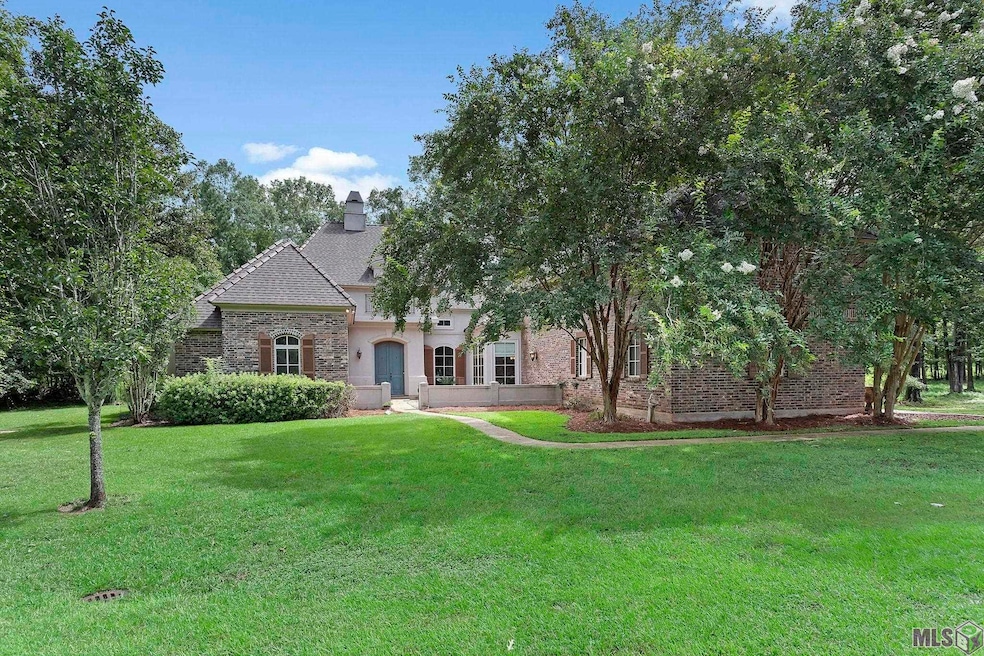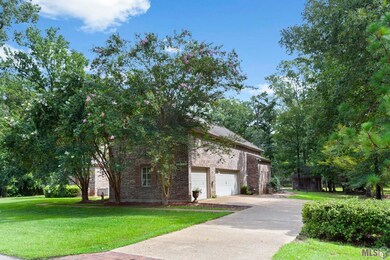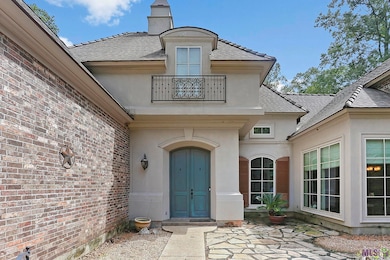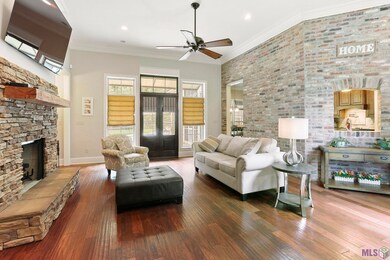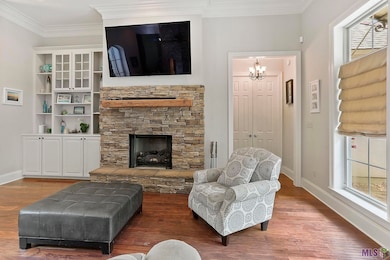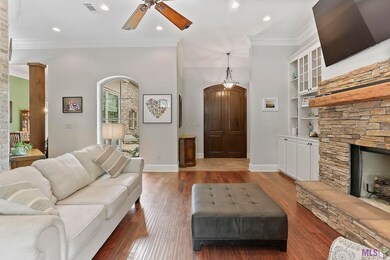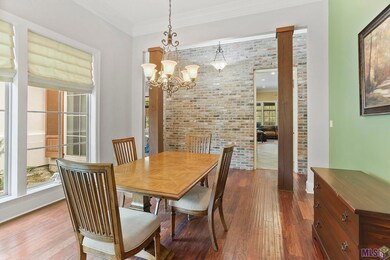
14023 Clubhouse Way Saint Francisville, LA 70775
Estimated payment $4,043/month
Highlights
- Cabana
- French Architecture
- Double Self-Cleaning Oven
- West Feliciana Middle School Rated A-
- Wood Flooring
- Fireplace
About This Home
Experience luxury living in this exquisite Country French custom home, designed by Andy McDonald and built by Jeff Wheeler. Nestled in the beautiful Bluffs Country Club subdivision, this elegant residence offers 4 spacious bedrooms and 3 full baths—all conveniently located on the main floor. A grand bonus room of over 900’ sq ft of living area awaits you upstairs, perfect for whatever your needs may be. Boasting 12-foot ceilings throughout the main living areas and 10-foot ceilings in the bedrooms, this home features distinctive architectural details, including an exposed brick wall in the dining and living areas. Directly off the formal dining room is a butler’s pantry/wet bar with ample cabinets and shelving, and wine cooler. The kitchen has a large granite island with storage on all sides, modern amenities such as a hot water on-demand system and a no-touch faucet. The primary suite is a private retreat with its own thermostat and an impressive bathroom suite featuring separate vanities, walk-in closets, and a shared shower with separate entrances. Additional highlights include central vacuum throughout, a full house generator, and a post-tension slab foundation. Step outside to enjoy the private patio and courtyard, where you’ll find a heated pool surrounded by a wrought iron fence with 10-foot gates. A covered pavilion, complete with lighting, and the screened porch offer additional spaces for outdoor living. Don’t miss the opportunity to own this extraordinary property. Call for your personal showing today!
Home Details
Home Type
- Single Family
Est. Annual Taxes
- $4,705
Year Built
- Built in 2008
Lot Details
- 0.61 Acre Lot
- Lot Dimensions are 125x207x125x218
- Security Fence
- Wrought Iron Fence
- Property is Fully Fenced
- Landscaped
- Level Lot
- Sprinkler System
HOA Fees
- $86 Monthly HOA Fees
Home Design
- French Architecture
- Brick Exterior Construction
- Frame Construction
- Shingle Roof
Interior Spaces
- 4,234 Sq Ft Home
- 2-Story Property
- Central Vacuum
- Built-In Features
- Crown Molding
- Ceiling height of 9 feet or more
- Ceiling Fan
- Fireplace
- Attic Access Panel
Kitchen
- Eat-In Kitchen
- Breakfast Bar
- Double Self-Cleaning Oven
- Electric Cooktop
- Dishwasher
- Disposal
Flooring
- Wood
- Carpet
- Ceramic Tile
Bedrooms and Bathrooms
- 4 Bedrooms
- En-Suite Bathroom
- Walk-In Closet
- 3 Full Bathrooms
- Spa Bath
- Separate Shower
Laundry
- Dryer
- Washer
Home Security
- Home Security System
- Fire and Smoke Detector
Parking
- 3 Car Garage
- Garage Door Opener
Pool
- Cabana
- Heated In Ground Pool
- Fiberglass Pool
- Spa
Outdoor Features
- Courtyard
- Exterior Lighting
- Outdoor Storage
Utilities
- Multiple cooling system units
- Multiple Heating Units
- Heating System Uses Gas
- Electric Water Heater
- Community Sewer or Septic
Community Details
- Association fees include accounting, common areas, common area maintenance, ground maintenance, maint subd entry hoa, management
- Built by J.a. Wheeler & Associates, LLC
- Bluffs The Subdivision
Map
Home Values in the Area
Average Home Value in this Area
Tax History
| Year | Tax Paid | Tax Assessment Tax Assessment Total Assessment is a certain percentage of the fair market value that is determined by local assessors to be the total taxable value of land and additions on the property. | Land | Improvement |
|---|---|---|---|---|
| 2024 | $4,705 | $57,215 | $5,500 | $51,715 |
| 2023 | $4,453 | $53,600 | $7,500 | $46,100 |
| 2022 | $4,498 | $53,600 | $7,500 | $46,100 |
| 2021 | $4,462 | $53,600 | $7,500 | $46,100 |
| 2020 | $4,510 | $53,600 | $7,500 | $46,100 |
| 2019 | $4,387 | $54,735 | $7,500 | $47,235 |
| 2018 | $4,080 | $54,735 | $7,500 | $47,235 |
| 2017 | $4,189 | $54,735 | $7,500 | $47,235 |
| 2015 | $3,440 | $54,735 | $7,500 | $47,235 |
| 2014 | $4,383 | $54,735 | $7,500 | $47,235 |
| 2013 | $4,377 | $54,735 | $7,500 | $47,235 |
Property History
| Date | Event | Price | Change | Sq Ft Price |
|---|---|---|---|---|
| 04/07/2025 04/07/25 | For Sale | $640,000 | 0.0% | $151 / Sq Ft |
| 03/25/2025 03/25/25 | Pending | -- | -- | -- |
| 02/02/2025 02/02/25 | Price Changed | $640,000 | -5.2% | $151 / Sq Ft |
| 10/31/2024 10/31/24 | Price Changed | $675,000 | -2.0% | $159 / Sq Ft |
| 09/18/2024 09/18/24 | Price Changed | $689,000 | -1.4% | $163 / Sq Ft |
| 08/15/2024 08/15/24 | Price Changed | $699,000 | -2.9% | $165 / Sq Ft |
| 08/01/2024 08/01/24 | For Sale | $720,000 | +26.3% | $170 / Sq Ft |
| 05/10/2022 05/10/22 | Sold | -- | -- | -- |
| 03/10/2022 03/10/22 | Pending | -- | -- | -- |
| 09/01/2021 09/01/21 | For Sale | $570,000 | -- | $135 / Sq Ft |
Deed History
| Date | Type | Sale Price | Title Company |
|---|---|---|---|
| Deed | -- | None Listed On Document | |
| Cash Sale Deed | $86,000 | None Available |
Mortgage History
| Date | Status | Loan Amount | Loan Type |
|---|---|---|---|
| Open | $488,750 | New Conventional | |
| Previous Owner | $296,050 | New Conventional | |
| Previous Owner | $316,191 | New Conventional | |
| Previous Owner | $316,000 | New Conventional | |
| Previous Owner | $800,000 | Unknown | |
| Closed | $86,250 | No Value Available |
Similar Homes in Saint Francisville, LA
Source: Greater Baton Rouge Association of REALTORS®
MLS Number: 2024014727
APN: 100002206
- 14039 Clubhouse Way
- 14040 Clubhouse Way Dr
- 13969 Clubhouse Way Dr
- 14080 Clubhouse Way
- 14970 Centenary Place
- 13951 Clubhouse Way Dr
- 6094 Beechgrove Ln
- 13812 Sweetwoods Hollow
- 14066 Dogwood Trace
- 14027 Dogwood Trace
- 5960 Rosedown Place
- 14026 Dogwood Trace
- 5976 Springfield Ct
- 14167 Audubon Trace
- 14171 Audubon Trace
- 14175 Audubon Trace
- 5838 Barrow Place
- 13864 Oakley Ln
- 13868 Oakley Ln
- 13783 Oakley Ln
