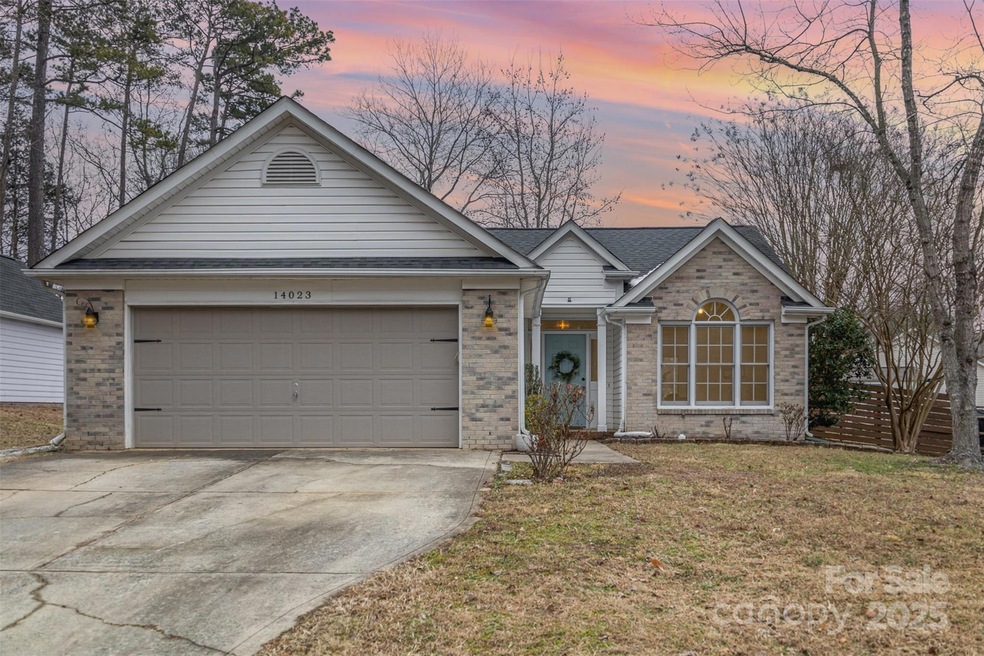
14023 Kedleston Rd Huntersville, NC 28078
Highlights
- Deck
- Laundry Room
- Central Heating and Cooling System
- 2 Car Attached Garage
- 1-Story Property
- Fenced
About This Home
As of February 2025Welcome to this charming one-story home featuring 3 bedrooms and 2 bathrooms.
The open floor plan creates a warm and inviting atmosphere, with a front room that offers flexible space—perfect for an office, playroom, or additional family living area.The master bedroom showcases vaulted ceilings, a beautifully updated en-suite bathroom, and convenient access to the backyard. Primary bathroom updates include paint, updated vanity and countertop and upgraded shower.
Step outside to a large, fenced yard with a spacious deck, ideal for relaxing, entertaining, or enjoying outdoor activities.
Schedule your showing today!
Last Agent to Sell the Property
Jason Mitchell Real Estate Brokerage Email: billy@shugartrealty.com License #234695

Co-Listed By
Jason Mitchell Real Estate Brokerage Email: billy@shugartrealty.com License #303029
Home Details
Home Type
- Single Family
Est. Annual Taxes
- $2,753
Year Built
- Built in 1995
Lot Details
- Fenced
- Level Lot
- Property is zoned GR
Parking
- 2 Car Attached Garage
- Driveway
Home Design
- Brick Exterior Construction
- Slab Foundation
- Vinyl Siding
Interior Spaces
- 1,484 Sq Ft Home
- 1-Story Property
- Wired For Data
- Living Room with Fireplace
- Laundry Room
Kitchen
- Dishwasher
- Disposal
Bedrooms and Bathrooms
- 3 Main Level Bedrooms
- 2 Full Bathrooms
Outdoor Features
- Deck
Schools
- Blythe Elementary School
- Alexander Middle School
- North Mecklenburg High School
Utilities
- Central Heating and Cooling System
- Heating System Uses Natural Gas
- Cable TV Available
Community Details
- Crown Ridge Subdivision
Listing and Financial Details
- Assessor Parcel Number 019-293-16
Map
Home Values in the Area
Average Home Value in this Area
Property History
| Date | Event | Price | Change | Sq Ft Price |
|---|---|---|---|---|
| 02/25/2025 02/25/25 | Sold | $375,000 | 0.0% | $253 / Sq Ft |
| 01/15/2025 01/15/25 | For Sale | $375,000 | +74.4% | $253 / Sq Ft |
| 12/28/2018 12/28/18 | Sold | $215,000 | +2.4% | $146 / Sq Ft |
| 12/09/2018 12/09/18 | Pending | -- | -- | -- |
| 12/07/2018 12/07/18 | For Sale | $210,000 | -- | $142 / Sq Ft |
Tax History
| Year | Tax Paid | Tax Assessment Tax Assessment Total Assessment is a certain percentage of the fair market value that is determined by local assessors to be the total taxable value of land and additions on the property. | Land | Improvement |
|---|---|---|---|---|
| 2023 | $2,753 | $358,800 | $80,000 | $278,800 |
| 2022 | $2,058 | $220,800 | $55,000 | $165,800 |
| 2021 | $2,041 | $220,800 | $55,000 | $165,800 |
| 2020 | $2,016 | $220,800 | $55,000 | $165,800 |
| 2019 | $2,010 | $220,800 | $55,000 | $165,800 |
| 2018 | $1,848 | $153,900 | $35,000 | $118,900 |
| 2017 | $1,821 | $153,900 | $35,000 | $118,900 |
| 2016 | $1,817 | $153,900 | $35,000 | $118,900 |
| 2015 | $1,814 | $153,900 | $35,000 | $118,900 |
| 2014 | $1,812 | $0 | $0 | $0 |
Mortgage History
| Date | Status | Loan Amount | Loan Type |
|---|---|---|---|
| Previous Owner | $208,550 | New Conventional | |
| Previous Owner | $118,400 | New Conventional | |
| Previous Owner | $118,000 | New Conventional | |
| Previous Owner | $132,900 | FHA | |
| Previous Owner | $125,000 | Unknown | |
| Previous Owner | $13,000 | Credit Line Revolving |
Deed History
| Date | Type | Sale Price | Title Company |
|---|---|---|---|
| Warranty Deed | $375,000 | None Listed On Document | |
| Warranty Deed | $375,000 | None Listed On Document | |
| Warranty Deed | $215,000 | None Available | |
| Warranty Deed | $148,000 | None Available | |
| Warranty Deed | $134,000 | -- |
Similar Homes in Huntersville, NC
Source: Canopy MLS (Canopy Realtor® Association)
MLS Number: 4213602
APN: 019-293-16
- 12942 Blakemore Ave
- 14700 Old Vermillion Dr
- 13026 Serenity St
- 10210 Roosevelt Dr
- 12620 Sulgrave Dr
- 16023 Rushwick Dr
- 13929 Tilesford Ln
- 13322 Centennial Commons Pkwy
- 12746 Bravington Rd
- 13311 Union Square Dr
- 14923 Colonial Park Dr
- 11523 Warfield Ave
- 13326 Blanton Dr
- 12304 Huntersville Concord Rd
- 14313 Hugh Dixon Way
- 14024 Alley Son St
- 13115 Union Square Dr
- 12424 Bravington Rd
- 14109 Alley Mae
- 14600 Glendale Dr
