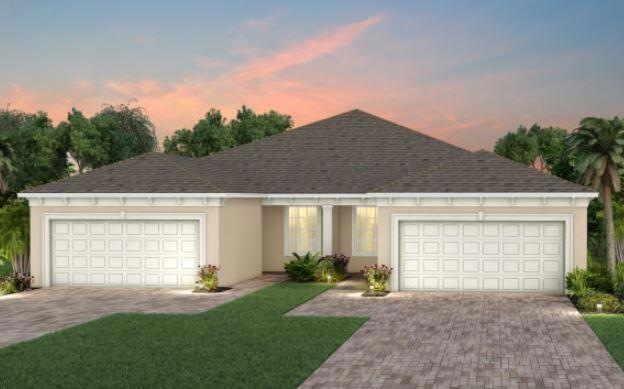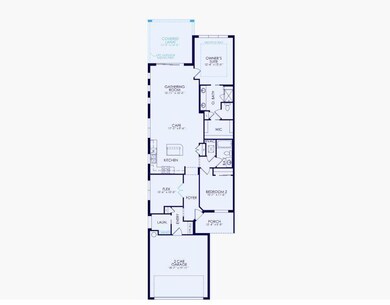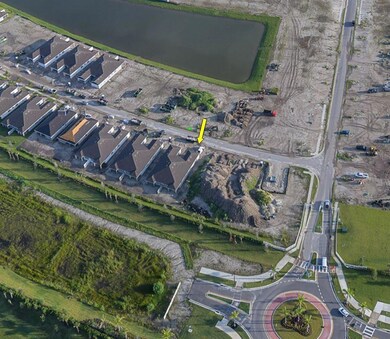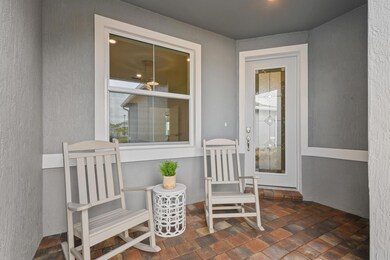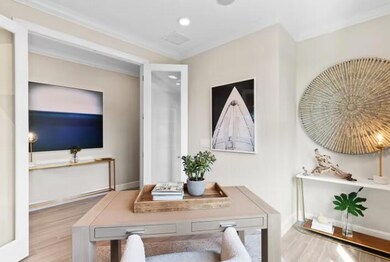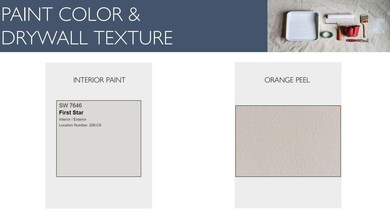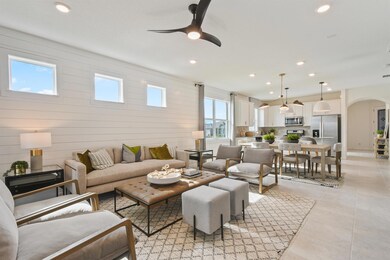
14023 SW Gingerline Dr Port St. Lucie, FL 34987
Riverland NeighborhoodHighlights
- Water Views
- New Construction
- Gated Community
- Community Cabanas
- Senior Community
- Clubhouse
About This Home
As of December 2024UNDER CONSTRUCTION! Take Advantage of Special Builder Markdown on this Quick Move In Opportunity. This home is adorned with fresh, modern finishes. This 2-bedroom, 2 full bathrooms with an enclosed flex room for extra privacy villa is a dream home. The kitchen has quartz counters and an inviting Island making entertaining a breeze. In addition, the kitchen offers White cabinets and tile backsplash for a sleek and fresh look. Oversized tiles flow seamlessly through the entire space. Slightly removed from the gathering area is a spacious owner's suite. Outside, relax on your extended Screened Lanai with private view. Featuring an open floor plan with lots of natural light in the highly desired Del Webb Tradition community. Come Elevate your Active Lifestyle here.
Home Details
Home Type
- Single Family
Est. Annual Taxes
- $810
Year Built
- Built in 2024 | New Construction
Lot Details
- 4,953 Sq Ft Lot
- Lot Dimensions are 35.9' x 130'
- Sprinkler System
- Property is zoned PUD
HOA Fees
- $497 Monthly HOA Fees
Parking
- 2 Car Attached Garage
- Garage Door Opener
- Driveway
Home Design
- Villa
- Shingle Roof
- Composition Roof
Interior Spaces
- 1,579 Sq Ft Home
- 1-Story Property
- French Doors
- Entrance Foyer
- Great Room
- Combination Dining and Living Room
- Den
- Tile Flooring
- Water Views
Kitchen
- Gas Range
- Microwave
- Ice Maker
- Dishwasher
- Disposal
Bedrooms and Bathrooms
- 2 Bedrooms
- Split Bedroom Floorplan
- Walk-In Closet
- 2 Full Bathrooms
- Dual Sinks
Laundry
- Laundry Room
- Washer and Dryer
Home Security
- Security Gate
- Impact Glass
- Fire and Smoke Detector
Outdoor Features
- Room in yard for a pool
- Patio
Utilities
- Central Heating and Cooling System
- Underground Utilities
- Gas Water Heater
Listing and Financial Details
- Assessor Parcel Number 432750101460009
- Seller Considering Concessions
Community Details
Overview
- Senior Community
- Association fees include management, common areas, ground maintenance, recreation facilities, internet
- Built by Pulte Homes
- Del Webb At Tradition Subdivision, Ellenwood Floorplan
Amenities
- Clubhouse
- Billiard Room
- Community Wi-Fi
Recreation
- Tennis Courts
- Pickleball Courts
- Bocce Ball Court
- Community Cabanas
- Community Pool
- Community Spa
- Putting Green
Security
- Resident Manager or Management On Site
- Gated Community
Map
Home Values in the Area
Average Home Value in this Area
Property History
| Date | Event | Price | Change | Sq Ft Price |
|---|---|---|---|---|
| 12/10/2024 12/10/24 | Sold | $383,500 | -1.2% | $243 / Sq Ft |
| 11/04/2024 11/04/24 | Pending | -- | -- | -- |
| 10/16/2024 10/16/24 | Price Changed | $388,165 | +0.3% | $246 / Sq Ft |
| 09/17/2024 09/17/24 | For Sale | $387,165 | -- | $245 / Sq Ft |
Tax History
| Year | Tax Paid | Tax Assessment Tax Assessment Total Assessment is a certain percentage of the fair market value that is determined by local assessors to be the total taxable value of land and additions on the property. | Land | Improvement |
|---|---|---|---|---|
| 2024 | -- | $26,100 | $26,100 | -- |
| 2023 | -- | $12,200 | $12,200 | -- |
Deed History
| Date | Type | Sale Price | Title Company |
|---|---|---|---|
| Warranty Deed | $383,500 | Pgp Title |
Similar Homes in the area
Source: BeachesMLS
MLS Number: R11021567
APN: 4327-501-0146-000-9
- 13826 SW Gingerline Dr
- 13795 SW Gingerline Dr
- 13838 SW Gingerline Dr
- 13477 SW Vermillion Cir Unit Prestige
- 13465 SW Vermillion Cir Unit Renown
- 13172 SW Vermillion Cir
- 13928 SW Gingerline Dr Unit Prestige 916
- 13396 SW Sorella Dr Unit Mystique 708
- 13483 SW Vermillion Cir Unit Mystique 879
- 10212 SW Sarcoline Dr
- 13126 SW Smalt Ln
- 13526 SW Vermillion Cir Unit Mystique
- 13532 SW Vermillion Cir Unit Palmary
- 13520 SW Vermillion Cir
- 13493 SW Bally Dr
- 13477 SW Bally Dr
- 13469 SW Bally Dr
- 13565 SW Bally Dr
- 13501 SW Bally Dr
- 13557 SW Bally Dr
