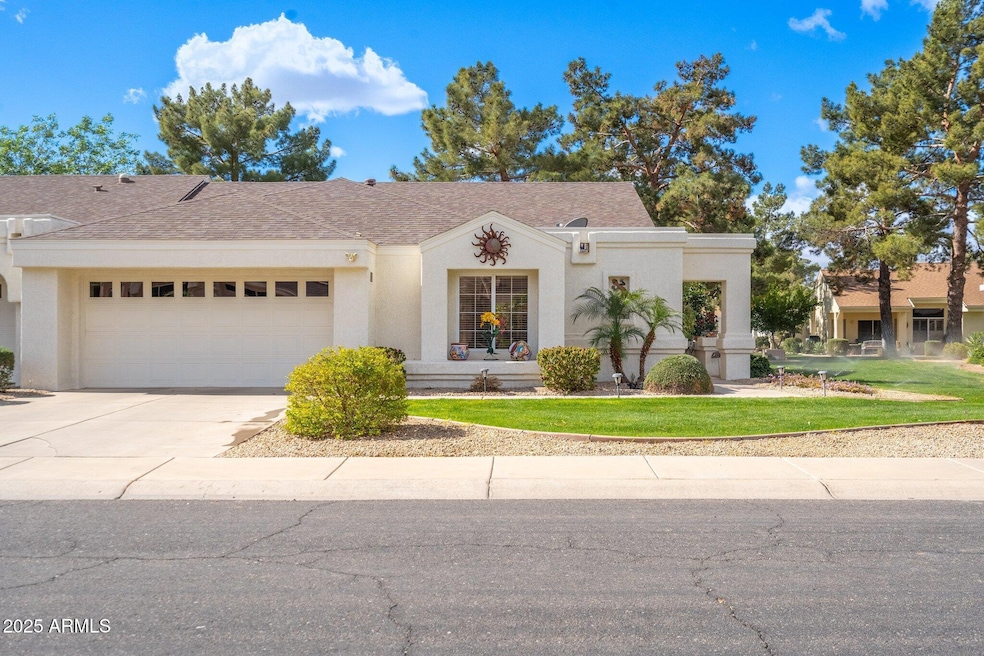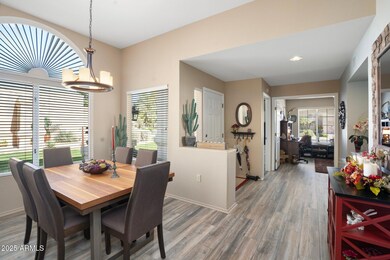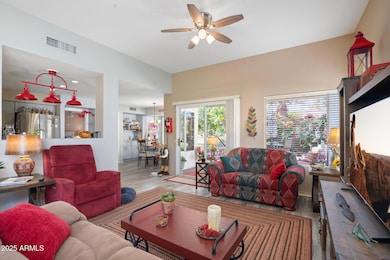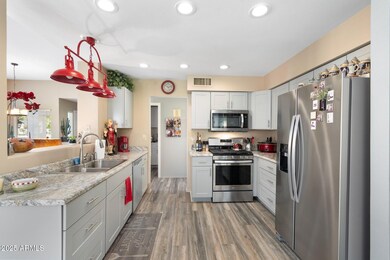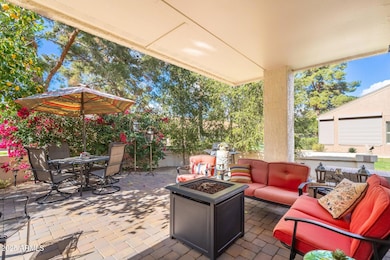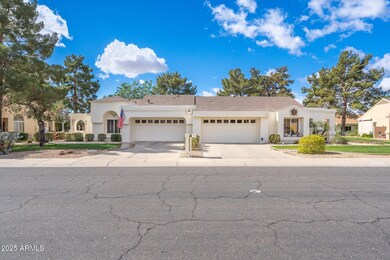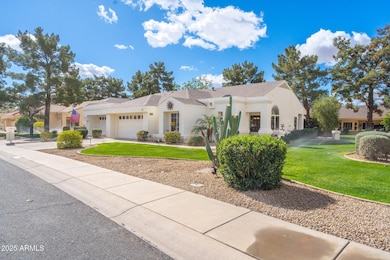
14023 W Antelope Ct Sun City West, AZ 85375
Highlights
- Golf Course Community
- Clubhouse
- Tennis Courts
- Fitness Center
- Heated Community Pool
- Eat-In Kitchen
About This Home
As of April 2025Located within walking distance of all of the amenities of Sun City West, this 1378 sq ft, St Louis Model twin home with 2 bedrooms and 2 baths is ready to move in. Home has been updated over the past few years with neutral interior paint throughout and plank tile flooring. Upgraded kitchen with new counter tops, stainless steel appliances and cupboards. Spacious owners bedroom with remodeled ensuite and walkin closet. Guest bath has also been renovated. Private covered back patio with fruit trees leading to grassed common space. Two car garage with built in storage. Roof, hot water tank and A/C have been replaced. Lock and leave as yard is maintained by the HOA weekly. Along with this home you can enjoy all the amenities Sun City West
Property Details
Home Type
- Multi-Family
Est. Annual Taxes
- $1,227
Year Built
- Built in 1992
Lot Details
- 3,746 Sq Ft Lot
- Sprinklers on Timer
- Grass Covered Lot
HOA Fees
- $413 Monthly HOA Fees
Parking
- 2 Car Garage
Home Design
- Property Attached
- Wood Frame Construction
- Composition Roof
- Stucco
Interior Spaces
- 1,378 Sq Ft Home
- 1-Story Property
- Free Standing Fireplace
Kitchen
- Eat-In Kitchen
- Built-In Microwave
Flooring
- Carpet
- Tile
Bedrooms and Bathrooms
- 2 Bedrooms
- 2 Bathrooms
Schools
- Adult Elementary And Middle School
- Adult High School
Utilities
- Cooling Available
- Heating System Uses Natural Gas
- High Speed Internet
- Cable TV Available
Listing and Financial Details
- Tax Lot 21
- Assessor Parcel Number 232-17-385
Community Details
Overview
- Association fees include pest control, cable TV, ground maintenance, front yard maint, trash, maintenance exterior
- Foxhunt Association, Phone Number (623) 581-8791
- Built by Del Webb
- Sun City West 31 Replat Lt 1 74 Tr A D Subdivision, St Louis Floorplan
Amenities
- Clubhouse
- Theater or Screening Room
- Recreation Room
Recreation
- Golf Course Community
- Tennis Courts
- Fitness Center
- Heated Community Pool
- Community Spa
- Bike Trail
Map
Home Values in the Area
Average Home Value in this Area
Property History
| Date | Event | Price | Change | Sq Ft Price |
|---|---|---|---|---|
| 04/14/2025 04/14/25 | Sold | $330,000 | +1.6% | $239 / Sq Ft |
| 03/24/2025 03/24/25 | Pending | -- | -- | -- |
| 03/23/2025 03/23/25 | For Sale | $324,900 | 0.0% | $236 / Sq Ft |
| 03/17/2025 03/17/25 | Pending | -- | -- | -- |
| 03/15/2025 03/15/25 | For Sale | $324,900 | -- | $236 / Sq Ft |
Tax History
| Year | Tax Paid | Tax Assessment Tax Assessment Total Assessment is a certain percentage of the fair market value that is determined by local assessors to be the total taxable value of land and additions on the property. | Land | Improvement |
|---|---|---|---|---|
| 2025 | $1,227 | $18,061 | -- | -- |
| 2024 | $1,184 | $17,201 | -- | -- |
| 2023 | $1,184 | $22,900 | $4,580 | $18,320 |
| 2022 | $1,109 | $19,570 | $3,910 | $15,660 |
| 2021 | $1,156 | $18,310 | $3,660 | $14,650 |
| 2020 | $1,128 | $16,080 | $3,210 | $12,870 |
| 2019 | $1,105 | $15,230 | $3,040 | $12,190 |
| 2018 | $1,063 | $14,630 | $2,920 | $11,710 |
| 2017 | $1,023 | $13,170 | $2,630 | $10,540 |
| 2016 | $979 | $12,870 | $2,570 | $10,300 |
| 2015 | $940 | $12,480 | $2,490 | $9,990 |
Mortgage History
| Date | Status | Loan Amount | Loan Type |
|---|---|---|---|
| Previous Owner | $168,000 | New Conventional | |
| Previous Owner | $156,750 | New Conventional | |
| Previous Owner | $50,000 | Credit Line Revolving |
Deed History
| Date | Type | Sale Price | Title Company |
|---|---|---|---|
| Warranty Deed | $330,000 | Equity Title Agency | |
| Warranty Deed | -- | None Listed On Document | |
| Warranty Deed | $165,000 | Equity Title Agency Inc | |
| Cash Sale Deed | $134,000 | First American Title |
Similar Homes in Sun City West, AZ
Source: Arizona Regional Multiple Listing Service (ARMLS)
MLS Number: 6831342
APN: 232-17-385
- 14123 W Yosemite Dr
- 19503 N 142nd Dr
- 19511 N 143rd Dr
- 19852 N Greenview Dr
- 19851 N Greenview Dr
- 14151 W Yosemite Dr
- 14154 W Yosemite Dr
- 19835 N Alta Loma Dr
- 19606 N Trail Ridge Dr
- 14207 W Yosemite Dr
- 14226 W Franciscan Dr
- 14223 W White Rock Dr
- 14215 W Antelope Dr
- 14218 W Franciscan Dr
- 21300 W Beardsley (Approx) Dr
- 14244 W White Rock Dr
- 13636 W Antelope Dr
- 13764 W Meeker Blvd
- 13656 W Cavalcade Dr
- 14226 W Parkland Dr
