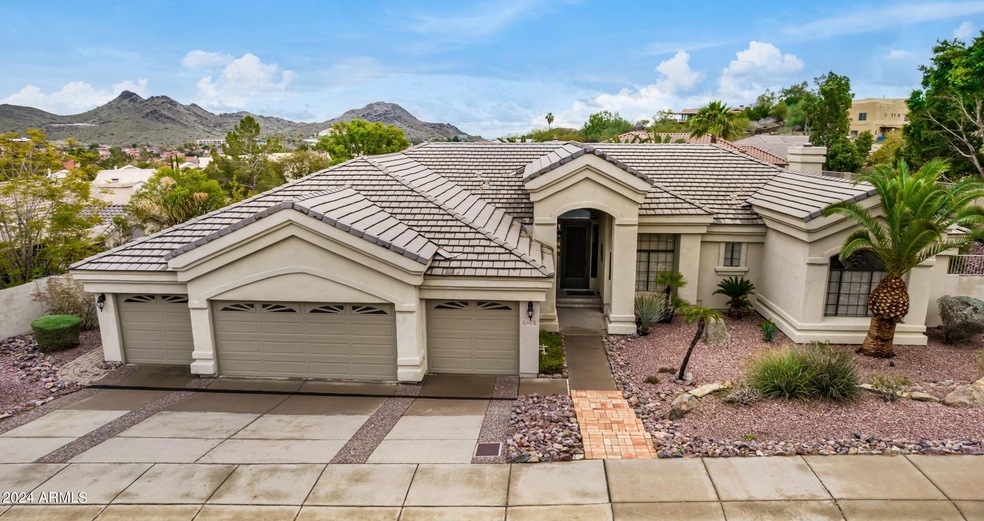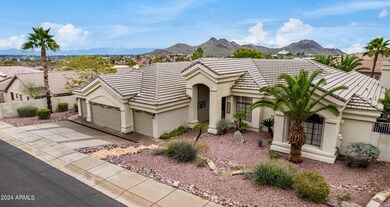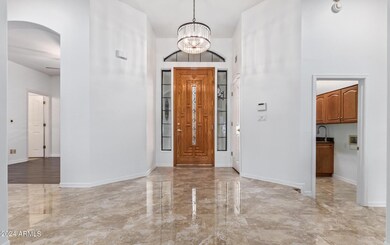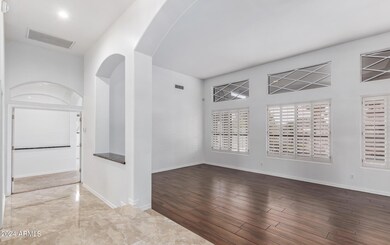
14025 N 16th St Phoenix, AZ 85022
Moon Valley NeighborhoodHighlights
- Heated Spa
- 0.34 Acre Lot
- Granite Countertops
- Shadow Mountain High School Rated A-
- 1 Fireplace
- Dual Vanity Sinks in Primary Bathroom
About This Home
As of October 2024Stunning Views in Pointe Mountainside Golf Community! This elegant 3-bedroom, 3.5-bathroom home with a den sits on an elevated lot, offering breathtaking mountain and city views. Upon entry, you'll find a spacious living room that flows seamlessly into the dining area. The upgraded kitchen is a chef's dream, featuring soft-close cabinetry, high-end granite countertops, a custom backsplash, an island with a breakfast bar adorned with stacked stone accents, GE Café appliances, an induction stove with a stainless hood, a reverse osmosis system, and a generous pantry overlooking a cozy breakfast nook and family room with a fireplace.
The luxurious primary suite features a sitting area and an updated bathroom, complete with double sinks, dual closets, a soaking tub, and a separate shower. The split bedroom plan offers privacy, with two additional bedrooms, one with an ensuite bath. The den, which includes an ensuite half-bath, can easily be converted into a fourth bedroom. The unique 4-car garage includes a rear-facing door that opens to the backyard, doubling as a bonus room with AC.
The east-facing extended covered patio leads to a resort-style backyard, perfect for entertaining or relaxing. Enjoy the travertine pavers, pebble-sheen pool and spa with a water feature, a lush grass lawn, turf putting green, a gas fire pit, a storage shed, and a built-in gas BBQ and smoker, plus a separate hot tub. This home is freshly painted, updated with new lighting, and move-in ready!
Located in a gated community with convenient access to downtown, freeways, Moon Valley Country Club, and shopping, this home offers the best in luxury living.
Home Details
Home Type
- Single Family
Est. Annual Taxes
- $5,371
Year Built
- Built in 1995
Lot Details
- 0.34 Acre Lot
- Block Wall Fence
- Artificial Turf
HOA Fees
- $125 Monthly HOA Fees
Parking
- 4 Car Garage
Home Design
- Wood Frame Construction
- Tile Roof
- Stucco
Interior Spaces
- 2,831 Sq Ft Home
- 1-Story Property
- 1 Fireplace
Kitchen
- Breakfast Bar
- Built-In Microwave
- Granite Countertops
Bedrooms and Bathrooms
- 3 Bedrooms
- Primary Bathroom is a Full Bathroom
- 3.5 Bathrooms
- Dual Vanity Sinks in Primary Bathroom
- Bathtub With Separate Shower Stall
Pool
- Heated Spa
- Private Pool
Schools
- Hidden Hills Elementary School
- Shea Middle School
- Paradise Valley High School
Utilities
- Refrigerated Cooling System
- Heating Available
- Propane
Community Details
- Association fees include ground maintenance, street maintenance
- Point Moutainside Association, Phone Number (480) 539-1396
- Built by Marcay Homes
- Pointe Mountainside Golf Community Unit Two Subdivision
Listing and Financial Details
- Tax Lot 139
- Assessor Parcel Number 214-47-458
Map
Home Values in the Area
Average Home Value in this Area
Property History
| Date | Event | Price | Change | Sq Ft Price |
|---|---|---|---|---|
| 10/04/2024 10/04/24 | Sold | $1,000,000 | -4.8% | $353 / Sq Ft |
| 09/20/2024 09/20/24 | Pending | -- | -- | -- |
| 08/08/2024 08/08/24 | For Sale | $1,050,000 | -4.5% | $371 / Sq Ft |
| 11/29/2023 11/29/23 | Sold | $1,100,000 | -- | $389 / Sq Ft |
| 10/29/2023 10/29/23 | Pending | -- | -- | -- |
Tax History
| Year | Tax Paid | Tax Assessment Tax Assessment Total Assessment is a certain percentage of the fair market value that is determined by local assessors to be the total taxable value of land and additions on the property. | Land | Improvement |
|---|---|---|---|---|
| 2025 | $6,098 | $61,264 | -- | -- |
| 2024 | $5,371 | $58,347 | -- | -- |
| 2023 | $5,371 | $74,460 | $14,890 | $59,570 |
| 2022 | $5,311 | $61,500 | $12,300 | $49,200 |
| 2021 | $5,328 | $59,780 | $11,950 | $47,830 |
| 2020 | $5,145 | $53,080 | $10,610 | $42,470 |
| 2019 | $5,152 | $50,600 | $10,120 | $40,480 |
| 2018 | $4,964 | $51,250 | $10,250 | $41,000 |
| 2017 | $4,733 | $53,520 | $10,700 | $42,820 |
| 2016 | $4,644 | $52,200 | $10,440 | $41,760 |
| 2015 | $4,256 | $48,480 | $9,690 | $38,790 |
Mortgage History
| Date | Status | Loan Amount | Loan Type |
|---|---|---|---|
| Open | $600,000 | New Conventional | |
| Previous Owner | $342,600 | New Conventional | |
| Previous Owner | $206,481 | New Conventional | |
| Previous Owner | $249,000 | New Conventional | |
| Previous Owner | $1,625,000 | Unknown | |
| Previous Owner | $273,550 | Unknown | |
| Previous Owner | $300,000 | Balloon | |
| Previous Owner | $300,950 | New Conventional |
Deed History
| Date | Type | Sale Price | Title Company |
|---|---|---|---|
| Warranty Deed | $1,000,000 | First American Title Insurance | |
| Warranty Deed | $1,100,000 | Old Republic Title Agency | |
| Interfamily Deed Transfer | -- | Chicago Title Agency Inc | |
| Interfamily Deed Transfer | -- | Chicago Title Agency Inc | |
| Interfamily Deed Transfer | -- | Accommodation | |
| Interfamily Deed Transfer | -- | Clear Title Agency Of Arizon | |
| Interfamily Deed Transfer | -- | Talon Group Tatum Gardens | |
| Interfamily Deed Transfer | -- | The Talon Group Tatum Garden | |
| Interfamily Deed Transfer | -- | None Available | |
| Warranty Deed | $432,000 | Grand Canyon Title Agency In | |
| Joint Tenancy Deed | $334,407 | Stewart Title & Trust |
Similar Homes in the area
Source: Arizona Regional Multiple Listing Service (ARMLS)
MLS Number: 6741654
APN: 214-47-458
- 1540 E Sharon Dr
- 1711 E Sharon Dr
- 1833 E Redfield Rd
- 14244 N 14th Place
- 1514 E Eugie Ave
- 1731 E Evans Dr
- 1838 E Crocus Dr
- 1702 E Calle Santa Cruz Unit 29
- 1302 E Voltaire Ave
- 1334 E Voltaire Ave
- 13412 N 14th Place
- 13444 N 13th St
- 1837 E Presidio Rd
- 1331 E Voltaire Ave
- 13221 N 17th Place
- 13614 N 12th Way
- 13209 N 17th Place
- 1202 E Winged Foot Rd
- 14829 N 18th Place
- 13208 N 14th Way Unit 12





