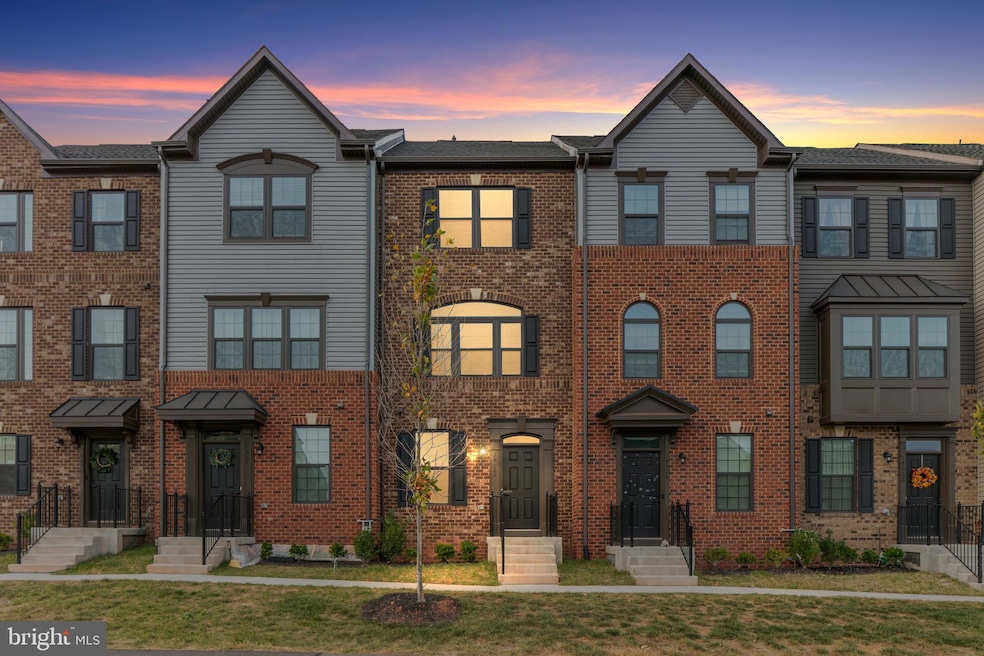
14026 Sunrise Valley Dr Herndon, VA 20171
Floris NeighborhoodHighlights
- New Construction
- Open Floorplan
- Main Floor Bedroom
- Rachel Carson Middle School Rated A
- Contemporary Architecture
- Den
About This Home
As of January 2025Opportunity knocks, the buyer kicked out and you get a chance to buy this beautiful home! This well-appointed, newly constructed (2023) 4-level townhouse offers 1,648 sq. ft. of versatile living space, perfect for the traveling professional, growing family, or anyone seeking more room to spread out. Featuring 3 spacious bedrooms, 4 full baths, and a unique flex space on the master bedroom level—ideal for a home office, nursery, or den—this home is designed to meet a variety of needs.
Entertain in style with a large, private deck, and enjoy the convenience of an oversized one-car garage. Inside, you'll find a thoughtfully designed open floor plan that blends functionality and modern elegance. Key highlights include luxurious vinyl plank flooring in the main entertaining areas, recessed LED lighting, and a gourmet kitchen with stainless steel appliances. The full-size front-loading washer and dryer make laundry a breeze.
Located just minutes from Dulles International Airport, Innovation Station Metro, major commuter routes, Reston Town Center, schools, and more—this townhouse is perfectly situated for ease of living and convenience.
Whether you’re hosting friends, working from home, or enjoying everyday life, this home has something for everyone!
Last Buyer's Agent
MARIA STEPPLING
Redfin Corporation License #225227843

Townhouse Details
Home Type
- Townhome
Est. Annual Taxes
- $7,176
Year Built
- Built in 2023 | New Construction
Lot Details
- 1,152 Sq Ft Lot
- Southeast Facing Home
- Property is in excellent condition
HOA Fees
- $147 Monthly HOA Fees
Parking
- 1 Car Attached Garage
- Oversized Parking
- Parking Storage or Cabinetry
- Garage Door Opener
- Driveway
- On-Street Parking
- Parking Lot
Home Design
- Contemporary Architecture
- Slab Foundation
- Architectural Shingle Roof
- Cement Siding
- Brick Front
Interior Spaces
- 1,648 Sq Ft Home
- Property has 4 Levels
- Open Floorplan
- Ceiling height of 9 feet or more
- Low Emissivity Windows
- Living Room
- Combination Kitchen and Dining Room
- Den
- Carpet
Kitchen
- Breakfast Area or Nook
- Eat-In Kitchen
- Gas Oven or Range
- Built-In Microwave
- ENERGY STAR Qualified Refrigerator
- Ice Maker
- ENERGY STAR Qualified Dishwasher
- Stainless Steel Appliances
- Disposal
Bedrooms and Bathrooms
Laundry
- Laundry on upper level
- Electric Front Loading Dryer
- ENERGY STAR Qualified Washer
Utilities
- Central Heating and Cooling System
- 200+ Amp Service
- Tankless Water Heater
- Natural Gas Water Heater
Listing and Financial Details
- Tax Lot 8
- Assessor Parcel Number 0242 11 0008
Community Details
Overview
- Association fees include common area maintenance, lawn care front, snow removal, trash
- Fosters Glen HOA
- Built by Ryan
- Foster's Glen Subdivision
- Property Manager
Amenities
- Picnic Area
- Common Area
Recreation
- Jogging Path
- Bike Trail
Pet Policy
- Pets Allowed
Map
Home Values in the Area
Average Home Value in this Area
Property History
| Date | Event | Price | Change | Sq Ft Price |
|---|---|---|---|---|
| 01/02/2025 01/02/25 | Sold | $650,000 | 0.0% | $394 / Sq Ft |
| 11/07/2024 11/07/24 | For Sale | $650,000 | -- | $394 / Sq Ft |
Tax History
| Year | Tax Paid | Tax Assessment Tax Assessment Total Assessment is a certain percentage of the fair market value that is determined by local assessors to be the total taxable value of land and additions on the property. | Land | Improvement |
|---|---|---|---|---|
| 2024 | $7,176 | $619,400 | $205,000 | $414,400 |
| 2023 | $2,889 | $256,000 | $256,000 | $0 |
| 2022 | $2,927 | $256,000 | $256,000 | $0 |
| 2021 | $3,004 | $256,000 | $256,000 | $0 |
| 2020 | $0 | $0 | $0 | $0 |
Mortgage History
| Date | Status | Loan Amount | Loan Type |
|---|---|---|---|
| Open | $520,000 | New Conventional | |
| Closed | $520,000 | New Conventional | |
| Previous Owner | $507,992 | New Conventional |
Deed History
| Date | Type | Sale Price | Title Company |
|---|---|---|---|
| Deed | -- | Metropolitan Title | |
| Deed | -- | Metropolitan Title | |
| Special Warranty Deed | $634,990 | Stewart Title | |
| Special Warranty Deed | $2,950,253 | -- |
Similar Homes in Herndon, VA
Source: Bright MLS
MLS Number: VAFX2209262
APN: 0242-11-0008
- 2614 Velocity Rd
- 2601 Loganberry Dr
- 2603 Loganberry Dr
- 2715 Copper Creek Rd
- 2658 River Birch Rd
- 2621 River Birch Rd
- 2623 River Birch Rd
- 2613 River Birch Rd
- 13930 Aviation Place
- 2614 River Birch Rd
- 2607 River Birch Rd
- 13722 Aviation Place
- 2603 River Birch Rd
- 13724 Aviation Place
- 2601 River Birch Rd
- 13691 Saint Johns Wood Place
- 0A-2 River Birch Rd
- 0A River Birch Rd
- 13674 Saint Johns Wood Place
- 13604 Red Squirrel Way






