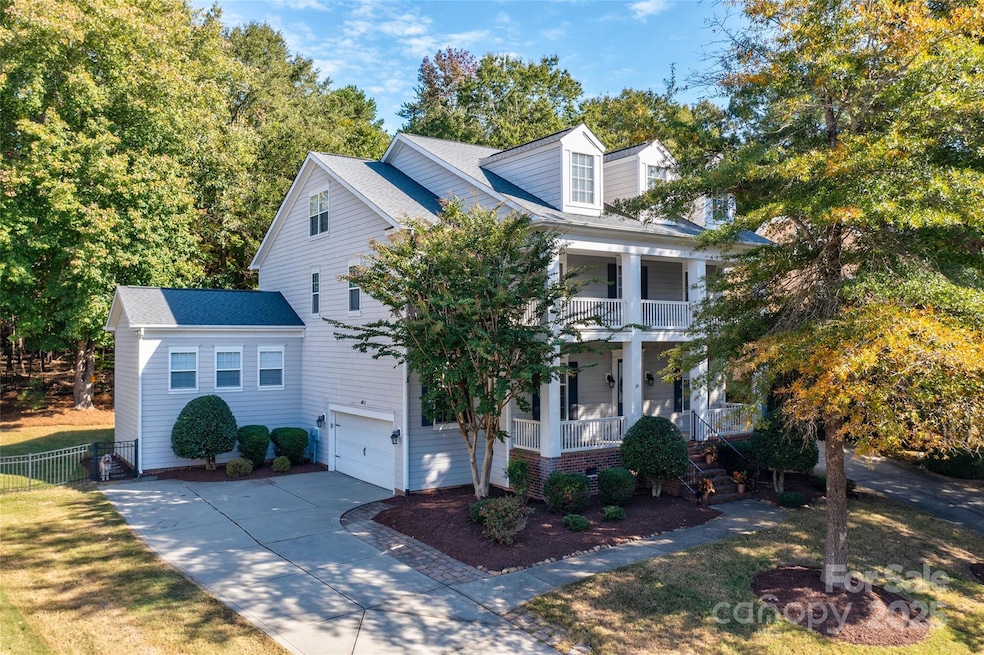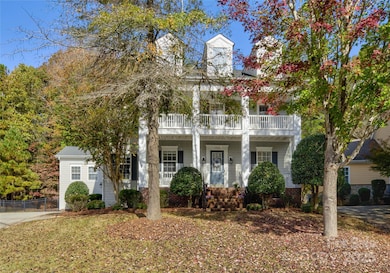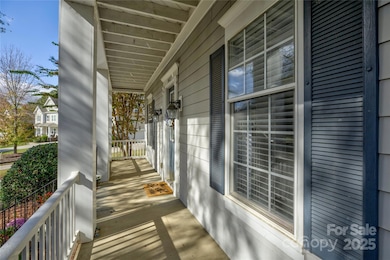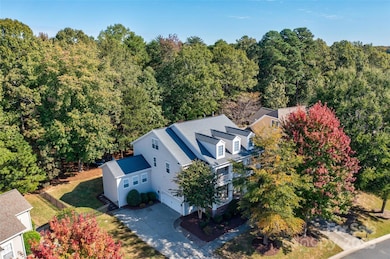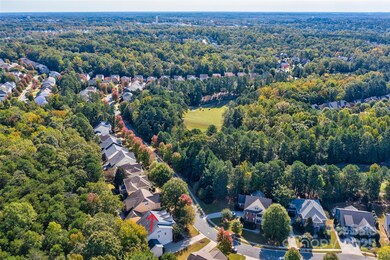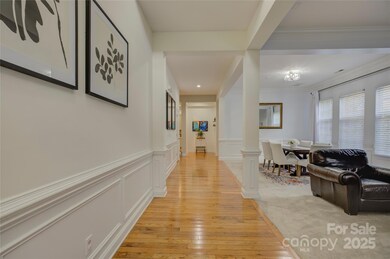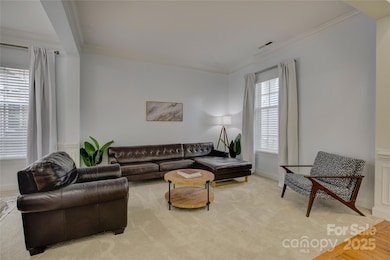
14027 Grand Traverse Dr Charlotte, NC 28278
The Palisades NeighborhoodEstimated payment $4,513/month
Highlights
- Golf Course Community
- Community Stables
- Clubhouse
- Palisades Park Elementary School Rated A-
- Fitness Center
- Deck
About This Home
Elegant home located in the amenity-rich Palisades neighborhood. The charming rocking chair on the front porch welcomes you into the formal living and dining room just off the entry, accented with wainscoting. The chef's kitchen presents light gray cabinetry, a dual fuel range, and miles of granite countertops with a prep island. The fresh breakfast area opens onto the deck overlooking the wooded back yard—cozy family room with gas fireplace. The guest bedroom with a full bath on the main floor is perfect for the office or guests. Upstairs, the double door entry bonus room is a great flex space. Primary suite has tray ceilings, garden tub, glass-enclosed shower & ample closet. Three additional bedrooms, a full bath, and laundry complete the upstairs. Bedrooms 4 & 5 have balcony access. The third floor provides even more options with a 6th bedroom, office, or bonus room with a full bath.
Listing Agent
Allen Tate Charlotte South Brokerage Email: dorthe.h@allentate.com License #273592

Home Details
Home Type
- Single Family
Est. Annual Taxes
- $4,014
Year Built
- Built in 2006
Lot Details
- Property is zoned MX-3
HOA Fees
- $103 Monthly HOA Fees
Parking
- 2 Car Attached Garage
- Front Facing Garage
Interior Spaces
- 3-Story Property
- Insulated Windows
- French Doors
- Great Room with Fireplace
- Crawl Space
Kitchen
- Gas Range
- Microwave
- Dishwasher
- Disposal
Flooring
- Wood
- Tile
Bedrooms and Bathrooms
- 4 Full Bathrooms
Outdoor Features
- Balcony
- Deck
- Covered patio or porch
Schools
- Palisades Park Elementary School
- Southwest Middle School
- Palisades High School
Utilities
- Forced Air Heating and Cooling System
- Heating System Uses Natural Gas
- Gas Water Heater
Listing and Financial Details
- Assessor Parcel Number 217-162-19
Community Details
Overview
- Cams Management Association, Phone Number (704) 731-5560
- The Palisades Subdivision
- Mandatory home owners association
Amenities
- Clubhouse
Recreation
- Golf Course Community
- Tennis Courts
- Indoor Game Court
- Recreation Facilities
- Community Playground
- Fitness Center
- Community Pool
- Community Stables
- Trails
Map
Home Values in the Area
Average Home Value in this Area
Tax History
| Year | Tax Paid | Tax Assessment Tax Assessment Total Assessment is a certain percentage of the fair market value that is determined by local assessors to be the total taxable value of land and additions on the property. | Land | Improvement |
|---|---|---|---|---|
| 2023 | $4,014 | $576,500 | $125,000 | $451,500 |
| 2022 | $3,349 | $369,200 | $70,000 | $299,200 |
| 2021 | $3,270 | $369,200 | $70,000 | $299,200 |
| 2020 | $3,252 | $369,200 | $70,000 | $299,200 |
| 2019 | $3,215 | $369,200 | $70,000 | $299,200 |
| 2018 | $3,497 | $310,400 | $70,000 | $240,400 |
| 2017 | $3,470 | $310,400 | $70,000 | $240,400 |
| 2016 | $3,426 | $310,400 | $70,000 | $240,400 |
| 2015 | $3,391 | $310,400 | $70,000 | $240,400 |
| 2014 | $3,682 | $342,900 | $70,000 | $272,900 |
Property History
| Date | Event | Price | Change | Sq Ft Price |
|---|---|---|---|---|
| 04/03/2025 04/03/25 | For Sale | $730,000 | +12.3% | $178 / Sq Ft |
| 07/06/2023 07/06/23 | Sold | $650,000 | 0.0% | $160 / Sq Ft |
| 06/02/2023 06/02/23 | Pending | -- | -- | -- |
| 06/02/2023 06/02/23 | For Sale | $650,000 | 0.0% | $160 / Sq Ft |
| 02/04/2022 02/04/22 | Rented | $5,000 | 0.0% | -- |
| 12/25/2021 12/25/21 | For Rent | $5,000 | 0.0% | -- |
| 12/17/2021 12/17/21 | Off Market | $5,000 | -- | -- |
| 05/24/2021 05/24/21 | Rented | $5,000 | 0.0% | -- |
| 03/18/2021 03/18/21 | For Rent | $5,000 | 0.0% | -- |
| 09/25/2020 09/25/20 | Rented | $5,000 | +42.9% | -- |
| 09/01/2020 09/01/20 | Price Changed | $3,500 | -2.8% | $1 / Sq Ft |
| 08/31/2020 08/31/20 | Price Changed | $3,599 | +9.1% | $1 / Sq Ft |
| 08/29/2020 08/29/20 | For Rent | $3,300 | -- | -- |
Deed History
| Date | Type | Sale Price | Title Company |
|---|---|---|---|
| Interfamily Deed Transfer | -- | None Available | |
| Warranty Deed | $340,000 | None Available | |
| Warranty Deed | $354,000 | None Available |
Mortgage History
| Date | Status | Loan Amount | Loan Type |
|---|---|---|---|
| Open | $272,000 | New Conventional | |
| Previous Owner | $334,700 | Unknown | |
| Previous Owner | $331,300 | Unknown | |
| Previous Owner | $282,416 | Fannie Mae Freddie Mac |
Similar Homes in Charlotte, NC
Source: Canopy MLS (Canopy Realtor® Association)
MLS Number: 4201362
APN: 217-162-19
- 14027 Grand Traverse Dr
- 10029 Daufuskie Dr
- 16908 Ashton Oaks Dr
- 9428 Segundo Ln
- 9810 Daufuskie Dr
- 16904 Ashton Oaks Dr
- 10201 Daufuskie Dr
- 16837 Crosshaven Dr
- 16614 Ruby Hill Place
- 14226 Carlton Woods Ln
- 16744 Ashton Oaks Dr
- 16824 Ashton Oaks Dr
- 15035 Batteliere Dr
- 17627 Caddy Ct
- 16709 Mckee Rd
- 9307 Dufaux Dr
- 14827 Batteliere Dr
- 17609 Caddy Ct
- 15416 Cimarron Hills Ln
- 14707 Batteliere Dr
