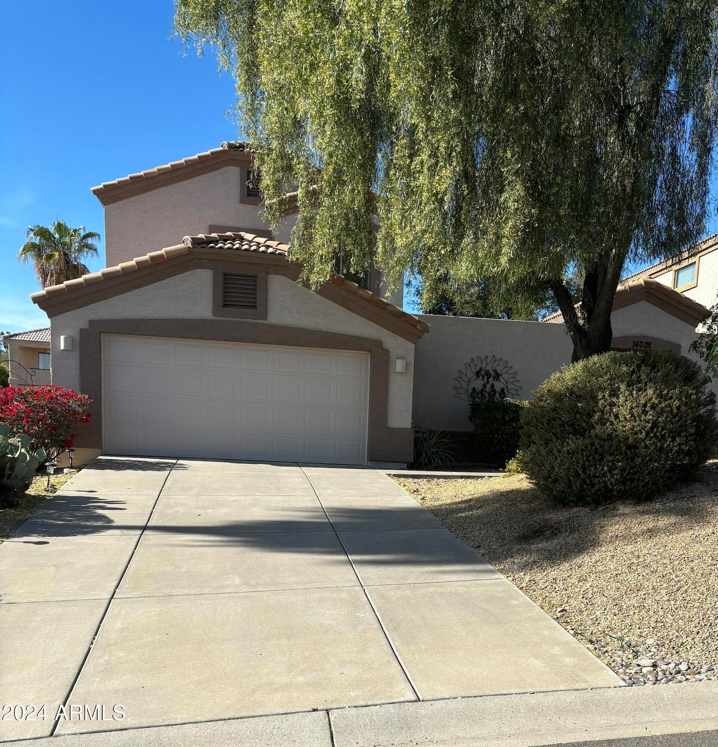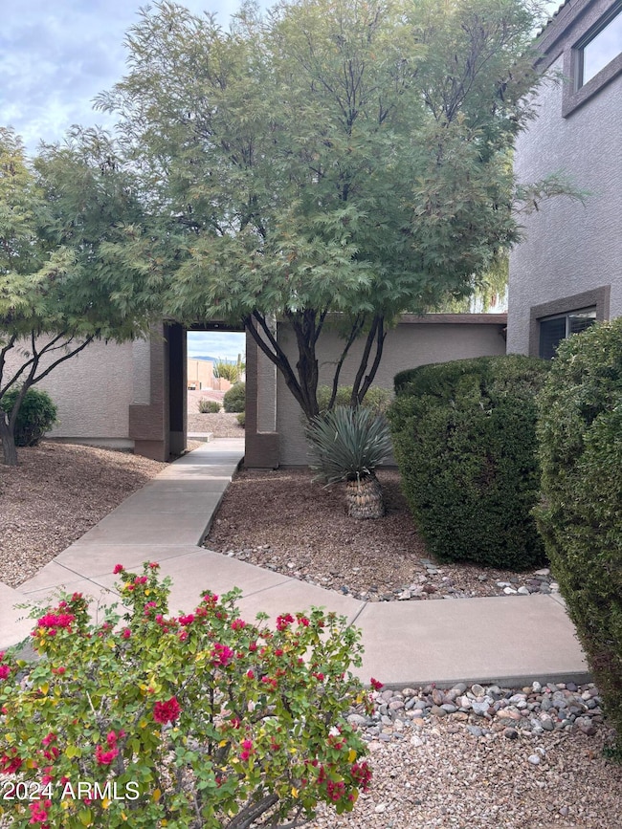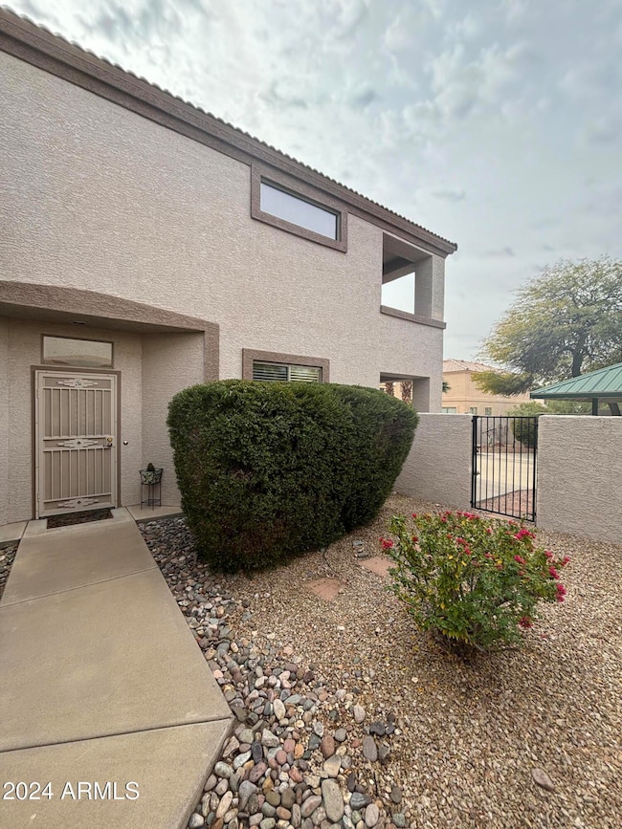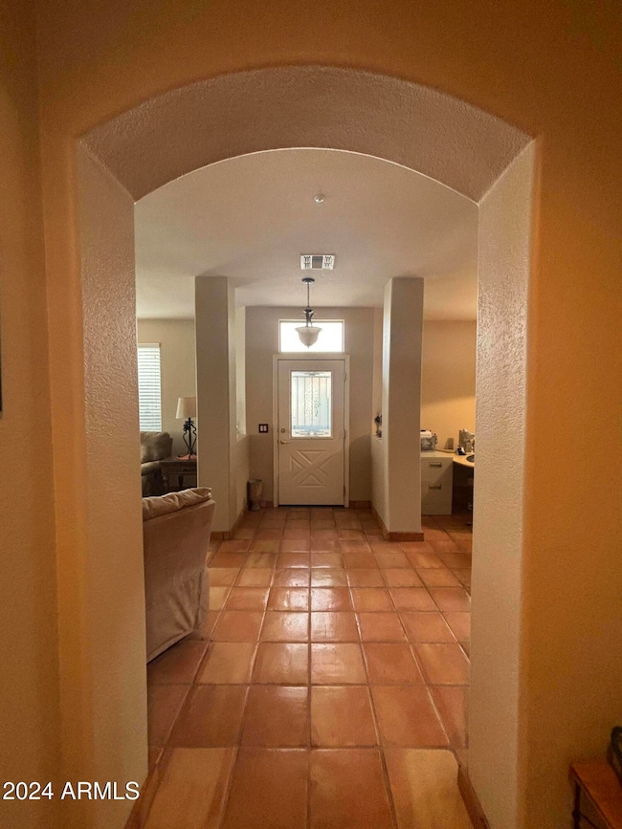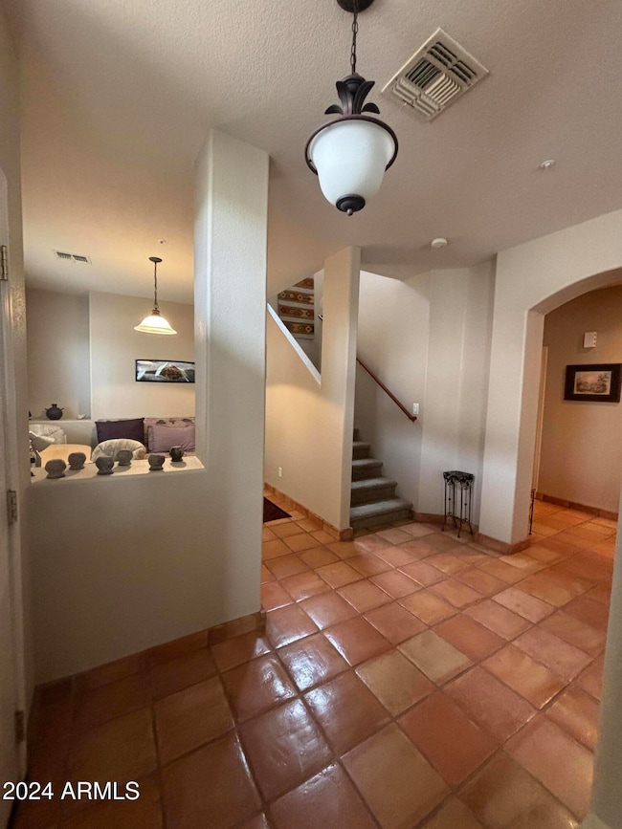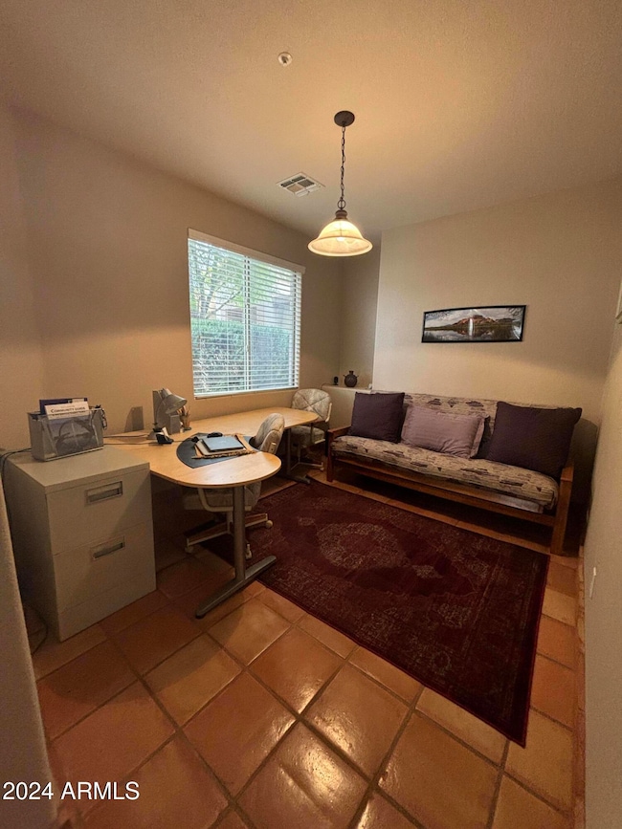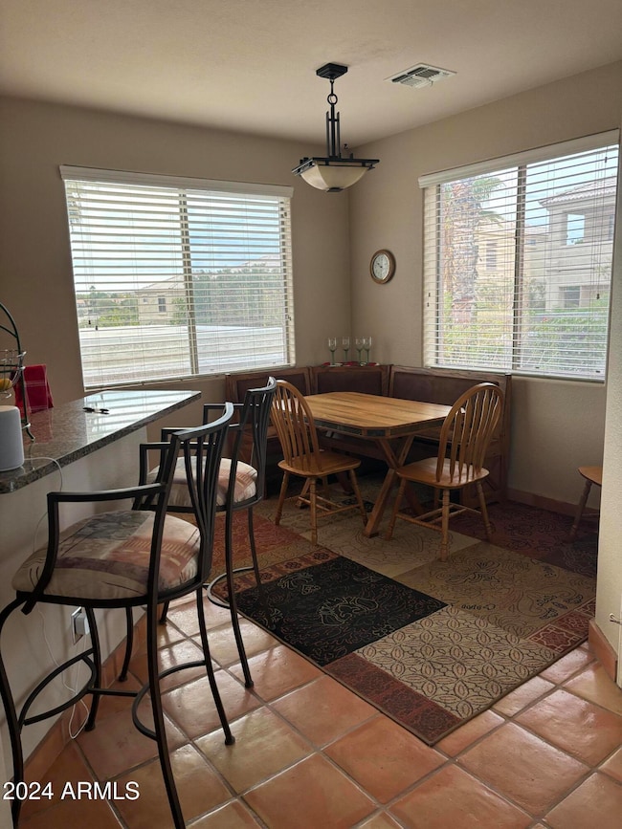
14028 N Edgeworth Dr Unit A Fountain Hills, AZ 85268
Estimated payment $3,146/month
Highlights
- Mountain View
- Contemporary Architecture
- Granite Countertops
- Fountain Hills Middle School Rated A-
- Furnished
- Balcony
About This Home
NO HOA FEES..Views in every direction, Beautifully maintained Gemini Twin, with built in tiki hut in back yard.
Nice size 2 car garage with additional storage or shop space.
New kitchen appliances, granite counter tops, osmosis water system, low E windows in kitchen, breakfast bar, nice size pantry with additional storage under stairs and landing area, the half bath is conveniently located between kitchen and garage area.
Master Bedroom has walk out balcony and recently upgraded bath with nice size walk-in closet.
additional two bedrooms have shared full bath.
This home is move in ready, Motivated Sellers.
Option: all furnishing available on separate contract.
Townhouse Details
Home Type
- Townhome
Est. Annual Taxes
- $1,583
Year Built
- Built in 2003
Lot Details
- 1,024 Sq Ft Lot
- No Common Walls
- Block Wall Fence
- Front and Back Yard Sprinklers
- Sprinklers on Timer
Parking
- 2 Car Garage
Home Design
- Contemporary Architecture
- Wood Frame Construction
- Tile Roof
- Stucco
Interior Spaces
- 1,803 Sq Ft Home
- 2-Story Property
- Furnished
- Low Emissivity Windows
- Mountain Views
Kitchen
- Eat-In Kitchen
- Breakfast Bar
- Built-In Microwave
- Granite Countertops
Flooring
- Carpet
- Tile
Bedrooms and Bathrooms
- 3 Bedrooms
- Bathroom Updated in 2024
- Primary Bathroom is a Full Bathroom
- 2.5 Bathrooms
- Dual Vanity Sinks in Primary Bathroom
- Bathtub With Separate Shower Stall
Outdoor Features
- Balcony
Schools
- Mcdowell Mountain Elementary School
- Fountain Hills Middle School
- Fountain Hills High School
Utilities
- Cooling Available
- Heating Available
- Cable TV Available
Community Details
- Property has a Home Owners Association
- Association fees include no fees
- Edgeworth Twins Condominiums Subdivision
Listing and Financial Details
- Tax Lot A
- Assessor Parcel Number 176-01-962
Map
Home Values in the Area
Average Home Value in this Area
Tax History
| Year | Tax Paid | Tax Assessment Tax Assessment Total Assessment is a certain percentage of the fair market value that is determined by local assessors to be the total taxable value of land and additions on the property. | Land | Improvement |
|---|---|---|---|---|
| 2025 | $1,583 | $26,434 | -- | -- |
| 2024 | $1,463 | $25,175 | -- | -- |
| 2023 | $1,463 | $35,600 | $7,120 | $28,480 |
| 2022 | $1,432 | $29,330 | $5,860 | $23,470 |
| 2021 | $1,556 | $26,760 | $5,350 | $21,410 |
| 2020 | $1,527 | $24,450 | $4,890 | $19,560 |
| 2019 | $1,554 | $23,830 | $4,760 | $19,070 |
| 2018 | $1,547 | $23,210 | $4,640 | $18,570 |
| 2017 | $1,489 | $21,700 | $4,340 | $17,360 |
| 2016 | $1,312 | $21,250 | $4,250 | $17,000 |
| 2015 | $1,364 | $21,250 | $4,250 | $17,000 |
Property History
| Date | Event | Price | Change | Sq Ft Price |
|---|---|---|---|---|
| 04/03/2025 04/03/25 | For Sale | $540,000 | 0.0% | $300 / Sq Ft |
| 04/01/2025 04/01/25 | Off Market | $540,000 | -- | -- |
| 12/31/2024 12/31/24 | Price Changed | $540,000 | -4.4% | $300 / Sq Ft |
| 12/01/2024 12/01/24 | For Sale | $565,000 | +162.8% | $313 / Sq Ft |
| 12/27/2023 12/27/23 | Off Market | $215,000 | -- | -- |
| 06/20/2012 06/20/12 | Sold | $215,000 | -10.4% | $119 / Sq Ft |
| 06/11/2012 06/11/12 | Pending | -- | -- | -- |
| 02/04/2012 02/04/12 | For Sale | $240,000 | -- | $133 / Sq Ft |
Deed History
| Date | Type | Sale Price | Title Company |
|---|---|---|---|
| Cash Sale Deed | $215,000 | Grand Canyon Title Agency In | |
| Cash Sale Deed | $395,000 | First American Title Ins Co | |
| Interfamily Deed Transfer | -- | Fidelity National Title | |
| Interfamily Deed Transfer | -- | Security Title Agency | |
| Warranty Deed | $189,900 | Security Title Agency |
Mortgage History
| Date | Status | Loan Amount | Loan Type |
|---|---|---|---|
| Previous Owner | $173,800 | Stand Alone Refi Refinance Of Original Loan | |
| Previous Owner | $170,900 | Purchase Money Mortgage |
Similar Homes in Fountain Hills, AZ
Source: Arizona Regional Multiple Listing Service (ARMLS)
MLS Number: 6789694
APN: 176-01-962
- 16546 E Ashbrook Dr Unit A
- 14209 N Ashbrook Dr Unit A
- 14211 N Fountain Hills Blvd Unit B
- 16626 E Westby Dr Unit 108
- 16510 E Palisades Blvd Unit 2
- 16510 E Palisades Blvd Unit 13
- 14240 N Ibsen Dr Unit B
- 16344 E Arrow Dr Unit B1
- 14462 N Sherwood Dr Unit B
- 16616 E Palisades Blvd Unit 109
- 16616 E Palisades Blvd Unit 102
- 13606 N Cambria Dr Unit 202
- 14237 N Westminster Place
- 16624 E Palisades Blvd Unit 101
- 16328 E Arrow Dr Unit 16
- 16734 E La Montana Dr Unit 103
- 14216 N Saguaro Blvd Unit A
- 16357 E Arrow Dr Unit 116
- 14236 N Saguaro Blvd Unit 1 and 2
- 16308 E Arrow Dr Unit 111
