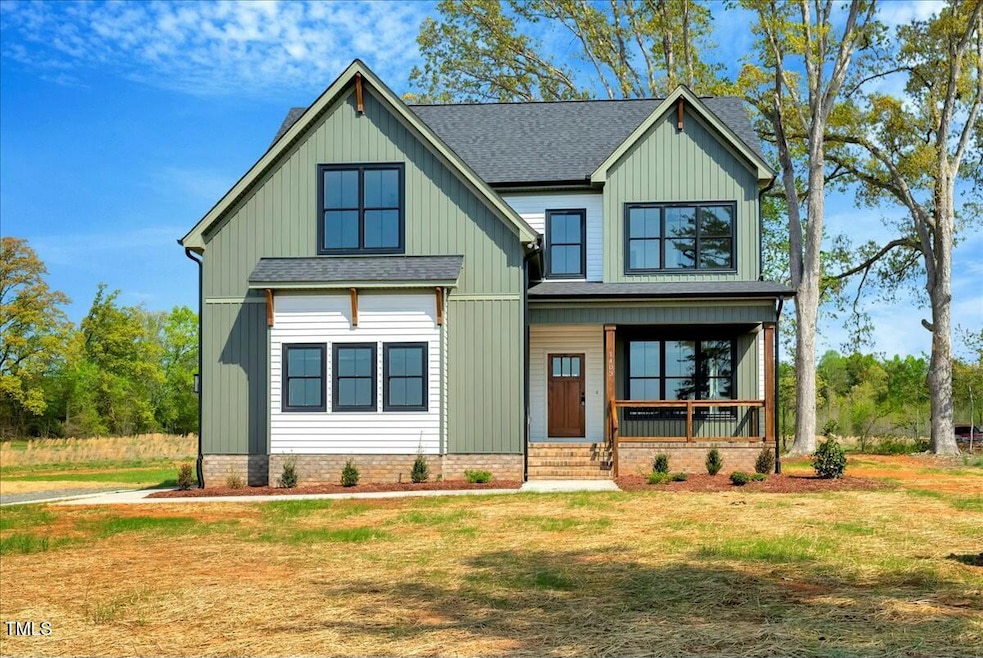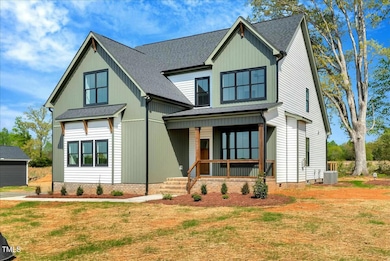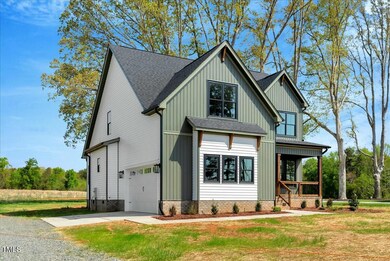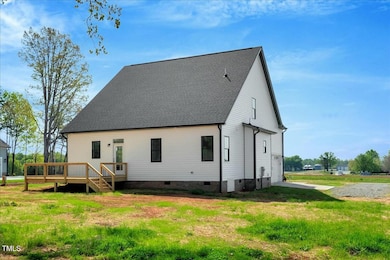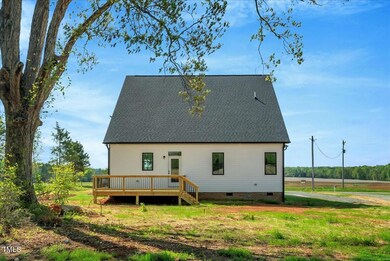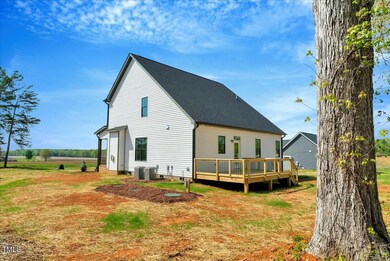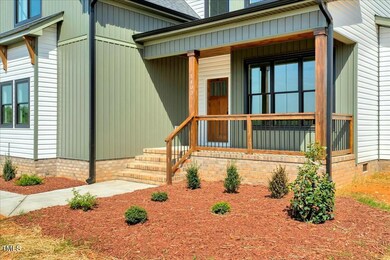
1403 Antioch Church Rd Timberlake, NC 27583
Estimated payment $2,805/month
Highlights
- New Construction
- Main Floor Primary Bedroom
- Game Room
- Transitional Architecture
- No HOA
- 2 Car Attached Garage
About This Home
1403 Antioch Church Road
2,261 Sq Ft | 3 Beds | 2.5 Baths | 1 Acre Lot
Discover this stunning custom-built home on a spacious 1-acre lot, where modern elegance meets functional living. Thoughtfully designed with high-end finishes, this home offers main-floor living, abundant storage, and a flexible layout to suit your lifestyle.
Main Floor Living - Open-concept design with sleek, modern finishes, a gourmet kitchen with a large island, and seamless flow into the living and dining areas.
Owner's Suite Down - A private retreat featuring a spa-like bath and a spacious walk-in closet.
Upstairs Living Space - Two additional bedrooms, a large game room, and a full bath—perfect for guests, family, or a home office.
Custom Selections Throughout - High-end finishes, designer details, and quality craftsmanship set this home apart.
Ample Storage - Generous walk-in closets, including both finished and unfinished storage spaces.
Covenants, But No HOA - Enjoy the benefits of a well-maintained community without restrictive fees.
Prime Location - Experience the peace of country living while being conveniently close to local amenities, schools, and major roadways.
A rare opportunity to own a modern, stylish home with plenty of space and storage! Tax value is currently assessed at land value only. For information please visit www.hpwlisitnginfo.com
Home Details
Home Type
- Single Family
Est. Annual Taxes
- $178
Year Built
- Built in 2025 | New Construction
Lot Details
- 1 Acre Lot
Parking
- 2 Car Attached Garage
Home Design
- Home is estimated to be completed on 3/6/25
- Transitional Architecture
- Brick Foundation
- Frame Construction
- Shingle Roof
- Vinyl Siding
Interior Spaces
- 2,261 Sq Ft Home
- 2-Story Property
- Living Room
- Dining Room
- Game Room
Flooring
- Carpet
- Tile
- Luxury Vinyl Tile
Bedrooms and Bathrooms
- 3 Bedrooms
- Primary Bedroom on Main
Schools
- Helena Elementary School
- Southern Middle School
- Person High School
Utilities
- Forced Air Heating and Cooling System
- Well
- Septic Tank
Community Details
- No Home Owners Association
Listing and Financial Details
- Assessor Parcel Number A62 553
Map
Home Values in the Area
Average Home Value in this Area
Property History
| Date | Event | Price | Change | Sq Ft Price |
|---|---|---|---|---|
| 04/16/2025 04/16/25 | Price Changed | $499,900 | -2.9% | $221 / Sq Ft |
| 03/06/2025 03/06/25 | For Sale | $514,900 | -- | $228 / Sq Ft |
Similar Homes in Timberlake, NC
Source: Doorify MLS
MLS Number: 10080620
- 1467 Antioch Church Rd
- 226 Fletcher Ridge Rd
- 155 Kermit Duncan Rd
- 2105 Antioch Church Rd
- 000 Crystal Springs Dr
- Lot 1 Kermit Duncan Rd
- Tract F Antioch Church Rd
- Tract E Antioch Church Rd
- Tract D Antioch Church Rd
- 273 Roy Pierce Rd
- 058 Sequoia Dr
- 31 Harrow Terrace
- 65 Crow Field St
- 12 Crow Field St
- 54 Crow Field St
- 1998 Flat Woods Rd
- 55 Running Deer Path
- 5503 N Carolina 57
- 193 Jenny Ln
- 100 Gates St
