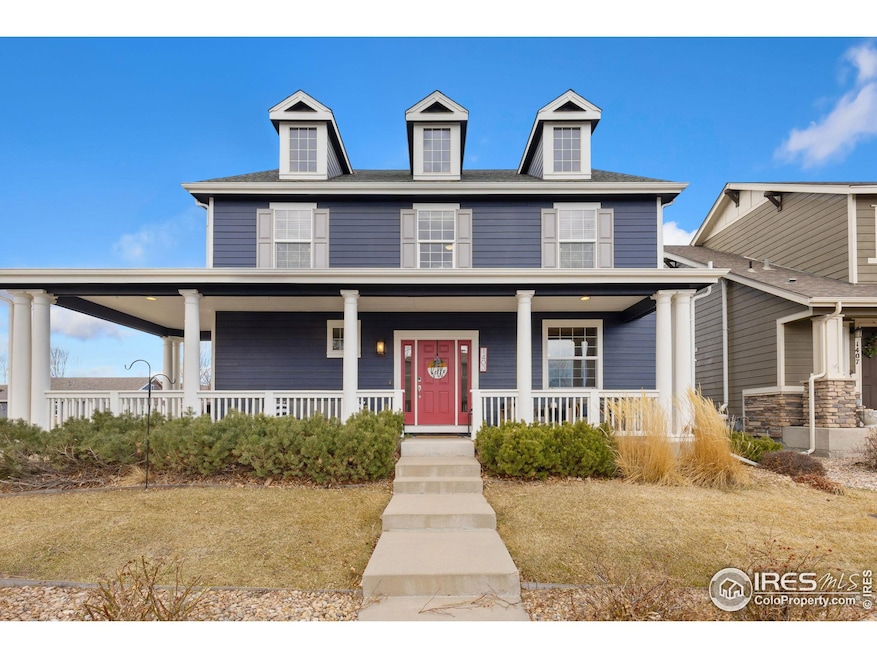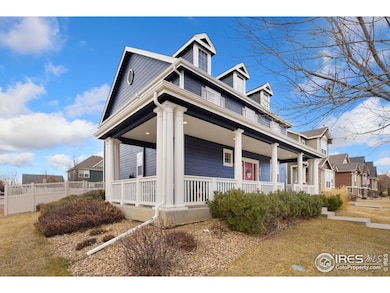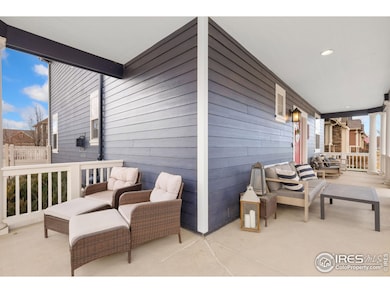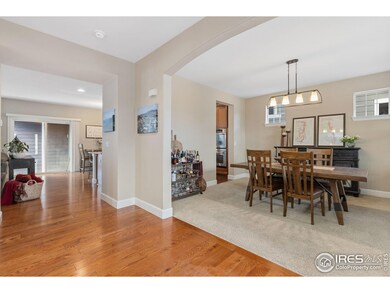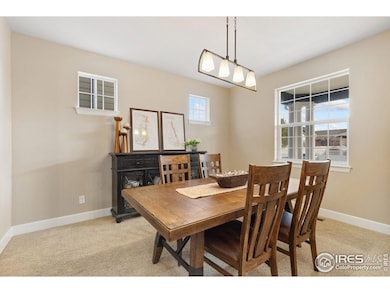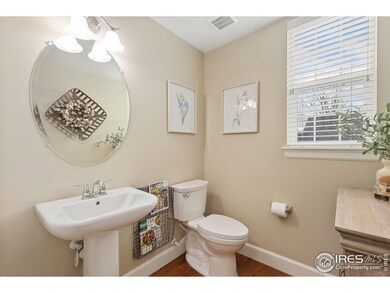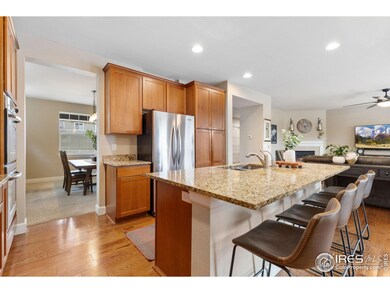
1403 Armstrong Dr Longmont, CO 80504
East Side NeighborhoodHighlights
- Open Floorplan
- Contemporary Architecture
- Corner Lot
- Fall River Elementary School Rated A-
- Wood Flooring
- 2-minute walk to Stephen Day Park
About This Home
As of April 2025Welcome home to a beautiful corner lot with a large wrap-around covered front porch and every updated modern feature you are looking for! With a new roof, new siding and completely new exterior paint, along with a new 40-gallon water heater all installed in 2024, the upgrades do not end there! This home comes with a whole-home warranty through American Home Shield through the end of 2031, an electric vehicle charger installed in 2022, and all interior paint was redone in 2018. This beautiful home provides an open-style layout for easy entertaining, and office space upstairs and away from the eyes of your guests, and a basement that is set for you own creativity. The basement already has one wall ready to go to make it even easier to finish out! Enjoy coffee or wine on your front porch looking out to green space without worrying about the landscaping courtesy of the HOA! Quick and easy access to Union Reservoir, the grocery store, open trails for walking and a dog park! This is the home you have been looking for!
Home Details
Home Type
- Single Family
Est. Annual Taxes
- $3,960
Year Built
- Built in 2008
Lot Details
- 5,663 Sq Ft Lot
- Open Space
- Fenced
- Corner Lot
- Sprinkler System
HOA Fees
- $155 Monthly HOA Fees
Parking
- 2 Car Attached Garage
Home Design
- Contemporary Architecture
- Wood Frame Construction
- Composition Roof
Interior Spaces
- 2,256 Sq Ft Home
- 2-Story Property
- Open Floorplan
- Ceiling height of 9 feet or more
- Gas Fireplace
- Double Pane Windows
- Family Room
- Dining Room
- Home Office
- Unfinished Basement
Kitchen
- Double Oven
- Electric Oven or Range
- Microwave
- Dishwasher
- Kitchen Island
- Disposal
Flooring
- Wood
- Carpet
Bedrooms and Bathrooms
- 3 Bedrooms
- Walk-In Closet
- Bathtub and Shower Combination in Primary Bathroom
Laundry
- Laundry on main level
- Dryer
- Washer
Outdoor Features
- Patio
Schools
- Fall River Elementary School
- Timberline Middle School
- Skyline High School
Utilities
- Forced Air Heating and Cooling System
- High Speed Internet
Community Details
- Association fees include snow removal, maintenance structure
- Eastgate Flg 1 At Shadow Grass Park Subdivision
Listing and Financial Details
- Assessor Parcel Number R0509557
Map
Home Values in the Area
Average Home Value in this Area
Property History
| Date | Event | Price | Change | Sq Ft Price |
|---|---|---|---|---|
| 04/10/2025 04/10/25 | Sold | $688,000 | 0.0% | $305 / Sq Ft |
| 03/17/2025 03/17/25 | Pending | -- | -- | -- |
| 03/06/2025 03/06/25 | For Sale | $688,000 | +53.7% | $305 / Sq Ft |
| 03/11/2019 03/11/19 | Off Market | $447,500 | -- | -- |
| 12/11/2017 12/11/17 | Sold | $447,500 | -13.1% | $198 / Sq Ft |
| 12/01/2017 12/01/17 | Pending | -- | -- | -- |
| 09/14/2017 09/14/17 | For Sale | $515,000 | -- | $228 / Sq Ft |
Tax History
| Year | Tax Paid | Tax Assessment Tax Assessment Total Assessment is a certain percentage of the fair market value that is determined by local assessors to be the total taxable value of land and additions on the property. | Land | Improvement |
|---|---|---|---|---|
| 2024 | $3,906 | $41,399 | $4,348 | $37,051 |
| 2023 | $3,906 | $41,399 | $8,033 | $37,051 |
| 2022 | $3,431 | $34,667 | $6,040 | $28,627 |
| 2021 | $3,475 | $35,664 | $6,213 | $29,451 |
| 2020 | $3,113 | $32,047 | $4,648 | $27,399 |
| 2019 | $3,064 | $32,047 | $4,648 | $27,399 |
| 2018 | $2,892 | $30,449 | $4,680 | $25,769 |
| 2017 | $2,853 | $33,663 | $5,174 | $28,489 |
| 2016 | $2,701 | $28,258 | $6,607 | $21,651 |
| 2015 | $2,574 | $28,640 | $4,776 | $23,864 |
| 2014 | $2,675 | $28,640 | $4,776 | $23,864 |
Mortgage History
| Date | Status | Loan Amount | Loan Type |
|---|---|---|---|
| Open | $443,000 | New Conventional | |
| Previous Owner | $80,000 | Credit Line Revolving | |
| Previous Owner | $30,000 | Credit Line Revolving | |
| Previous Owner | $391,000 | New Conventional | |
| Previous Owner | $402,750 | New Conventional | |
| Previous Owner | $301,150 | New Conventional | |
| Previous Owner | $306,267 | FHA | |
| Previous Owner | $571,000 | Unknown |
Deed History
| Date | Type | Sale Price | Title Company |
|---|---|---|---|
| Warranty Deed | $688,000 | First American Title | |
| Warranty Deed | $447,500 | Stewart Title | |
| Special Warranty Deed | $331,000 | Land Title Guarantee Company | |
| Quit Claim Deed | -- | Land Title Guarantee Company |
Similar Homes in Longmont, CO
Source: IRES MLS
MLS Number: 1027724
APN: 1205361-22-011
- 1416 Bluemoon Dr
- 1433 Moonlight Dr
- 1451 Moonlight Dr
- 1421 Rustic Dr
- 1463 Moonlight Dr
- 1435 Rustic Dr
- 1826 Sunshine Ave
- 1512 Lasalle Way
- 7800 Weld County Road 1
- 1427 Deerwood Dr
- 1536 Goshawk Dr
- 1508 Aspenwood Ln
- 1534 Chukar Dr
- 1711 Wildlife Place
- 1526 Chukar Dr
- 1430 Whitehall Dr Unit 9A
- 1608 Cedarwood Dr
- 1518 Whitehall Dr
- 1022 Morning Dove Dr
- 1219 Cedarwood Dr
