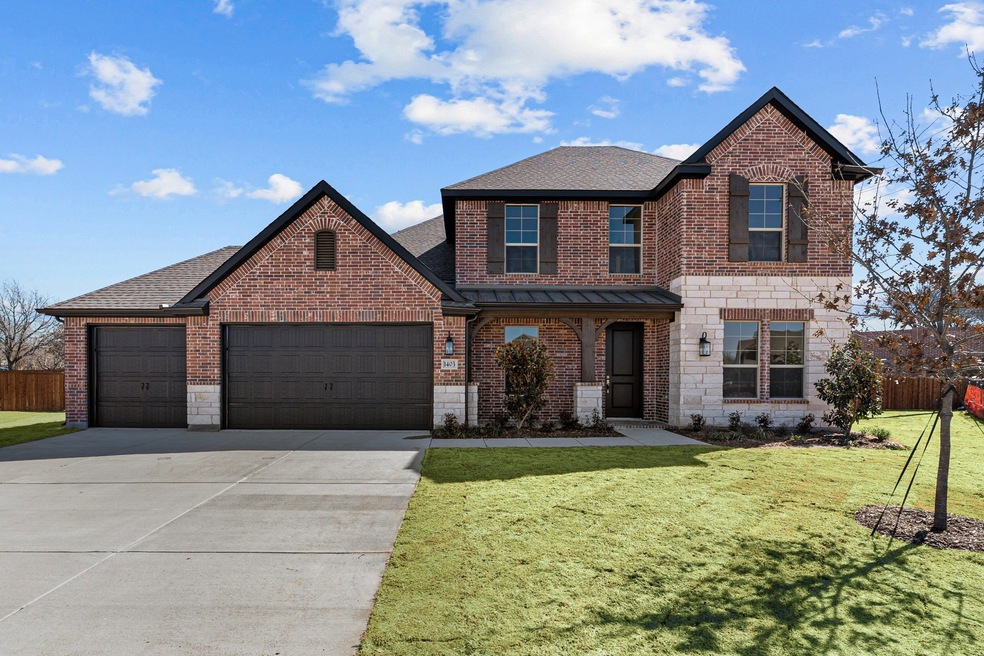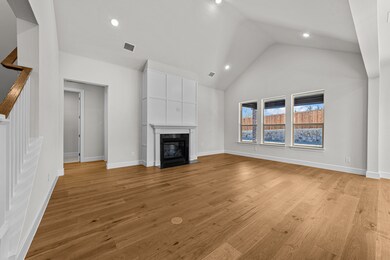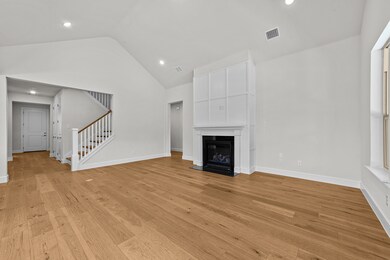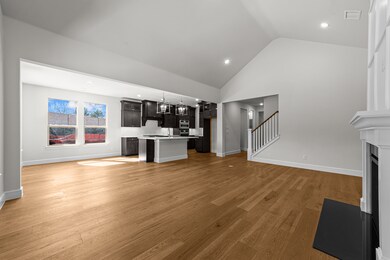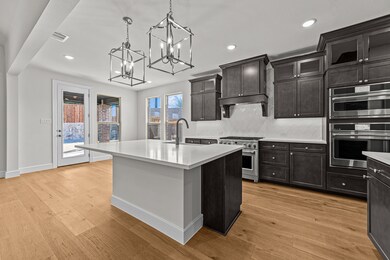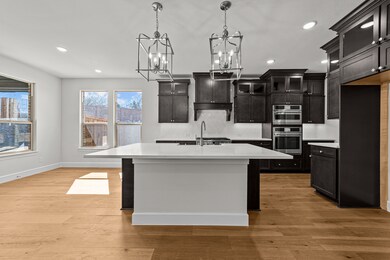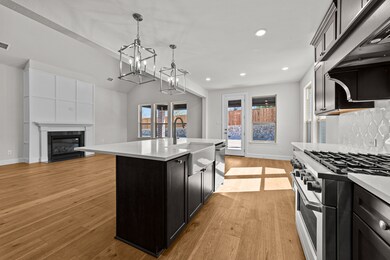
1403 Benjamin Trail van Alstyne, TX 75495
Estimated payment $3,778/month
Total Views
2,454
4
Beds
3.5
Baths
2,842
Sq Ft
$202
Price per Sq Ft
About This Home
Chef-worthy kitchen with Winstead Maple Flagstone cabinets.
Sprawling sland & Calacatta Abezzo quartz countertops.
Lovely dining area & great room with relaxing fireplace.
Pristine primary suite & bath featuring freestanding vanity & tub.
Cozy home office for working or reading.
Extra Suite, ideal for overnight guests.
Covered patio for outdoor enjoyment & entertaining.
Home Details
Home Type
- Single Family
Parking
- 2 Car Garage
Home Design
- New Construction
- Quick Move-In Home
- Cordoba Plan
Interior Spaces
- 2,842 Sq Ft Home
- 2-Story Property
Bedrooms and Bathrooms
- 4 Bedrooms
Community Details
Overview
- Actively Selling
- Built by K Hovnanian Homes
- Lincoln Pointe Subdivision
Sales Office
- 1314 Benjamin Trail
- Van Alstyne, TX 75495
- 888-425-1408
Office Hours
- Sun 12pm-6pm Mon-Sat 10am-6pm
Map
Create a Home Valuation Report for This Property
The Home Valuation Report is an in-depth analysis detailing your home's value as well as a comparison with similar homes in the area
Home Values in the Area
Average Home Value in this Area
Property History
| Date | Event | Price | Change | Sq Ft Price |
|---|---|---|---|---|
| 03/27/2025 03/27/25 | Price Changed | $575,000 | -4.0% | $202 / Sq Ft |
| 02/28/2025 02/28/25 | Price Changed | $599,000 | +5.1% | $211 / Sq Ft |
| 02/20/2025 02/20/25 | Price Changed | $570,000 | -1.6% | $201 / Sq Ft |
| 02/05/2025 02/05/25 | Price Changed | $579,000 | -3.3% | $204 / Sq Ft |
| 01/22/2025 01/22/25 | For Sale | $599,000 | -- | $211 / Sq Ft |
Similar Homes in van Alstyne, TX
Nearby Homes
- 1337 Benjamin Trail
- 1314 Benjamin Trail
- 1314 Benjamin Trail
- 1314 Benjamin Trail
- 1314 Benjamin Trail
- 1314 Benjamin Trail
- 1314 Benjamin Trail
- 710 Anne Rd
- 1403 Benjamin Trail
- 1334 Caleb Rd
- 1341 Benjamin Trail
- 705 Abbey Rd
- 701 Allison Dr
- 1330 Caleb Rd
- 813 Calle Dr
- 706 Anne Rd
- 1315 Selby Rd
- 1311 Selby Rd
- 1318 Caleb Rd
- 804 Abbey Rd
