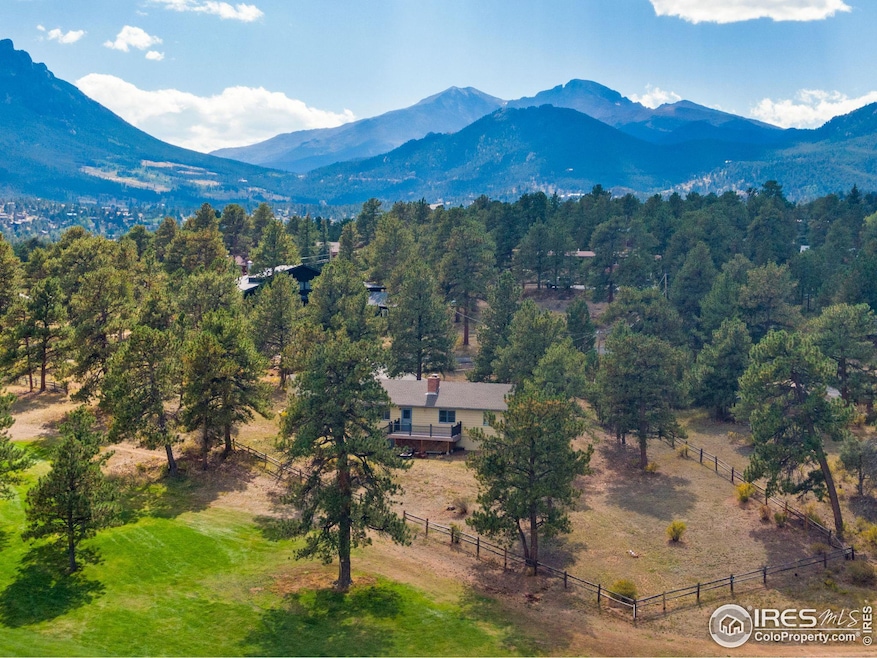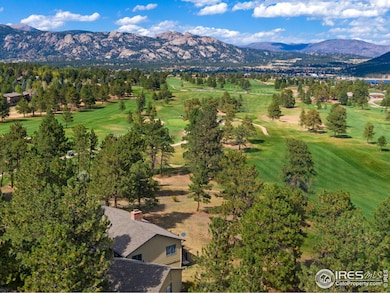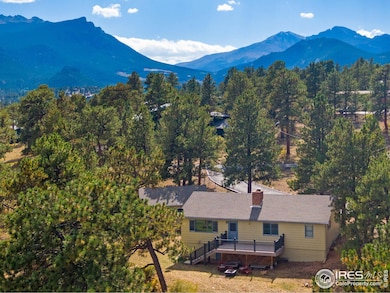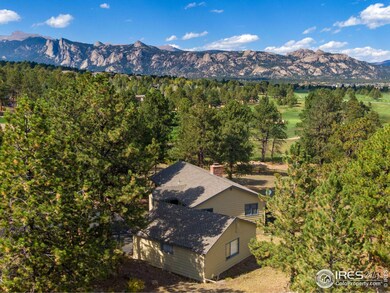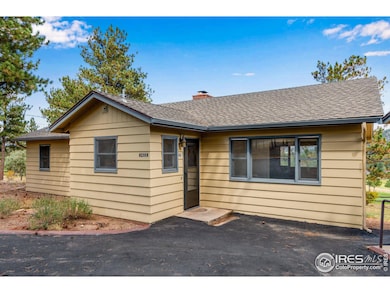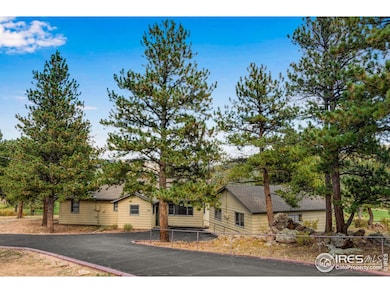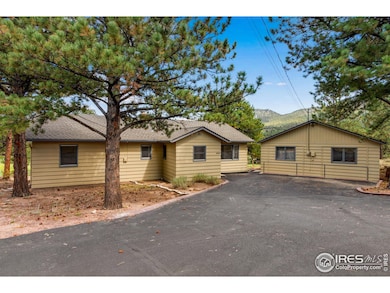
1403 Cedar Ln Estes Park, CO 80517
Estimated payment $4,663/month
Highlights
- On Golf Course
- Deck
- Wood Flooring
- Mountain View
- Wooded Lot
- No HOA
About This Home
1403 Cedar Lane in Estes Park - A rare dual-home retreat with stunning views and the largest length of golf course frontage in the neighborhood! Whether you're looking for a multigenerational living space, an income-producing rental, or a private guest retreat, this property offers incredible flexibility. The main house is 1328 total square feet with 3 bedrooms and 1 full bathroom. This home comes complete with a stackable washer and dryer. The guest house features one bedroom, one bathroom, a kitchen and living area. Nestled on 1.26 acres in a peaceful neighborhood, 1403 Cedar Lane offers two well-maintained homes with breathtaking mountain and golf course views. Backing directly to the fairways, this property provides a serene and picturesque setting while still being easily accessible with a paved driveway. The seller has taken great care to keep the property properly fire mitigated. Both homes feature ranch-style, main-level living, perfect for convenience and easy living. Enjoy modern updates, including an on-demand hot water heater and a new sewer line, ensuring efficiency and peace of mind. You will love the frequent visits from elk and other native wildlife, adding to the natural beauty of this tranquil setting. Experience the best of Estes Park living-expansive views, quiet surroundings, and fantastic income potential-all within minutes of town amenities and Rocky Mountain National Park. Don't miss this rare and versatile property! Schedule your showing today.
Home Details
Home Type
- Single Family
Est. Annual Taxes
- $3,372
Year Built
- Built in 1960
Lot Details
- 1.26 Acre Lot
- On Golf Course
- Partially Fenced Property
- Wood Fence
- Rock Outcropping
- Level Lot
- Wooded Lot
Home Design
- Dwelling with Rental
- Wood Frame Construction
- Composition Roof
Interior Spaces
- 1,904 Sq Ft Home
- 1-Story Property
- Ceiling Fan
- Wood Frame Window
- Living Room with Fireplace
- Dining Room
- Mountain Views
- Crawl Space
Kitchen
- Electric Oven or Range
- Dishwasher
Flooring
- Wood
- Painted or Stained Flooring
- Linoleum
Bedrooms and Bathrooms
- 4 Bedrooms
- 2 Full Bathrooms
- In-Law or Guest Suite
- Primary bathroom on main floor
Laundry
- Laundry on main level
- Dryer
- Washer
Outdoor Features
- Deck
- Exterior Lighting
Schools
- Estes Park Elementary And Middle School
- Estes Park High School
Utilities
- Cooling Available
- Forced Air Heating System
- High Speed Internet
- Satellite Dish
Additional Features
- No Interior Steps
- Property is near a golf course
Community Details
- No Home Owners Association
- Country Club Estates Subdivision
Listing and Financial Details
- Assessor Parcel Number R0538973
Map
Home Values in the Area
Average Home Value in this Area
Tax History
| Year | Tax Paid | Tax Assessment Tax Assessment Total Assessment is a certain percentage of the fair market value that is determined by local assessors to be the total taxable value of land and additions on the property. | Land | Improvement |
|---|---|---|---|---|
| 2025 | $3,315 | $49,727 | $13,936 | $35,791 |
| 2024 | $3,315 | $49,727 | $13,936 | $35,791 |
| 2022 | $2,729 | $35,730 | $10,078 | $25,652 |
| 2021 | $2,802 | $36,759 | $10,368 | $26,391 |
| 2020 | $2,285 | $29,608 | $8,866 | $20,742 |
| 2019 | $2,273 | $29,608 | $8,866 | $20,742 |
| 2018 | $1,952 | $24,660 | $8,784 | $15,876 |
| 2017 | $1,962 | $24,660 | $8,784 | $15,876 |
| 2016 | $1,768 | $23,554 | $9,154 | $14,400 |
| 2015 | $1,787 | $23,550 | $9,150 | $14,400 |
| 2014 | $1,655 | $22,380 | $10,350 | $12,030 |
Property History
| Date | Event | Price | Change | Sq Ft Price |
|---|---|---|---|---|
| 03/04/2025 03/04/25 | For Sale | $785,000 | -- | $412 / Sq Ft |
Deed History
| Date | Type | Sale Price | Title Company |
|---|---|---|---|
| Warranty Deed | -- | -- |
Mortgage History
| Date | Status | Loan Amount | Loan Type |
|---|---|---|---|
| Open | $30,000 | Future Advance Clause Open End Mortgage |
Similar Homes in Estes Park, CO
Source: IRES MLS
MLS Number: 1029235
APN: 25314-05-012
- 1162 Fairway Club Ln Unit 1
- 0 Clover Ln
- 1155 S Saint Vrain Ave Unit 1-3
- 1155 S Saint Vrain Ave Unit 6
- 1132 Fairway Club Ln Unit 2
- 1230 Brook Dr
- 1017 Pine Knoll Dr
- 1050 S Saint Vrain Ave Unit 7
- 1050 S Saint Vrain Ave Unit 2
- 1010 S Saint Vrain Ave
- 1010 S Saint Vrain Ave Unit 4
- 1010 S Saint Vrain Ave Unit B4
- 1038 Lexington Ln
- 1545 Prospect Mountain Rd
- 910 Shady Ln
- 850 Shady Ln
- 1600 Wapiti Cir Unit 54
- 1059 Lexington Ln
- 1455 Matthew Cir Unit D2
- 734 Birdie Ln Unit 15
