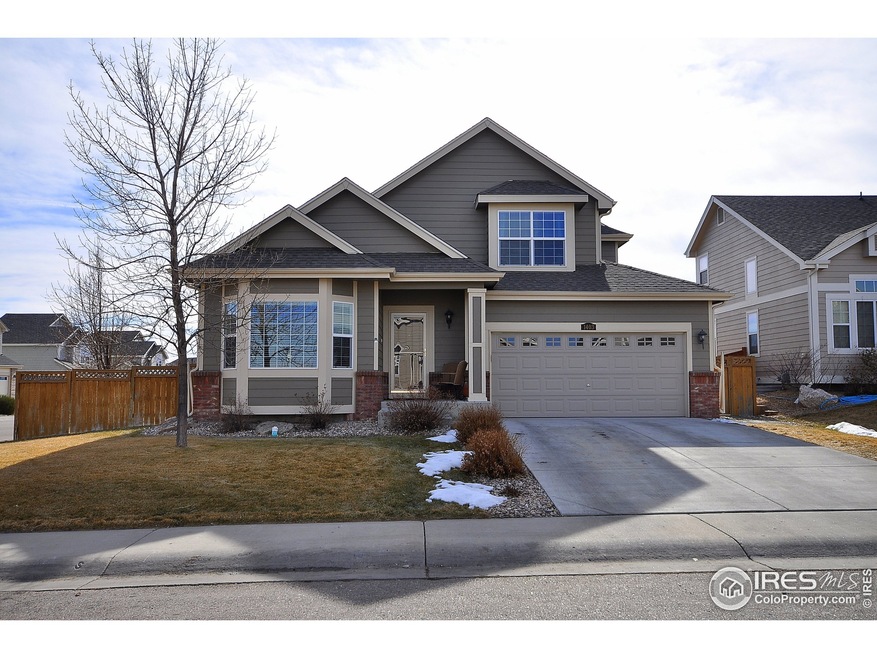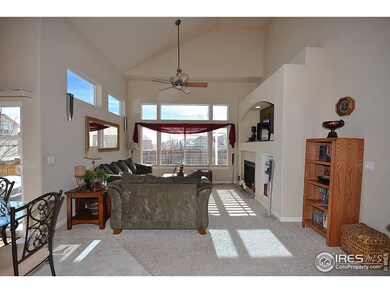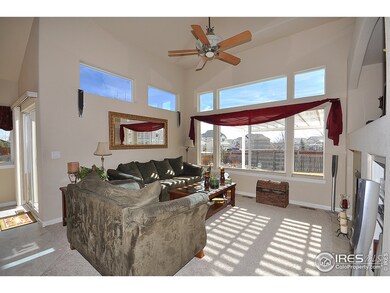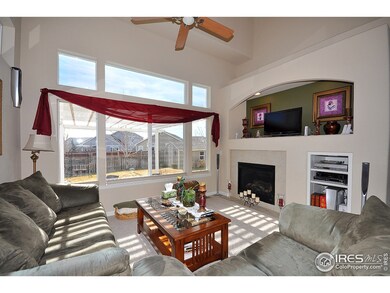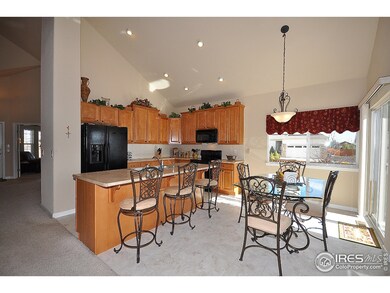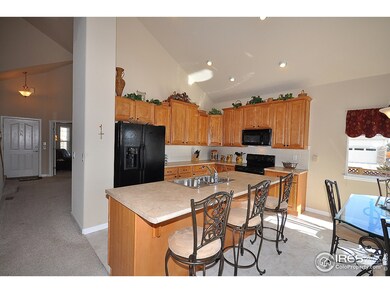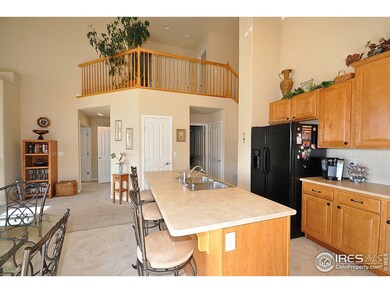1403 Curtiss Ct Fort Collins, CO 80526
Registry Ridge NeighborhoodHighlights
- Open Floorplan
- Cathedral Ceiling
- Community Pool
- Clubhouse
- Corner Lot
- Tennis Courts
About This Home
As of June 2013Nicely appointed 2 Story offers Main Level Master Ste w/5 pc bath. Beautiful kitchen has island, eating area, & pantry-conveniently located between Formal Dining & Great Rm. Office near front door for in-home business. Oak staircase leads up to 2 Bedrms w/Jack & Jill Bath. Finished Bsmt has huge Rec/Pool Room, Family Rm, 4th Bed & Bath. Enjoy Pergola, Patio, & Koi pond in fenced backyard. Laundry on Main,Vaulted Ceilings,Ceiling Fans,Gas FP,Sprinkler System, A/C, Corner Lot,near pool/play area
Home Details
Home Type
- Single Family
Est. Annual Taxes
- $1,694
Year Built
- Built in 2005
Lot Details
- 7,752 Sq Ft Lot
- Cul-De-Sac
- North Facing Home
- Wood Fence
- Corner Lot
- Level Lot
- Sprinkler System
HOA Fees
- $57 Monthly HOA Fees
Parking
- 2 Car Attached Garage
- Garage Door Opener
Home Design
- Brick Veneer
- Wood Frame Construction
- Composition Roof
- Rough-in for Radon
Interior Spaces
- 3,500 Sq Ft Home
- 2-Story Property
- Open Floorplan
- Cathedral Ceiling
- Ceiling Fan
- Gas Log Fireplace
- Window Treatments
- Great Room with Fireplace
- Family Room
- Dining Room
- Home Office
- Finished Basement
- Basement Fills Entire Space Under The House
Kitchen
- Electric Oven or Range
- Self-Cleaning Oven
- Microwave
- Dishwasher
- Kitchen Island
- Disposal
Flooring
- Carpet
- Vinyl
Bedrooms and Bathrooms
- 4 Bedrooms
- Walk-In Closet
- Jack-and-Jill Bathroom
Laundry
- Laundry on main level
- Dryer
- Washer
Outdoor Features
- Patio
- Outdoor Storage
Schools
- Coyote Ridge Elementary School
- Erwin Middle School
- Loveland High School
Utilities
- Forced Air Heating and Cooling System
Listing and Financial Details
- Assessor Parcel Number R1615031
Community Details
Overview
- Association fees include common amenities, trash, management, utilities
- Registry Ridge Subdivision
Amenities
- Clubhouse
Recreation
- Tennis Courts
- Community Playground
- Community Pool
- Park
Map
Home Values in the Area
Average Home Value in this Area
Property History
| Date | Event | Price | Change | Sq Ft Price |
|---|---|---|---|---|
| 04/24/2025 04/24/25 | For Sale | $615,000 | +91.0% | $190 / Sq Ft |
| 01/28/2019 01/28/19 | Off Market | $322,000 | -- | -- |
| 06/03/2013 06/03/13 | Sold | $322,000 | -2.4% | $92 / Sq Ft |
| 05/04/2013 05/04/13 | Pending | -- | -- | -- |
| 02/04/2013 02/04/13 | For Sale | $329,900 | -- | $94 / Sq Ft |
Tax History
| Year | Tax Paid | Tax Assessment Tax Assessment Total Assessment is a certain percentage of the fair market value that is determined by local assessors to be the total taxable value of land and additions on the property. | Land | Improvement |
|---|---|---|---|---|
| 2025 | $3,210 | $42,625 | $3,685 | $38,940 |
| 2024 | $3,210 | $42,625 | $3,685 | $38,940 |
| 2022 | $2,768 | $32,513 | $3,823 | $28,690 |
| 2021 | $2,848 | $33,448 | $3,933 | $29,515 |
| 2020 | $2,792 | $32,790 | $3,933 | $28,857 |
| 2019 | $2,747 | $32,790 | $3,933 | $28,857 |
| 2018 | $2,601 | $29,585 | $3,960 | $25,625 |
| 2017 | $2,264 | $29,585 | $3,960 | $25,625 |
| 2016 | $2,225 | $28,162 | $4,378 | $23,784 |
| 2015 | $2,207 | $28,160 | $4,380 | $23,780 |
| 2014 | $2,100 | $25,980 | $4,380 | $21,600 |
Mortgage History
| Date | Status | Loan Amount | Loan Type |
|---|---|---|---|
| Previous Owner | $40,000 | Credit Line Revolving | |
| Previous Owner | $40,030 | Credit Line Revolving | |
| Previous Owner | $180,000 | Unknown | |
| Previous Owner | $155,000 | Fannie Mae Freddie Mac |
Deed History
| Date | Type | Sale Price | Title Company |
|---|---|---|---|
| Warranty Deed | $322,000 | Assured Title | |
| Interfamily Deed Transfer | -- | None Available | |
| Special Warranty Deed | $237,127 | North American Title |
Source: IRES MLS
MLS Number: 698971
APN: 96154-11-147
- 1403 Curtiss Ct
- 1168 Hornet Dr
- 6902 Nimitz Dr Unit 103
- 1133 Bon Homme Richard Dr
- 1532 Reeves Dr
- 1103 Hornet Dr
- 7002 Enterprise Dr
- 6714 Snowdon Dr
- 6838 Enterprise Dr
- 1103 Saipan Ct
- 1239 Truxtun Dr
- 6715 Enterprise Dr
- 6715 Enterprise Dr Unit D-102
- 1408 Forrestal Dr
- 1725 W Trilby Rd
- 621 Jansen Dr
- 620 Peyton Dr
- 721 Stonington Ln
- 514 Sedgwick Dr
- 7202 Avondale Rd
