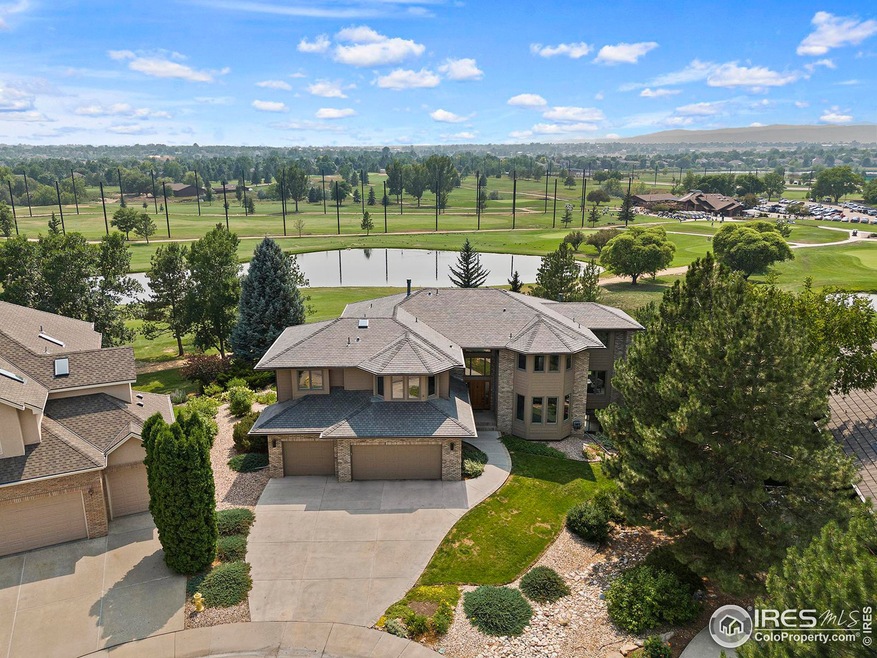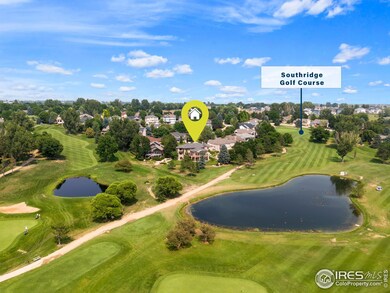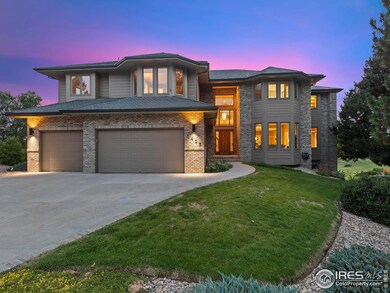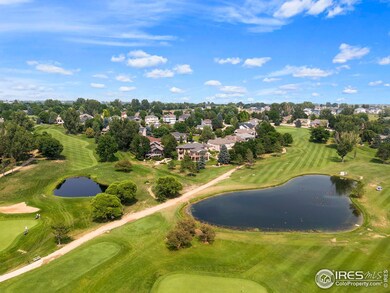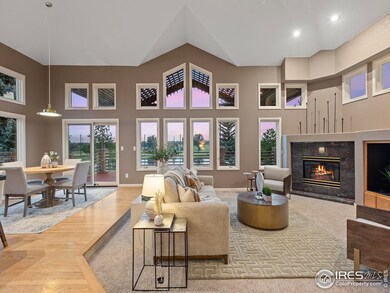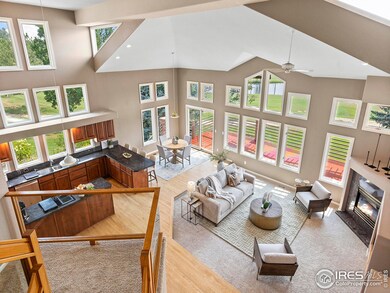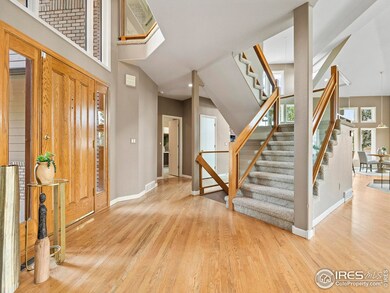
1403 Glen Eagle Ct Fort Collins, CO 80525
Southridge Greens NeighborhoodHighlights
- Water Views
- On Golf Course
- River Nearby
- Werner Elementary School Rated A-
- Open Floorplan
- Clubhouse
About This Home
As of November 2024Exceptional two-story home on Southridge Golf Course with stunning, unobstructed views of the Rocky Mountains, water and the 9th, 11th and 12th holes. This uniquely designed 6,300 sq./ft. home features a remarkable open floor plan with an expansive kitchen, separate dining room, family and living rooms all enhanced by brilliant natural light from the floor-to-ceiling windows. Enjoy spectacular mountain and golf course views from multi-level decks and useful outdoor space, including an impeccably finished walkout basement with a large entertainment space. This custom home was built with expert care and genuine craftsmanship, all located at the end of a cul-de-sac in the beautiful Center Greens neighborhood.
Home Details
Home Type
- Single Family
Est. Annual Taxes
- $7,543
Year Built
- Built in 1993
Lot Details
- 0.33 Acre Lot
- On Golf Course
- Cul-De-Sac
- East Facing Home
- Sloped Lot
- Sprinkler System
- Property is zoned RL
HOA Fees
- $59 Monthly HOA Fees
Parking
- 3 Car Attached Garage
- Garage Door Opener
- Driveway Level
Property Views
- Water
- Mountain
Home Design
- Brick Veneer
- Wood Frame Construction
- Composition Roof
- Concrete Siding
- Composition Shingle
- Cedar
- Stone
Interior Spaces
- 5,820 Sq Ft Home
- 2-Story Property
- Open Floorplan
- Wet Bar
- Bar Fridge
- Cathedral Ceiling
- Ceiling Fan
- Skylights
- Multiple Fireplaces
- Gas Fireplace
- Double Pane Windows
- Window Treatments
- Wood Frame Window
- Family Room
- Living Room with Fireplace
- Dining Room
- Home Office
- Recreation Room with Fireplace
Kitchen
- Eat-In Kitchen
- Double Self-Cleaning Oven
- Electric Oven or Range
- Down Draft Cooktop
- Microwave
- Dishwasher
- Disposal
Flooring
- Wood
- Carpet
Bedrooms and Bathrooms
- 5 Bedrooms
- Fireplace in Primary Bedroom
- Walk-In Closet
- Primary Bathroom is a Full Bathroom
- Jack-and-Jill Bathroom
Laundry
- Laundry on main level
- Dryer
- Washer
Basement
- Walk-Out Basement
- Basement Fills Entire Space Under The House
- Fireplace in Basement
Outdoor Features
- River Nearby
- Balcony
- Deck
- Patio
Schools
- Werner Elementary School
- Preston Middle School
- Fossil Ridge High School
Utilities
- Whole House Fan
- Forced Air Heating and Cooling System
- High Speed Internet
- Satellite Dish
- Cable TV Available
Additional Features
- Energy-Efficient HVAC
- Property is near a golf course
Listing and Financial Details
- Assessor Parcel Number R1326716
Community Details
Overview
- Association fees include common amenities, management
- Center Greens At Southridge Greens Subdivision
Amenities
- Clubhouse
Recreation
- Park
Map
Home Values in the Area
Average Home Value in this Area
Property History
| Date | Event | Price | Change | Sq Ft Price |
|---|---|---|---|---|
| 11/14/2024 11/14/24 | Sold | $1,250,000 | -7.4% | $215 / Sq Ft |
| 09/19/2024 09/19/24 | Price Changed | $1,350,000 | -3.6% | $232 / Sq Ft |
| 07/25/2024 07/25/24 | For Sale | $1,400,000 | -- | $241 / Sq Ft |
Tax History
| Year | Tax Paid | Tax Assessment Tax Assessment Total Assessment is a certain percentage of the fair market value that is determined by local assessors to be the total taxable value of land and additions on the property. | Land | Improvement |
|---|---|---|---|---|
| 2025 | $7,543 | $91,401 | $20,100 | $71,301 |
| 2024 | $7,543 | $91,401 | $20,100 | $71,301 |
| 2022 | $5,555 | $64,566 | $17,375 | $47,191 |
| 2021 | $5,617 | $66,424 | $17,875 | $48,549 |
| 2020 | $5,862 | $68,490 | $11,083 | $57,407 |
| 2019 | $5,885 | $68,490 | $11,083 | $57,407 |
| 2018 | $6,205 | $73,829 | $11,160 | $62,669 |
| 2017 | $6,185 | $73,829 | $11,160 | $62,669 |
| 2016 | $6,476 | $77,379 | $12,338 | $65,041 |
| 2015 | $6,429 | $77,380 | $12,340 | $65,040 |
| 2014 | $5,519 | $67,170 | $9,710 | $57,460 |
Mortgage History
| Date | Status | Loan Amount | Loan Type |
|---|---|---|---|
| Previous Owner | $300,000 | Credit Line Revolving | |
| Previous Owner | $228,600 | Unknown | |
| Previous Owner | $233,600 | Unknown |
Deed History
| Date | Type | Sale Price | Title Company |
|---|---|---|---|
| Warranty Deed | $1,250,000 | First American Title | |
| Warranty Deed | -- | None Available | |
| Deed | $90,000 | -- | |
| Warranty Deed | $65,000 | -- |
Similar Homes in Fort Collins, CO
Source: IRES MLS
MLS Number: 1015243
APN: 86072-16-029
- 1406 Hiwan Ct
- 5724 Southridge Greens Blvd
- 1137 Doral Place
- 1412 Hummel Ln
- 1424 Front Nine Dr Unit F
- 1424 Front Nine Dr Unit E
- 1438 Front Nine Dr
- 1318 Paragon Place
- 1236 Paragon Place
- 1471 Front Nine Dr
- 1634 Knobby Pine Dr Unit B
- 1634 Knobby Pine Dr Unit A
- 1626 Knobby Pine Dr Unit A
- 1674 Foggy Brook Dr
- 1719 Floating Leaf Dr Unit A
- 5412 Fairway 6 Dr
- 6021 Croaking Toad Dr
- 1731 Floating Leaf Dr Unit A
- 1726 Foggy Brook Dr
- 1820 Foggy Brook Dr
