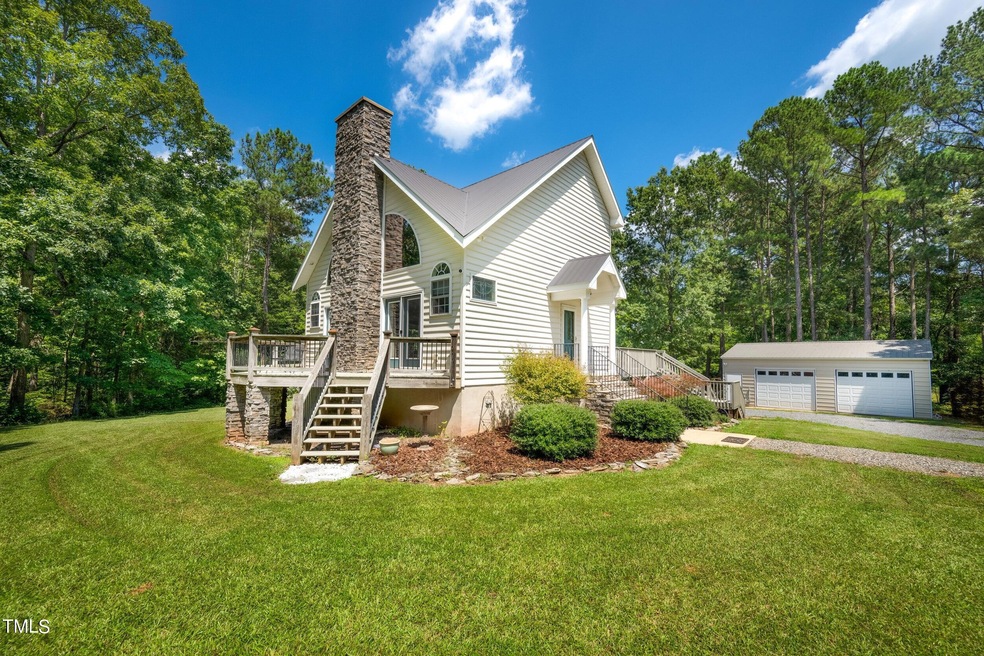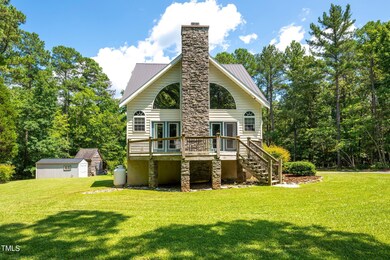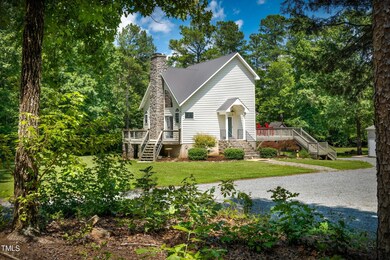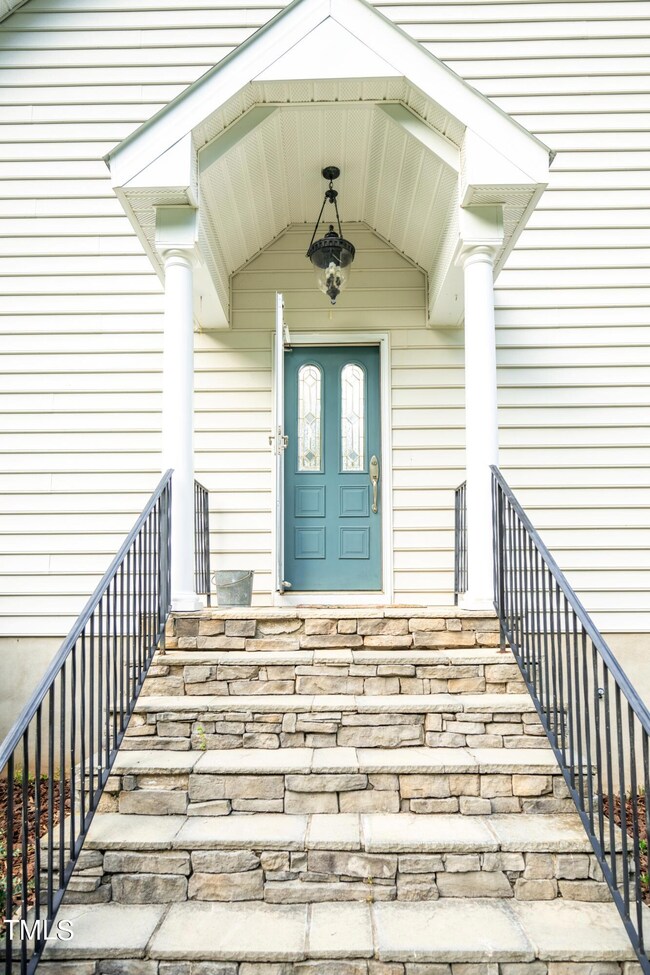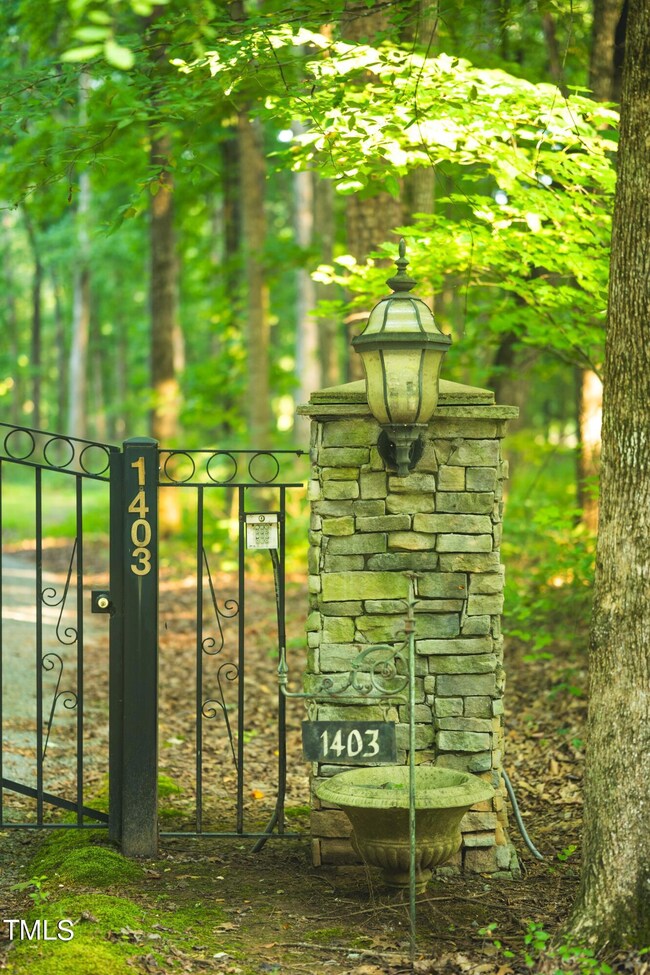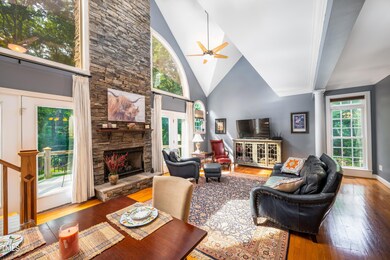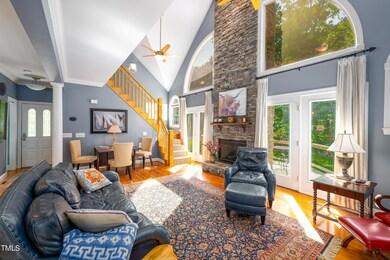
1403 Lakewood Falls Rd Goldston, NC 27252
Highlights
- Gated Parking
- Deck
- Transitional Architecture
- Open Floorplan
- Secluded Lot
- Cathedral Ceiling
About This Home
As of November 2024Very Special Property! Entering the private gate, ''enchanting'' describes the tree lined drive arriving to this beautiful home uniquely designed lending the feeling of a very private retreat nestled on a 6.9 acre lot in the Lakewood Falls community. Custom features throughout, crown moldings, hardwood and tiled flooring, as well as character stained glass windows in several areas. Spaciously open main floor living w/cathedral ceiling, gorgeous soaring stacked stone fireplace open to great kitchen, center island w/counter seating. From this level walk out to front deck as well as massive back deck w/ surrounding views of the huge yard offering plenty of outdoor entertaining areas. Upstairs owner's suite with unique glass double doors overlooks the lower space flanked w/arching windows and French doors. Downstairs finished basement offers a large bedroom, living room, full bath, with separate entrance from patio. Outdoor features include huge 2 car garage w/extra work space, spacious 20x10 storage building offers endless creative possibilities, also a charming rustic barn with character-rich reclaimed wood adds unique ambiance to the firepit area perfect for outdoor gatherings and lots of parking space in driveway. Work from home (?), No problem, high speed fiber internet! This is an extraordinary place that you need to see to appreciate!
Home Details
Home Type
- Single Family
Est. Annual Taxes
- $1,983
Year Built
- Built in 2002
Lot Details
- 6.9 Acre Lot
- Secluded Lot
- Cleared Lot
- Many Trees
- Private Yard
- Back and Front Yard
Parking
- 2 Car Detached Garage
- Garage Door Opener
- Gated Parking
- 2 Open Parking Spaces
Home Design
- Transitional Architecture
- Brick or Stone Mason
- Combination Foundation
- Metal Roof
- Vinyl Siding
- Stone
Interior Spaces
- 3-Story Property
- Open Floorplan
- Tray Ceiling
- Cathedral Ceiling
- Ceiling Fan
- Recessed Lighting
- Fireplace
- Awning
- Entrance Foyer
- Family Room
- Combination Dining and Living Room
Kitchen
- Eat-In Kitchen
- Built-In Oven
- Gas Cooktop
- Down Draft Cooktop
- Microwave
- Plumbed For Ice Maker
- Dishwasher
- Stainless Steel Appliances
- Kitchen Island
Flooring
- Wood
- Carpet
- Ceramic Tile
Bedrooms and Bathrooms
- 2 Bedrooms
- 3 Full Bathrooms
- Private Water Closet
- Soaking Tub
- Bathtub with Shower
- Shower Only in Primary Bathroom
- Walk-in Shower
Laundry
- Laundry Room
- Laundry on main level
- Dryer
- Washer
Finished Basement
- Heated Basement
- Walk-Out Basement
- Interior and Exterior Basement Entry
Outdoor Features
- Deck
- Patio
- Fire Pit
- Outdoor Storage
- Front Porch
Schools
- Js Waters Elementary School
- J S Waters Middle School
- Chatham Central High School
Utilities
- Multiple cooling system units
- Heat Pump System
- Well
- Electric Water Heater
- Septic Tank
- High Speed Internet
Community Details
- No Home Owners Association
- Lakewood Falls Subdivision
Listing and Financial Details
- Home warranty included in the sale of the property
- Assessor Parcel Number 71654
Map
Home Values in the Area
Average Home Value in this Area
Property History
| Date | Event | Price | Change | Sq Ft Price |
|---|---|---|---|---|
| 11/22/2024 11/22/24 | Sold | $435,000 | -3.3% | $230 / Sq Ft |
| 11/01/2024 11/01/24 | Pending | -- | -- | -- |
| 09/26/2024 09/26/24 | Price Changed | $450,000 | -2.2% | $238 / Sq Ft |
| 09/03/2024 09/03/24 | Price Changed | $460,000 | -3.2% | $244 / Sq Ft |
| 08/04/2024 08/04/24 | For Sale | $475,000 | +129.6% | $252 / Sq Ft |
| 08/22/2017 08/22/17 | Sold | $206,865 | -- | $175 / Sq Ft |
Tax History
| Year | Tax Paid | Tax Assessment Tax Assessment Total Assessment is a certain percentage of the fair market value that is determined by local assessors to be the total taxable value of land and additions on the property. | Land | Improvement |
|---|---|---|---|---|
| 2024 | $2,075 | $232,102 | $34,920 | $197,182 |
| 2023 | $2,075 | $232,102 | $34,920 | $197,182 |
| 2022 | $1,877 | $232,102 | $34,920 | $197,182 |
| 2021 | $1,877 | $232,102 | $34,920 | $197,182 |
| 2020 | $1,790 | $219,026 | $40,664 | $178,362 |
| 2019 | $1,790 | $219,026 | $40,664 | $178,362 |
| 2018 | $1,698 | $219,026 | $40,664 | $178,362 |
| 2017 | $1,698 | $219,026 | $40,664 | $178,362 |
| 2016 | $1,592 | $202,632 | $40,664 | $161,968 |
| 2015 | $1,547 | $202,632 | $40,664 | $161,968 |
| 2014 | $1,394 | $180,775 | $40,664 | $140,111 |
| 2013 | -- | $180,775 | $40,664 | $140,111 |
Mortgage History
| Date | Status | Loan Amount | Loan Type |
|---|---|---|---|
| Previous Owner | $45,000 | Credit Line Revolving | |
| Previous Owner | $165,400 | Adjustable Rate Mortgage/ARM | |
| Previous Owner | $160,250 | Unknown | |
| Previous Owner | $45,000 | Credit Line Revolving |
Deed History
| Date | Type | Sale Price | Title Company |
|---|---|---|---|
| Warranty Deed | $435,000 | None Listed On Document | |
| Warranty Deed | $41,400 | None Available | |
| Warranty Deed | $10,000 | -- |
Similar Homes in Goldston, NC
Source: Doorify MLS
MLS Number: 10045122
APN: 71654
- 191 Newell Ln
- 0 Little Indian Creek Rd
- 90 Little Indian Creek Rd
- 466 Oren Gaines Rd
- 0 Walnut Springs Rd
- 505 Lucian Hilliard Rd
- 000 Roberts Chapel Rd
- 00 Roberts Chapel Rd
- 0 Roberts Chapel Rd Unit 10075079
- 0 St Luke Church Rd Unit 10084382
- 472 Jesse Phillips Rd
- 0 Goldston Carbonton Rd Unit 11398467
- 1844 Cool Springs Rd
- 323 Coral Ave
- TBD Goldston Glendon Rd
- 0 Jennifer Ln
- 201 Colonial Ave
- 5122 Steel Bridge Rd
- 862 Thrift Rd
- 0 Pineview Rd Unit 1131027
