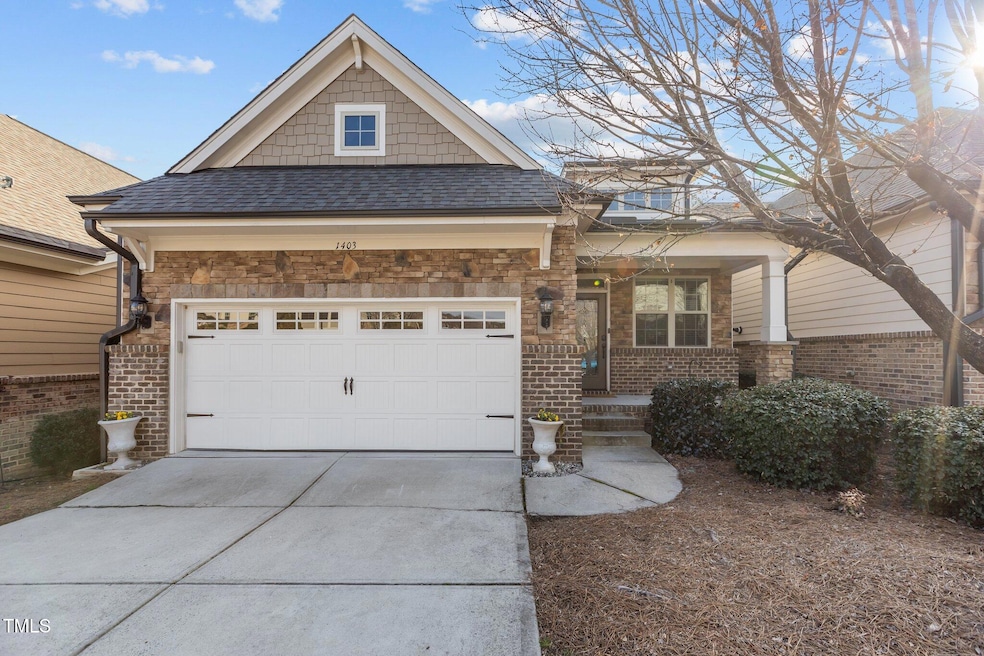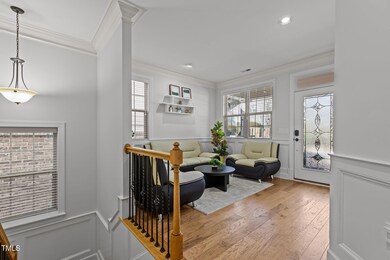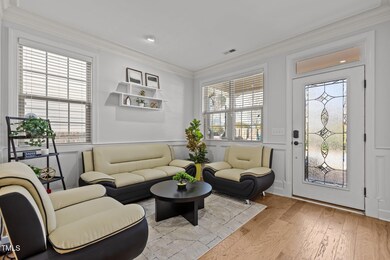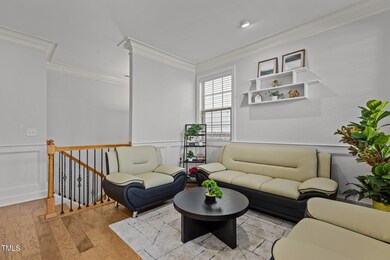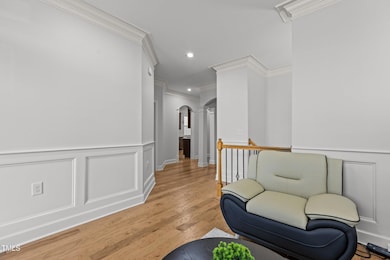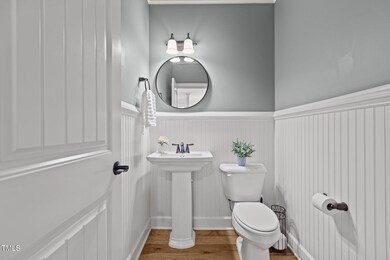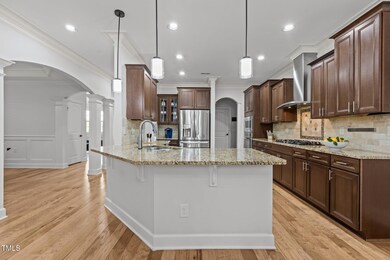
1403 Medici Ct Cary, NC 27518
Middle Creek NeighborhoodHighlights
- Home Theater
- Open Floorplan
- Recreation Room
- Penny Road Elementary School Rated A-
- Deck
- 2-Story Property
About This Home
As of March 2025Enjoy luxury living in the highly sought-after Renaissance at Regency Cottages. A detached Ranch-like home that gives you back your time! The HOA covers most exterior building maintenance including roof and gutters as well as landscaping. Enjoy First Floor Living with a Primary Bedroom and Spa-like Bath featuring granite counters w/dual vanities, huge tiled walk-in shower and a large closet with custom organization system. Extensive millwork, Open floor plan, wide plank hardwood floors and seller has replaced carpet with luxury vinyl plank flooring in all the bedrooms. Spacious family room with gas fireplace and stone surround. Chef's kitchen features granite countertops, tile backsplash, stainless steel appliances and gas cooktop. Full walk-out Basement includes 2 additional ensuite bedrooms, office, recreation area and kitchenette with pantry. Enjoy the quiet solitude and privacy of the fenced property with a wooded HOA buffer. Owner updated screen porch to full windows w/screens to enjoy 3 seasons and minimize cleaning. Large deck allows for al fresco dining and grilling. Walk out to a concrete patio with freshly poured concrete and soak in all the sounds of nature in the Springtime and beautiful wooded view and no neighbors behind the property. Brand new Water Heater and Garage Shelving. Property includes EV Charger. Enjoy easy access to US 1/64, Cary Greenway System, Koka BoothAmphitheater, Whole Foods and Life Time Fitness.
Home Details
Home Type
- Single Family
Est. Annual Taxes
- $6,018
Year Built
- Built in 2013
Lot Details
- 5,227 Sq Ft Lot
- Cul-De-Sac
- Landscaped with Trees
- Back Yard Fenced and Front Yard
HOA Fees
- $293 Monthly HOA Fees
Parking
- 2 Car Attached Garage
- Front Facing Garage
- Garage Door Opener
- Private Driveway
- 2 Open Parking Spaces
Home Design
- 2-Story Property
- Transitional Architecture
- Cottage
- Brick Veneer
- Permanent Foundation
- Architectural Shingle Roof
- Stone Veneer
Interior Spaces
- Open Floorplan
- Wet Bar
- Bar
- Crown Molding
- Tray Ceiling
- Smooth Ceilings
- Ceiling Fan
- Chandelier
- Gas Log Fireplace
- Entrance Foyer
- Family Room with Fireplace
- Living Room
- Breakfast Room
- Home Theater
- Home Office
- Recreation Room
- Screened Porch
- Storage
Kitchen
- Eat-In Kitchen
- Breakfast Bar
- Built-In Oven
- Gas Cooktop
- Range Hood
- Microwave
- Ice Maker
- Dishwasher
- Wine Refrigerator
- Stainless Steel Appliances
- Granite Countertops
- Disposal
Flooring
- Wood
- Tile
- Luxury Vinyl Tile
Bedrooms and Bathrooms
- 3 Bedrooms
- Primary Bedroom on Main
- Walk-In Closet
- In-Law or Guest Suite
- Double Vanity
- Private Water Closet
- Walk-in Shower
Laundry
- Laundry Room
- Laundry on main level
- Dryer
- Washer
Finished Basement
- Heated Basement
- Walk-Out Basement
- Basement Fills Entire Space Under The House
- Interior and Exterior Basement Entry
- Apartment Living Space in Basement
- Natural lighting in basement
Outdoor Features
- Deck
- Rain Gutters
Schools
- Penny Elementary School
- Dillard Middle School
- Athens Dr High School
Utilities
- Forced Air Zoned Heating and Cooling System
- Vented Exhaust Fan
- Natural Gas Connected
- Water Heater
Community Details
- Association fees include ground maintenance
- Renaissance At Regency HOA, Phone Number (919) 878-8787
- Renaissance At Regency Subdivision
- Maintained Community
Listing and Financial Details
- Assessor Parcel Number 0751.07-68-4524.000
Map
Home Values in the Area
Average Home Value in this Area
Property History
| Date | Event | Price | Change | Sq Ft Price |
|---|---|---|---|---|
| 03/12/2025 03/12/25 | Sold | $792,000 | -1.0% | $210 / Sq Ft |
| 02/13/2025 02/13/25 | Pending | -- | -- | -- |
| 02/11/2025 02/11/25 | For Sale | $800,000 | +3.2% | $212 / Sq Ft |
| 09/20/2024 09/20/24 | Sold | $775,000 | -1.3% | $213 / Sq Ft |
| 09/09/2024 09/09/24 | Pending | -- | -- | -- |
| 09/05/2024 09/05/24 | For Sale | $785,000 | -- | $216 / Sq Ft |
Tax History
| Year | Tax Paid | Tax Assessment Tax Assessment Total Assessment is a certain percentage of the fair market value that is determined by local assessors to be the total taxable value of land and additions on the property. | Land | Improvement |
|---|---|---|---|---|
| 2024 | $6,018 | $715,325 | $190,000 | $525,325 |
| 2023 | $4,907 | $487,746 | $110,000 | $377,746 |
| 2022 | $4,724 | $487,746 | $110,000 | $377,746 |
| 2021 | $4,629 | $487,746 | $110,000 | $377,746 |
| 2020 | $4,654 | $487,746 | $110,000 | $377,746 |
| 2019 | $5,615 | $522,560 | $154,000 | $368,560 |
| 2018 | $5,269 | $522,560 | $154,000 | $368,560 |
| 2017 | $5,063 | $522,560 | $154,000 | $368,560 |
| 2016 | $4,987 | $522,560 | $154,000 | $368,560 |
| 2015 | $4,739 | $479,354 | $128,000 | $351,354 |
| 2014 | $4,285 | $128,000 | $128,000 | $0 |
Mortgage History
| Date | Status | Loan Amount | Loan Type |
|---|---|---|---|
| Open | $752,400 | New Conventional | |
| Closed | $752,400 | New Conventional | |
| Previous Owner | $175,000 | New Conventional | |
| Previous Owner | $432,000 | New Conventional | |
| Previous Owner | $410,000 | New Conventional | |
| Previous Owner | $400,362 | New Conventional |
Deed History
| Date | Type | Sale Price | Title Company |
|---|---|---|---|
| Warranty Deed | $792,000 | None Listed On Document | |
| Warranty Deed | $792,000 | None Listed On Document | |
| Warranty Deed | $775,000 | None Listed On Document | |
| Interfamily Deed Transfer | -- | None Available | |
| Warranty Deed | $540,000 | None Available | |
| Warranty Deed | $500,500 | None Available |
Similar Homes in the area
Source: Doorify MLS
MLS Number: 10075839
APN: 0751.07-68-4524-000
- 101 Hedwig Ct
- 125 Kelekent Ln
- 219 Arbordale Ct
- 936 Regency Cottage Place
- 921 Regency Cottage Place
- 121 Highclere Ln
- 2006 Chedington Dr
- 105 Royal Glen Dr
- 1809 Green Ford Ln
- 733 Hillsford Ln
- 204 Oxford Mill Ct
- 1007 Surry Dale Ct
- 108 Woodglen Dr
- 506 Rose Point Dr
- 103 Temple Gate Dr
- 206 Steep Bank Dr
- 317 Briarfield Dr
- 214 Lions Gate Dr
- 222 Lions Gate Dr
- 303 Devonhall Ln
