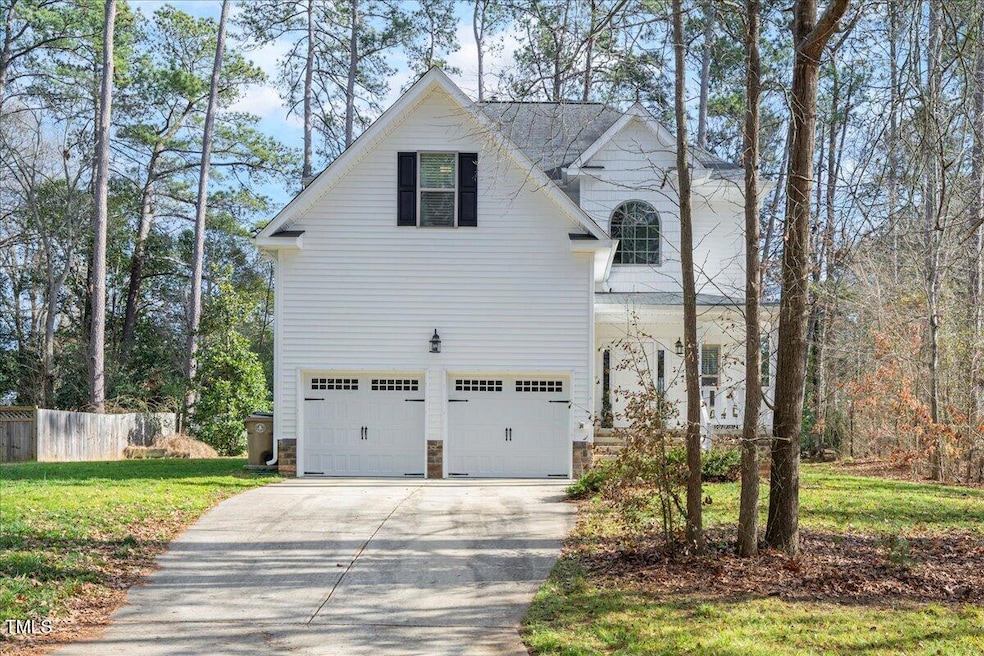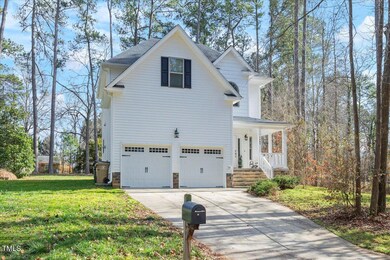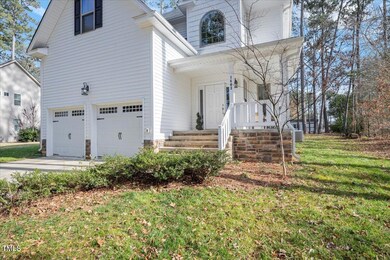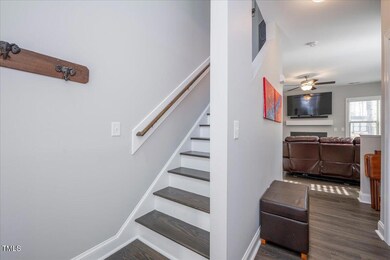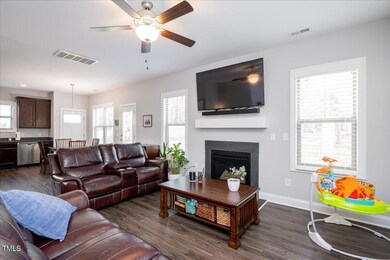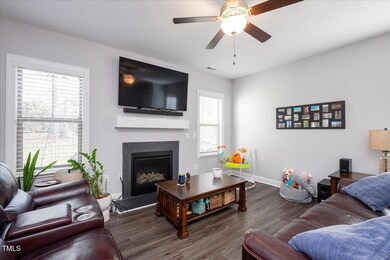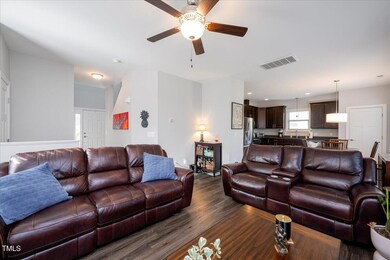
1403 Pineview Dr Garner, NC 27529
Highlights
- Finished Room Over Garage
- Open Floorplan
- Bonus Room
- 0.46 Acre Lot
- Colonial Architecture
- High Ceiling
About This Home
As of March 2025Adorable home in the heart of Garner! Large, flat lot with hardwood trees and a stamped concrete patio. Easy access to Timber Dr, 70, 40/440 but almost a half acre of privacy and newer home for the area (built in 2017) will feel like a retreat! Enter into the 2 story foyer and enjoy the open floor plan with luxury vinyl throughout. Eat in Kitchen with SS appliances and living/family room with gas fireplace. Upstairs, enjoy the large primary with ensuite featuring dual vanity, soaking tub with separate shower! Two additional bedrooms and a bonus room with a closet could make this a 4 bedroom home if you so desire! All common areas were painted 2 years ago and all windows have custom blinds! Spacious 2 car garage with storage racks that convey.
Last Agent to Sell the Property
Emily Osbahr
Keller Williams Realty Cary License #306529
Home Details
Home Type
- Single Family
Est. Annual Taxes
- $3,835
Year Built
- Built in 2017
Lot Details
- 0.46 Acre Lot
- Lot Dimensions are 99.83 x 205 x 99.89 x 205
- Landscaped
- Rectangular Lot
- Gentle Sloping Lot
- Cleared Lot
- Few Trees
- Back and Front Yard
Parking
- 2 Car Attached Garage
- Finished Room Over Garage
- Inside Entrance
- Front Facing Garage
- Garage Door Opener
- Private Driveway
- 2 Open Parking Spaces
Home Design
- Colonial Architecture
- Traditional Architecture
- Shingle Roof
- Vinyl Siding
Interior Spaces
- 1,681 Sq Ft Home
- 2-Story Property
- Open Floorplan
- Tray Ceiling
- High Ceiling
- Ceiling Fan
- Recessed Lighting
- Gas Log Fireplace
- Entrance Foyer
- Family Room
- Living Room with Fireplace
- Bonus Room
- Basement
- Crawl Space
- Unfinished Attic
- Smart Thermostat
Kitchen
- Eat-In Kitchen
- Self-Cleaning Convection Oven
- Electric Range
- Microwave
- Freezer
- Dishwasher
- Stainless Steel Appliances
- Quartz Countertops
- Disposal
Flooring
- Carpet
- Luxury Vinyl Tile
Bedrooms and Bathrooms
- 3 Bedrooms
- Walk-In Closet
- Double Vanity
- Separate Shower in Primary Bathroom
- Bathtub with Shower
Outdoor Features
- Patio
- Exterior Lighting
- Front Porch
Schools
- Vandora Springs Elementary School
- North Garner Middle School
- Garner High School
Utilities
- Central Air
- Heat Pump System
- Gas Water Heater
- High Speed Internet
Community Details
- No Home Owners Association
- Built by Homequest Builders, Inc
Listing and Financial Details
- Assessor Parcel Number 1700991243
Map
Home Values in the Area
Average Home Value in this Area
Property History
| Date | Event | Price | Change | Sq Ft Price |
|---|---|---|---|---|
| 03/20/2025 03/20/25 | Sold | $407,000 | +2.0% | $242 / Sq Ft |
| 02/03/2025 02/03/25 | Pending | -- | -- | -- |
| 01/31/2025 01/31/25 | For Sale | $399,000 | -- | $237 / Sq Ft |
Tax History
| Year | Tax Paid | Tax Assessment Tax Assessment Total Assessment is a certain percentage of the fair market value that is determined by local assessors to be the total taxable value of land and additions on the property. | Land | Improvement |
|---|---|---|---|---|
| 2024 | $3,835 | $369,175 | $110,000 | $259,175 |
| 2023 | $3,312 | $256,410 | $50,000 | $206,410 |
| 2022 | $3,024 | $256,410 | $50,000 | $206,410 |
| 2021 | $2,872 | $256,410 | $50,000 | $206,410 |
| 2020 | $2,833 | $256,410 | $50,000 | $206,410 |
| 2019 | $2,359 | $182,636 | $27,000 | $155,636 |
| 2018 | $1,429 | $27,000 | $27,000 | $0 |
Mortgage History
| Date | Status | Loan Amount | Loan Type |
|---|---|---|---|
| Open | $386,621 | New Conventional | |
| Previous Owner | $194,000 | New Conventional | |
| Previous Owner | $199,120 | New Conventional | |
| Previous Owner | $1,000,000 | Commercial |
Deed History
| Date | Type | Sale Price | Title Company |
|---|---|---|---|
| Warranty Deed | $407,000 | None Listed On Document | |
| Interfamily Deed Transfer | -- | Servicelink | |
| Warranty Deed | $249,000 | None Available | |
| Warranty Deed | $76,000 | None Available |
Similar Homes in the area
Source: Doorify MLS
MLS Number: 10073819
APN: 1700.08-99-1243-000
- 1317 Kelly Rd
- 1408 Edgebrook Dr
- 1402 Valley Rd
- 1206 Dubose St
- 1107 Edgebrook Dr
- 1517 Wiljohn Rd
- 1514 Wiljohn Rd
- 104 Amberhill Ct
- 409 MacHost Dr
- 1003 Buckhorn Rd
- 1600 S Wade Ave
- 900 Oakwater Dr
- 1102 Poplar Ave
- 1010 Flanders St
- 1202 Vandora Ave
- 603 Nellane Dr
- 121 Drumbuie Place
- 612 Lakeview Dr
- 5512 Hickory Ln
- 118 Rhum Place
