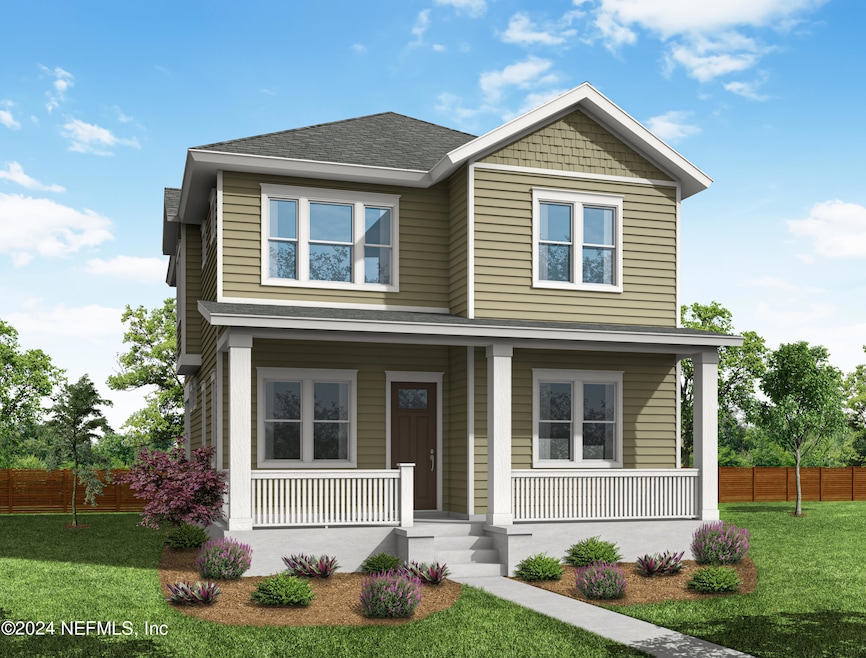
1403 Walnut St Jacksonville, FL 32206
Springfield NeighborhoodEstimated payment $3,600/month
Highlights
- Under Construction
- Wood Flooring
- No HOA
- The property is located in a historic district
- Corner Lot
- Front Porch
About This Home
In permiting, ready in December, 2025.
Brand new floor plan! Come tour an exciting custom design built by Jacksonville's premier energy-efficient builder, TerraWise Homes. Located in historic Springfield, this 4-bedroom, 3-bath home with a loft features wood flooring downstairs. The energy-efficient design will save you at least 50% on your monthly electric bills. This attractive plan combines classic architecture with a contemporary open floor plan. The living room, island kitchen, and dining areas combine for a large gathering space on the main floor, along with the master bedroom/bathroom with a spacious walk-in closet and private laundry. A secondary master bedroom/bathroom and two additional bedrooms are located around a loft on the second floor. High ceilings at 10' on the main floor and 9' on the second floor add a spacious and airy feel to this home.
Listing price includes $19,000 spec color sheet.
There's still time to tailor the design of this home to your unique style.
Home Details
Home Type
- Single Family
Year Built
- Built in 2025 | Under Construction
Lot Details
- Corner Lot
- Irregular Lot
Home Design
- Home to be built
- Wood Frame Construction
- Shingle Roof
Interior Spaces
- 2,549 Sq Ft Home
- 2-Story Property
- Wood Flooring
Kitchen
- Electric Range
- Microwave
- Dishwasher
- Kitchen Island
- Disposal
Bedrooms and Bathrooms
- 4 Bedrooms
- Walk-In Closet
- Low Flow Plumbing Fixtures
- Bathtub With Separate Shower Stall
- Shower Only
Laundry
- Laundry on lower level
- Washer and Electric Dryer Hookup
Home Security
- Security System Owned
- Carbon Monoxide Detectors
- Fire and Smoke Detector
Parking
- On-Street Parking
- Off-Street Parking
Eco-Friendly Details
- Energy-Efficient Appliances
- Energy-Efficient Windows
- Energy-Efficient HVAC
- Energy-Efficient Lighting
- Energy-Efficient Doors
- Energy-Efficient Roof
- Energy-Efficient Thermostat
Utilities
- Zoned Heating and Cooling
- Heat Pump System
- 200+ Amp Service
- High-Efficiency Water Heater
Additional Features
- Front Porch
- The property is located in a historic district
Community Details
- No Home Owners Association
- Springfield Subdivision
Listing and Financial Details
- Assessor Parcel Number 0724560005
Map
Home Values in the Area
Average Home Value in this Area
Property History
| Date | Event | Price | Change | Sq Ft Price |
|---|---|---|---|---|
| 02/27/2025 02/27/25 | Price Changed | $547,000 | +1.6% | $215 / Sq Ft |
| 02/19/2025 02/19/25 | Price Changed | $538,530 | +2.7% | $211 / Sq Ft |
| 02/06/2025 02/06/25 | For Sale | $524,530 | 0.0% | $206 / Sq Ft |
| 07/09/2024 07/09/24 | Pending | -- | -- | -- |
| 07/09/2024 07/09/24 | Price Changed | $524,530 | +7.9% | $206 / Sq Ft |
| 07/08/2024 07/08/24 | For Sale | $486,000 | -- | $191 / Sq Ft |
Similar Homes in Jacksonville, FL
Source: realMLS (Northeast Florida Multiple Listing Service)
MLS Number: 2035825
