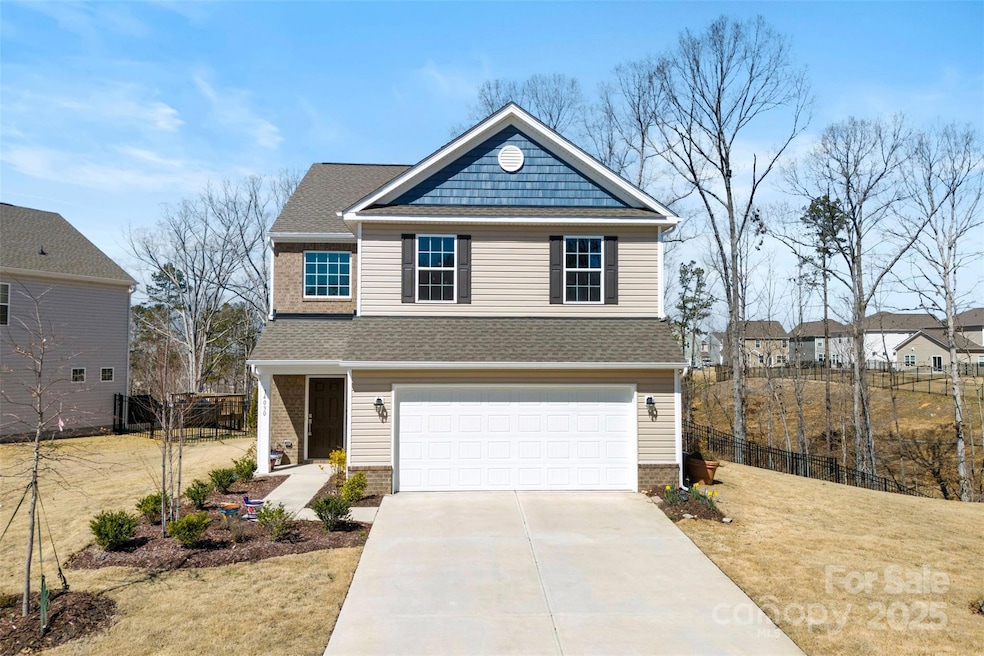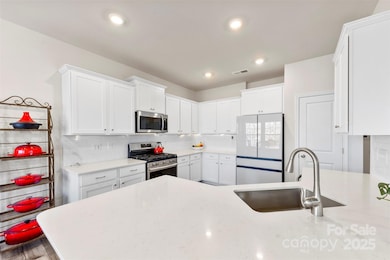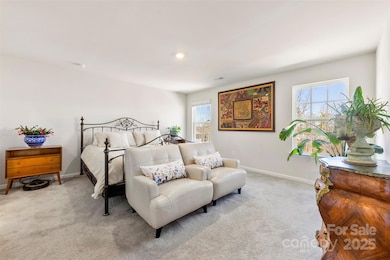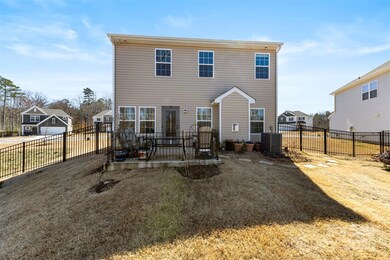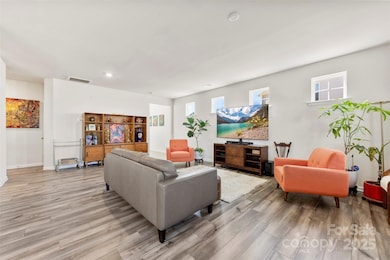
14030 Turncloak Dr Charlotte, NC 28278
The Palisades NeighborhoodEstimated payment $3,234/month
Highlights
- Open Floorplan
- Front Porch
- Walk-In Closet
- Palisades Park Elementary School Rated A-
- 2 Car Attached Garage
- Patio
About This Home
Welcome to 14030 Turncloak Drive! This meticulously maintained home boasts 4 bedrooms & 2.5 bathrooms on a large private lot! As you enter the home, you will notice the open floorplan layout and main living area featuring tons of large windows for natural light and a fireplace. The kitchen offers white cabinetry and stainless steel appliances, with a white tile backsplash. This main level also features a powder room. Make your way upstairs to find all 4 spacious bedrooms and 2 full bathrooms. The primary bedroom has a large walk in closet, perfect for his & hers storage! Finally, make your way to the fenced in backyard with patio, backed by a retaining wall for added privacy and space. A gently flowing stream and lush wooded surroundings create a serene, preserve-like setting—perfect for your morning coffee or relaxing in the evenings.14030 Turnclock Drive is complete with 2 car garage parking! Don't miss out on the opportunity to own this newer build home, schedule your showing today!
Listing Agent
Keller Williams Ballantyne Area Brokerage Email: landon@landonhousere.com License #311561

Home Details
Home Type
- Single Family
Year Built
- Built in 2023
Lot Details
- Back Yard Fenced
- Property is zoned N1-A
HOA Fees
- $108 Monthly HOA Fees
Parking
- 2 Car Attached Garage
- Front Facing Garage
- Driveway
Home Design
- Brick Exterior Construction
- Slab Foundation
- Vinyl Siding
Interior Spaces
- 2-Story Property
- Open Floorplan
- Entrance Foyer
- Living Room with Fireplace
- Washer and Electric Dryer Hookup
Kitchen
- Oven
- Gas Cooktop
- Microwave
- Dishwasher
Flooring
- Tile
- Vinyl
Bedrooms and Bathrooms
- 4 Bedrooms
- Walk-In Closet
Outdoor Features
- Patio
- Front Porch
Schools
- Palisades Park Elementary School
- Southwest Middle School
- Palisades High School
Utilities
- Central Air
- Heat Pump System
- Electric Water Heater
Community Details
- Cams Association
- Brightwater Subdivision
- Mandatory home owners association
Listing and Financial Details
- Assessor Parcel Number 217-093-37
Map
Home Values in the Area
Average Home Value in this Area
Tax History
| Year | Tax Paid | Tax Assessment Tax Assessment Total Assessment is a certain percentage of the fair market value that is determined by local assessors to be the total taxable value of land and additions on the property. | Land | Improvement |
|---|---|---|---|---|
| 2024 | -- | $155,000 | $90,000 | $65,000 |
Property History
| Date | Event | Price | Change | Sq Ft Price |
|---|---|---|---|---|
| 03/14/2025 03/14/25 | Price Changed | $475,000 | -2.1% | $226 / Sq Ft |
| 03/05/2025 03/05/25 | For Sale | $485,000 | -- | $231 / Sq Ft |
Mortgage History
| Date | Status | Loan Amount | Loan Type |
|---|---|---|---|
| Closed | $454,379 | VA |
Similar Homes in the area
Source: Canopy MLS (Canopy Realtor® Association)
MLS Number: 4229201
APN: 217-093-37
- 15813 Capps Rd
- 15814 Vale Ridge Dr
- 14108 Rhone Valley Dr
- 13102 Petrel Place
- 11031 Larkslea Ln
- 15122 Lake Ridge Rd
- 16415 Capps Rd
- 14920 High Bluff Ct
- 15520 Capps Rd
- 14707 Batteliere Dr
- 15311 Lake Ridge Rd
- 15533 Capps Rd
- 15035 Batteliere Dr
- 15927 Vale Ridge Dr
- 15308 Lake Ridge Rd
- 9307 Dufaux Dr
- 14830 Creeks Edge Dr
- 14916 Creeks Edge Dr
- 14629 Glen Valley Ct
- 14827 Batteliere Dr
