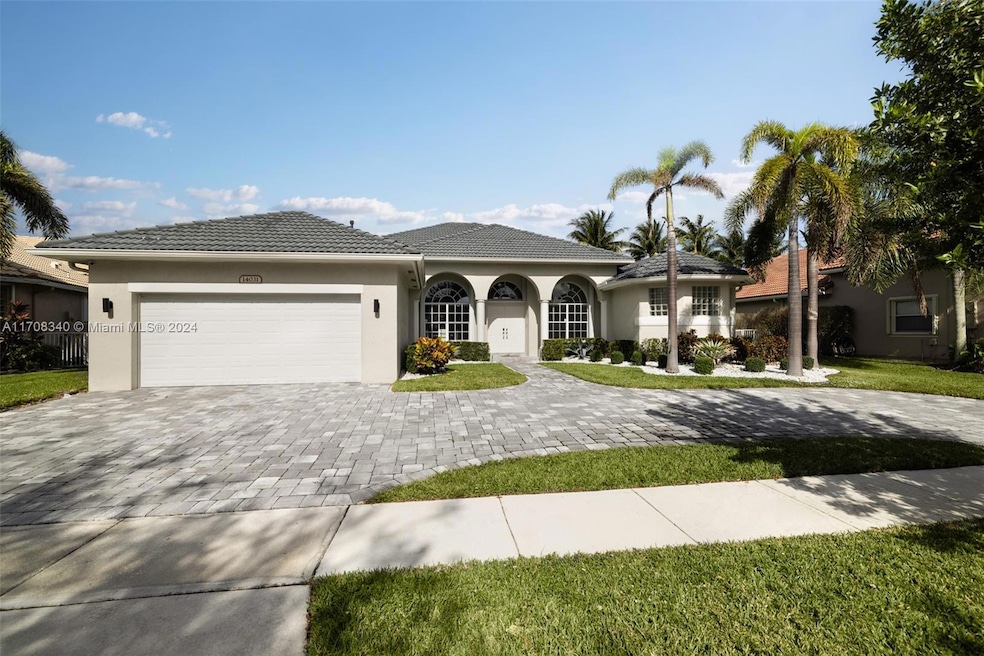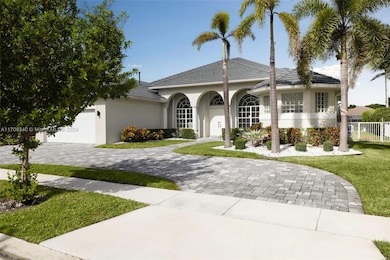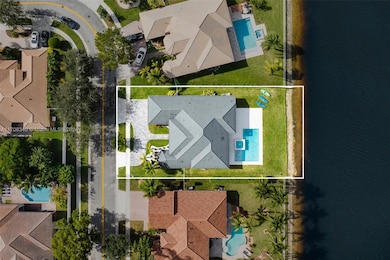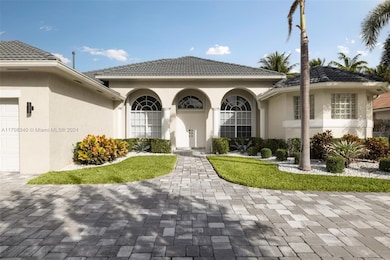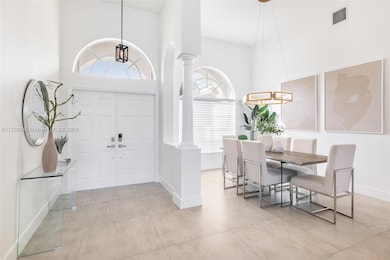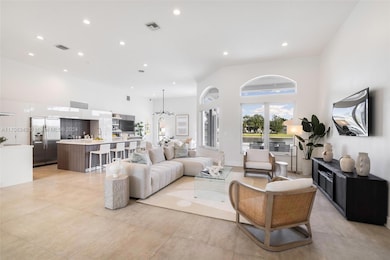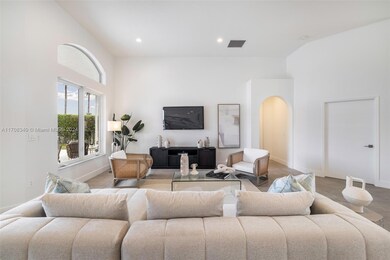
14031 NW 19th St Pembroke Pines, FL 33028
Pembroke Falls NeighborhoodHighlights
- Direct Ocean View
- Lake Front
- Tennis Courts
- Lakeside Elementary School Rated 9+
- Fitness Center
- Concrete Pool
About This Home
As of April 2025Experience luxury and tranquility in this stunning lakefront property! Boasting a spacious open layout, Italian modern eat-in kitchen with quartz countertops, and spa-like bathrooms, this home offers elegance at every turn. Situated in a quiet, gated neighborhood with 24-hour security and resort-style amenities, enjoy access to a heated pool, fitness center, tennis courts, and more. Close to top-rated schools, parks, and The Shops at Pembroke Gardens, this home truly combines convenience with upscale living.
Last Agent to Sell the Property
Compass Florida, LLC Brokerage Phone: 786-258-6733 License #3374760

Home Details
Home Type
- Single Family
Est. Annual Taxes
- $10,561
Year Built
- Built in 2002
Lot Details
- 0.29 Acre Lot
- 100 Ft Wide Lot
- Lake Front
- Home fronts navigable water
- South Facing Home
- Property is zoned (PUD)
HOA Fees
- $337 Monthly HOA Fees
Parking
- 2 Car Attached Garage
- Automatic Garage Door Opener
- Circular Driveway
- Open Parking
Property Views
- Direct Ocean
- Lake
Home Design
- Tile Roof
- Concrete Block And Stucco Construction
Interior Spaces
- 2,829 Sq Ft Home
- 1-Story Property
- Vaulted Ceiling
- Blinds
- Arched Windows
- Sliding Windows
- Entrance Foyer
- Great Room
- Family Room
- Open Floorplan
- Den
Kitchen
- Breakfast Area or Nook
- Microwave
- Dishwasher
- Disposal
Flooring
- Wood
- Tile
Bedrooms and Bathrooms
- 5 Bedrooms
- Split Bedroom Floorplan
- Closet Cabinetry
- Walk-In Closet
- 3 Full Bathrooms
- Dual Sinks
- Bathtub
- Shower Only in Primary Bathroom
Laundry
- Dryer
- Washer
Home Security
- High Impact Door
- Fire and Smoke Detector
Pool
- Concrete Pool
- Heated In Ground Pool
Outdoor Features
- Tennis Courts
- Patio
- Exterior Lighting
Utilities
- Central Heating and Cooling System
Listing and Financial Details
- Assessor Parcel Number 514010041480
Community Details
Overview
- Pembroke Falls Phase 4A,Pembroke Falls Phase Subdivision
- Mandatory home owners association
Amenities
- Picnic Area
- Clubhouse
Recreation
- Tennis Courts
- Fitness Center
- Community Pool
- Community Spa
Security
- Resident Manager or Management On Site
- Gated Community
Map
Home Values in the Area
Average Home Value in this Area
Property History
| Date | Event | Price | Change | Sq Ft Price |
|---|---|---|---|---|
| 04/11/2025 04/11/25 | Sold | $1,300,000 | -5.5% | $460 / Sq Ft |
| 02/13/2025 02/13/25 | Price Changed | $1,375,000 | -5.2% | $486 / Sq Ft |
| 01/24/2025 01/24/25 | Price Changed | $1,450,000 | -9.4% | $513 / Sq Ft |
| 12/23/2024 12/23/24 | For Sale | $1,600,000 | +160.2% | $566 / Sq Ft |
| 09/19/2018 09/19/18 | Sold | $615,000 | -3.1% | $184 / Sq Ft |
| 08/21/2018 08/21/18 | Pending | -- | -- | -- |
| 08/13/2018 08/13/18 | Price Changed | $635,000 | -2.3% | $190 / Sq Ft |
| 07/29/2018 07/29/18 | Price Changed | $650,000 | +0.2% | $194 / Sq Ft |
| 07/07/2018 07/07/18 | For Sale | $649,000 | +52.3% | $194 / Sq Ft |
| 04/23/2018 04/23/18 | Sold | $426,000 | +9.0% | $151 / Sq Ft |
| 04/04/2018 04/04/18 | Pending | -- | -- | -- |
| 03/20/2018 03/20/18 | For Sale | $391,000 | -- | $138 / Sq Ft |
Tax History
| Year | Tax Paid | Tax Assessment Tax Assessment Total Assessment is a certain percentage of the fair market value that is determined by local assessors to be the total taxable value of land and additions on the property. | Land | Improvement |
|---|---|---|---|---|
| 2025 | $10,561 | $592,570 | -- | -- |
| 2024 | $10,297 | $575,870 | -- | -- |
| 2023 | $10,297 | $559,100 | $0 | $0 |
| 2022 | $9,743 | $542,820 | $0 | $0 |
| 2021 | $9,615 | $527,010 | $0 | $0 |
| 2020 | $9,234 | $504,800 | $108,260 | $396,540 |
| 2019 | $9,568 | $516,840 | $108,260 | $408,580 |
| 2018 | $9,560 | $482,740 | $108,260 | $374,480 |
| 2017 | $9,586 | $478,730 | $0 | $0 |
| 2016 | $9,783 | $478,730 | $0 | $0 |
| 2015 | $9,289 | $443,630 | $0 | $0 |
| 2014 | $8,726 | $406,350 | $0 | $0 |
| 2013 | -- | $369,410 | $108,260 | $261,150 |
Mortgage History
| Date | Status | Loan Amount | Loan Type |
|---|---|---|---|
| Open | $248,617 | Credit Line Revolving | |
| Open | $510,000 | New Conventional | |
| Closed | $453,000 | New Conventional | |
| Closed | $97,000 | Credit Line Revolving | |
| Previous Owner | $592,000 | Balloon | |
| Previous Owner | $148,000 | Stand Alone Second | |
| Previous Owner | $481,600 | New Conventional | |
| Previous Owner | $60,200 | Credit Line Revolving |
Deed History
| Date | Type | Sale Price | Title Company |
|---|---|---|---|
| Warranty Deed | $615,000 | Attorney | |
| Special Warranty Deed | $426,000 | Servicelink Llc | |
| Trustee Deed | $50,100 | None Available | |
| Quit Claim Deed | -- | Attorney | |
| Trustee Deed | -- | Attorney | |
| Warranty Deed | $740,000 | Vision Title Services Inc | |
| Warranty Deed | $602,000 | Equitrust Title Company | |
| Warranty Deed | $297,600 | -- |
Similar Homes in the area
Source: MIAMI REALTORS® MLS
MLS Number: A11708340
APN: 51-40-10-04-1480
- 1867 NW 141st Ave
- 1865 NW 140th Terrace
- 2024 NW 139th Terrace
- 13930 NW 18th St
- 14265 NW 18th Place
- 14274 NW 18th Manor
- 1322 NW 139th Ave
- 1344 NW 139th Terrace
- 13781 NW 16th St
- 14850 SW 70th Place
- 14010 Mustang Trail
- 13900 Mustang Trail
- 1275 NW 144th Ave
- 1214 NW 137th Terrace
- 14811 Archerhall St
- 13742 NW 11th Ct
- 1104 NW 139th Ave
- 1370 NW 154th Ln Unit 144
- 7150 Holatee Trail
- 6901 Holatee Trail
