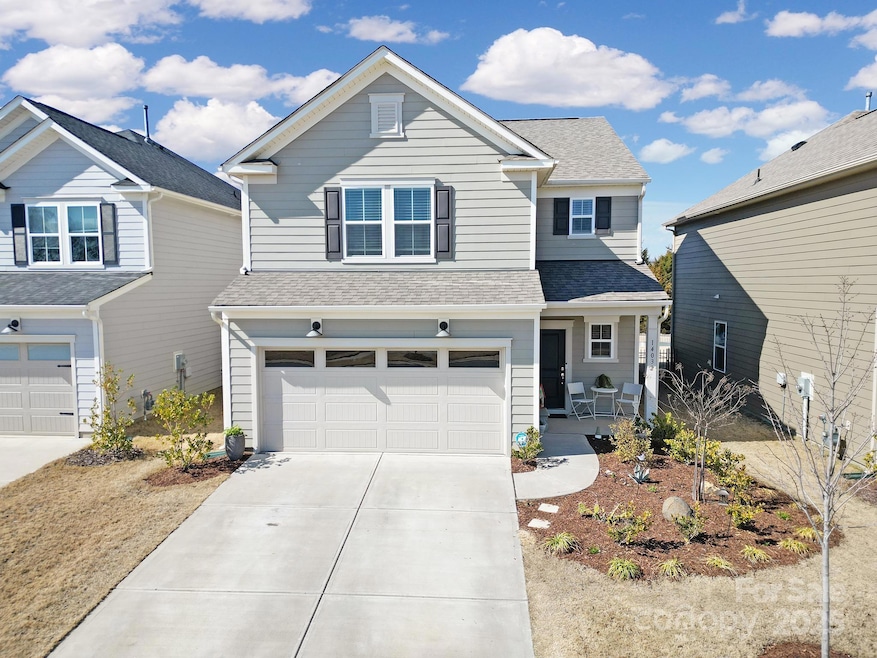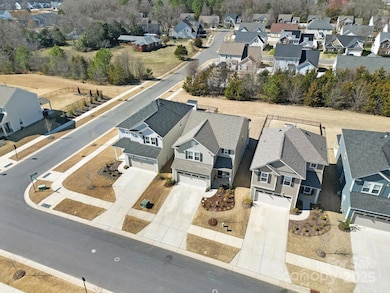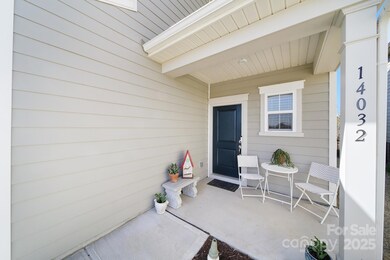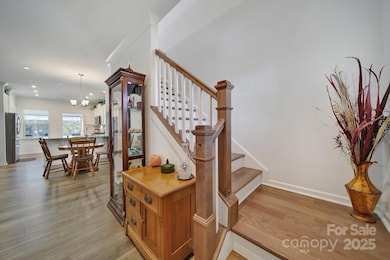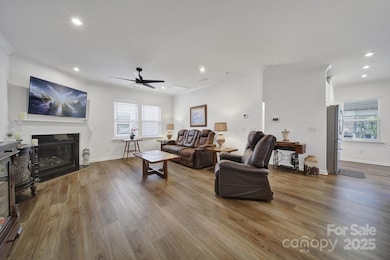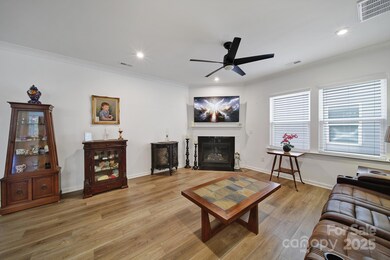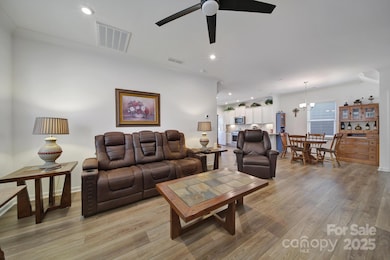
14032 Canemeadow Dr Charlotte, NC 28278
Steele Creek NeighborhoodEstimated payment $3,178/month
Highlights
- Community Cabanas
- Wooded Lot
- 2 Car Attached Garage
- Open Floorplan
- Screened Porch
- Walk-In Closet
About This Home
Newer Construction home with 4- SEASON ROOM, in ideal LOCATION! This open two-story floorplan features inviting great room with gas log fireplace. Large entertaining kitchen with extended bar top / island, granite countertops, white cabinets, tile backsplash and Stainless-Steel appliances. Refrigerator and washer/dryer included! Generous Primary Suite with tray ceiling & ensuite bath is upstairs. A spacious loft, ideal for game/playroom or office area, plus two generous guest bedrooms, hall bath and laundry room round out your upstairs. There is a 4th bedroom or office area on the main floor with full bathroom. Enjoy relaxing in your 4-season room off the back of the home with glass windows, screens and a separate cooling/heating unit which allows you to enjoy all year long. Long, level & private lot. Located minutes from the Rivergate shopping center, Lake Wylie and close proximity to the Airport and Uptown Charlotte. MOTIVATED Seller offering $5K in cc w/acceptable offer.
Listing Agent
RE/MAX Executive Brokerage Email: keeley@homeswithkeeley.com License #271870

Home Details
Home Type
- Single Family
Est. Annual Taxes
- $3,519
Year Built
- Built in 2022
Lot Details
- Level Lot
- Wooded Lot
- Property is zoned MX-3
HOA Fees
- $100 Monthly HOA Fees
Parking
- 2 Car Attached Garage
Home Design
- Slab Foundation
- Hardboard
Interior Spaces
- 2-Story Property
- Open Floorplan
- Entrance Foyer
- Great Room with Fireplace
- Screened Porch
- Pull Down Stairs to Attic
Kitchen
- Breakfast Bar
- Gas Range
- Microwave
- Plumbed For Ice Maker
- Dishwasher
- Disposal
Flooring
- Tile
- Vinyl
Bedrooms and Bathrooms
- Split Bedroom Floorplan
- Walk-In Closet
- 3 Full Bathrooms
Utilities
- Central Air
- Heating System Uses Natural Gas
- Electric Water Heater
- Cable TV Available
Listing and Financial Details
- Assessor Parcel Number 199-063-61
Community Details
Overview
- Cusick Management Association, Phone Number (704) 544-7779
- Built by Pulte
- Parkside Crossing Subdivision, Harris Floorplan
- Mandatory home owners association
Amenities
- Picnic Area
Recreation
- Community Cabanas
- Community Pool
- Dog Park
Map
Home Values in the Area
Average Home Value in this Area
Tax History
| Year | Tax Paid | Tax Assessment Tax Assessment Total Assessment is a certain percentage of the fair market value that is determined by local assessors to be the total taxable value of land and additions on the property. | Land | Improvement |
|---|---|---|---|---|
| 2023 | $3,519 | $438,700 | $110,000 | $328,700 |
Property History
| Date | Event | Price | Change | Sq Ft Price |
|---|---|---|---|---|
| 03/13/2025 03/13/25 | Price Changed | $499,900 | -2.5% | $244 / Sq Ft |
| 03/01/2025 03/01/25 | For Sale | $512,900 | -- | $250 / Sq Ft |
Deed History
| Date | Type | Sale Price | Title Company |
|---|---|---|---|
| Special Warranty Deed | $441,500 | -- |
Mortgage History
| Date | Status | Loan Amount | Loan Type |
|---|---|---|---|
| Open | $292,500 | New Conventional | |
| Closed | $251,410 | No Value Available |
Similar Homes in the area
Source: Canopy MLS (Canopy Realtor® Association)
MLS Number: 4225614
APN: 199-063-61
- 15616 Parkside Crossing Dr
- 14224 Canemeadow Dr
- 12029 Grinstead Ln Unit 298
- 15946 Parkside Crossing Dr Unit 327
- 14115 Penbury Ln Unit 362
- 13033 Garren View Ln Unit 313
- 14036 Penbury Ln Unit 333
- 12028 Grinstead Ln Unit 292
- 13930 Sledge Rd
- 12836 Harvest Time Ct
- 13715 Sunrise View Dr
- 12025 Grinstead Ln Unit 299
- 12017 Grinstead Ln Unit 301
- 14042 Aikenwood Dr
- 13014 Garren View Ln Unit 306
- 15942 Parkside Crossing Dr Unit 326
- 14042 Penbury Ln Unit 334
- 15910 Parkside Crossing Dr Unit 318
- 14032 Penbury Ln Unit 332
- 14035 Penbury Ln Unit 368
