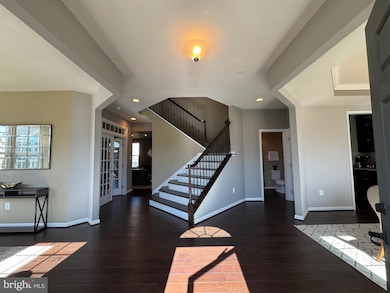
14032 Godwit St Clarksburg, MD 20871
Estimated payment $6,134/month
Highlights
- Colonial Architecture
- Community Pool
- Brick Front
- Seneca Valley High School Rated A-
- 2 Car Attached Garage
- Ceiling height of 9 feet or more
About This Home
Lawncare is included in HOA fee. Sunny and spacious brick front house , huge great room and chef-inspired kitchen with huge island make your home perfect for entertaining guests. Light filled spacious Living room, separate Dining room with Butlers pantry pass to the upgraded kitchen which features elegant cabinets, granite countertops, stainless steel appliances, stylish ceramic tile backsplash, a large walk-in pantry. The main living level also has a home office . Oversized 2 Car Garage with 240 volt EV charger, TESLA Battery power wall for continuous power. Monthly electric bill $6.32cents per mo. Upstairs you’ll find a luxurious primary suite complete with large bedroom with tray ceiling, spa-like bath with oversized shower and separate soaking tub, and two walk-in closets. The second floor also has a secondary bedroom with private bath, two additional secondary bedrooms with additional full bath, a sizeable laundry room, and a walk-in linen closet for added storage space. The expansive finished lower level offers enough space for Billiard room, Movie room, play room and rec room that is the perfect flexible space, and an additional full bath.
Home Details
Home Type
- Single Family
Est. Annual Taxes
- $9,334
Year Built
- Built in 2017
Lot Details
- 6,177 Sq Ft Lot
- Property is in excellent condition
- Property is zoned CRT0.
HOA Fees
- $110 Monthly HOA Fees
Parking
- 2 Car Attached Garage
- Rear-Facing Garage
Home Design
- Colonial Architecture
- Architectural Shingle Roof
- Brick Front
Interior Spaces
- Property has 3 Levels
- Ceiling height of 9 feet or more
Bedrooms and Bathrooms
- 4 Bedrooms
Finished Basement
- Heated Basement
- Interior Basement Entry
- Basement Windows
Schools
- Cabin Branch Elementary School
- Rocky Hill Middle School
- Clarksburg High School
Utilities
- Forced Air Heating and Cooling System
- Natural Gas Water Heater
Listing and Financial Details
- Tax Lot 30
- Assessor Parcel Number 160203780811
Community Details
Overview
- Cabin Branch Subdivision
Recreation
- Community Pool
Map
Home Values in the Area
Average Home Value in this Area
Tax History
| Year | Tax Paid | Tax Assessment Tax Assessment Total Assessment is a certain percentage of the fair market value that is determined by local assessors to be the total taxable value of land and additions on the property. | Land | Improvement |
|---|---|---|---|---|
| 2024 | $9,334 | $771,900 | $148,200 | $623,700 |
| 2023 | $8,428 | $755,167 | $0 | $0 |
| 2022 | $7,864 | $738,433 | $0 | $0 |
| 2021 | $7,362 | $721,700 | $148,200 | $573,500 |
| 2020 | $7,362 | $700,100 | $0 | $0 |
| 2019 | $7,107 | $678,500 | $0 | $0 |
| 2018 | $6,770 | $656,900 | $148,200 | $508,700 |
| 2017 | $1,667 | $148,200 | $0 | $0 |
Property History
| Date | Event | Price | Change | Sq Ft Price |
|---|---|---|---|---|
| 03/07/2025 03/07/25 | For Sale | $939,900 | -- | $195 / Sq Ft |
Deed History
| Date | Type | Sale Price | Title Company |
|---|---|---|---|
| Deed | $649,490 | None Available |
Mortgage History
| Date | Status | Loan Amount | Loan Type |
|---|---|---|---|
| Open | $331,400 | New Conventional | |
| Previous Owner | $313,000 | New Conventional |
Similar Homes in the area
Source: Bright MLS
MLS Number: MDMC2168190
APN: 02-03780811
- 21925 Fulmer Ave
- 13917 Stilt St
- HOMESITE AO46 Petrel St
- HOMESITE AO51 Petrel St
- 21900 Fulmer Ave
- Homesite Ao51 Petrel St
- 22225 Broadway Ave
- 22031 Broadway Ave Unit 401D
- 22035 Broadway Ave Unit 401F
- 6 Painted Lady Way
- 13706 Petrel St
- 14156 Jaeger Rd
- 22601 Broadway Ave
- 514 Silverrod Alley
- 409 Razorbill Alley
- 22029 Clarksburg Rd
- 14353 Dowitcher Way
- 14404 Dowitcher Way
- 14512 Dowitcher Way
- 13240 Petrel St Unit 106






