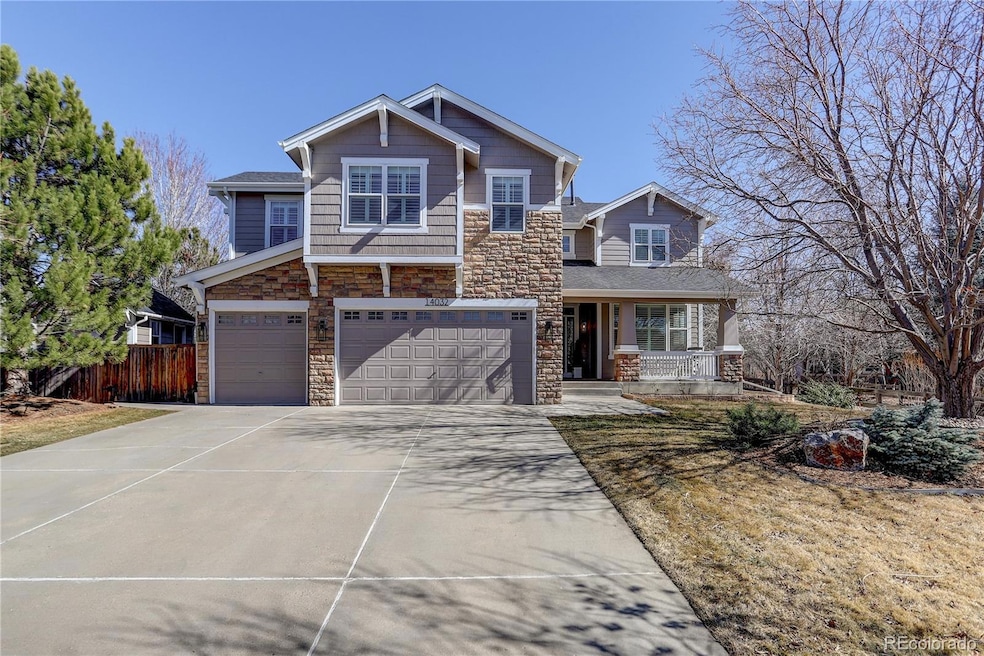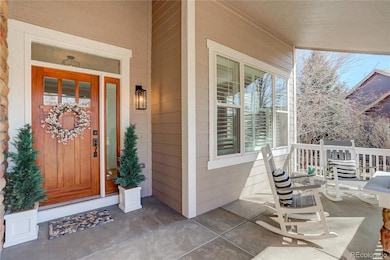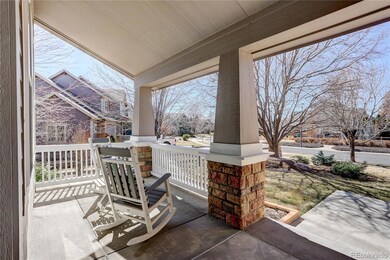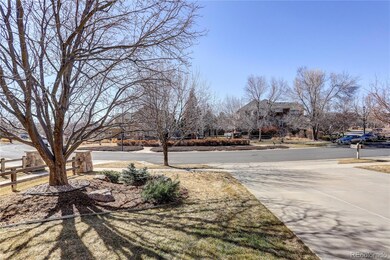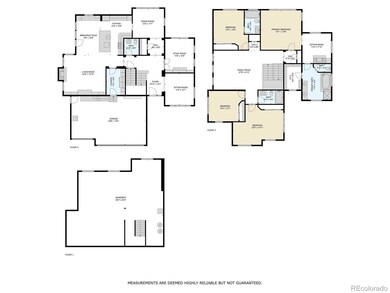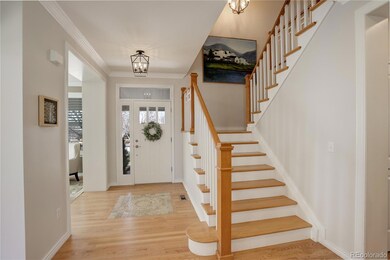
14032 Park Cove Dr Broomfield, CO 80023
McKay Landing NeighborhoodHighlights
- Primary Bedroom Suite
- Clubhouse
- Traditional Architecture
- Meridian Elementary School Rated A-
- Fireplace in Primary Bedroom
- Wood Flooring
About This Home
As of April 2025Offered in Park Place, a limited-edition of McKay Landing, this home is exceptional and stylish, providing a warm, soothing impression. These homes do not come available often. The sitting rm offers a separate seating area for quiet relaxation. The office features custom-built-ins w/lighting, a separate private patio, perfect for the work-from-home option. As you enter the beautifully remodeled kitchen, you'll notice striking quartz countertops, the carefully selected designer tile behind the stove top, gorgeous shaker cabinets, hardware, an extended island, additional cabinets, workstation and farmhouse sink. You'll have the option to eat in the spacious breakfast area or dining room.
The family rm has custom built-ins, an area wired for TV and an attractive fireplace. You'll notice the gorgeous window casings, door casings, plantation shutters throughout the entire house, 9' ceilings, hardwood floors on the first floor & plenty of natural light.
Your luxurious primary suite has a raised ceiling and warm tones, providing a serene atmosphere. The special feature is an adjacent sitting room, including a gas fireplace, inviting you to unwind. The 5-piece primary bathrm has marble countertops, a spacious tub and shower, with a built-in dresser in the WI closet.
The openness of your upstairs loft provides great space for secondary entertainment, w/surround sound, perfect for movie night, games or simply relaxing.
The 2nd upstairs bedrm has an ensuite bathrm. This bathrm and 2nd guest bathrm are remodeled. The 3 additional bedrooms are spacious. The upstairs features newer high-quality carpet and padding.
The backyard is absolutely stunning in the summer. The custom-built shed matches the design of the home. You'll love the extended patio & lighting. It's heavenly for evening dining. Sound is wired for kitchen, family rm, patio and dining rm. Low HOA fees, w/an enormous community pool. It's a wonderful place to live! Water heaters replaced 2024, new roof 2020
Last Agent to Sell the Property
Coldwell Banker Realty 56 Brokerage Phone: 720-255-7056 License #100001077

Home Details
Home Type
- Single Family
Est. Annual Taxes
- $7,732
Year Built
- Built in 2004 | Remodeled
Lot Details
- 0.26 Acre Lot
- Southwest Facing Home
- Property is Fully Fenced
- Landscaped
- Front and Back Yard Sprinklers
- Many Trees
- Property is zoned PUD
HOA Fees
- $55 Monthly HOA Fees
Parking
- 3 Car Attached Garage
- Exterior Access Door
Home Design
- Traditional Architecture
- Slab Foundation
- Frame Construction
- Composition Roof
- Radon Mitigation System
Interior Spaces
- 2-Story Property
- Sound System
- Built-In Features
- Ceiling Fan
- Gas Fireplace
- Double Pane Windows
- Window Treatments
- Family Room with Fireplace
- 2 Fireplaces
- Living Room
- Dining Room
- Home Office
- Loft
- Unfinished Basement
- Sump Pump
- Laundry Room
Kitchen
- Breakfast Area or Nook
- Self-Cleaning Oven
- Cooktop
- Microwave
- Dishwasher
- Kitchen Island
- Quartz Countertops
- Disposal
Flooring
- Wood
- Carpet
Bedrooms and Bathrooms
- 4 Bedrooms
- Fireplace in Primary Bedroom
- Primary Bedroom Suite
- Walk-In Closet
Outdoor Features
- Patio
- Rain Gutters
- Front Porch
Location
- Seller Retains Mineral Rights
Schools
- Meridian Elementary School
- Westlake Middle School
- Legacy High School
Utilities
- Forced Air Heating and Cooling System
- 220 Volts
- 220 Volts in Garage
- 110 Volts
- Phone Connected
- Satellite Dish
- Cable TV Available
Listing and Financial Details
- Exclusions: Washer, Dryer, work bench located in the garage, nearest the door to the backyard (against the same interior wall of the house) and Mineral Rights.
- Assessor Parcel Number R8861218
Community Details
Overview
- Association fees include reserves, sewer, trash
- Advanced HOA Management Association, Phone Number (303) 482-2213
- Mckay Landing Subdivision
Amenities
- Clubhouse
Recreation
- Community Pool
Map
Home Values in the Area
Average Home Value in this Area
Property History
| Date | Event | Price | Change | Sq Ft Price |
|---|---|---|---|---|
| 04/09/2025 04/09/25 | Sold | $1,150,000 | -0.7% | $334 / Sq Ft |
| 03/05/2025 03/05/25 | For Sale | $1,158,000 | -- | $336 / Sq Ft |
Tax History
| Year | Tax Paid | Tax Assessment Tax Assessment Total Assessment is a certain percentage of the fair market value that is determined by local assessors to be the total taxable value of land and additions on the property. | Land | Improvement |
|---|---|---|---|---|
| 2024 | $7,788 | $63,990 | $15,840 | $48,150 |
| 2023 | $7,732 | $76,280 | $17,380 | $58,900 |
| 2022 | $6,776 | $52,900 | $11,470 | $41,430 |
| 2021 | $6,983 | $54,420 | $11,800 | $42,620 |
| 2020 | $7,648 | $51,340 | $11,080 | $40,260 |
| 2019 | $7,651 | $51,700 | $11,160 | $40,540 |
| 2018 | $7,542 | $49,480 | $9,360 | $40,120 |
| 2017 | $7,023 | $54,700 | $10,350 | $44,350 |
| 2016 | $6,976 | $48,190 | $6,890 | $41,300 |
| 2015 | $7,072 | $40,370 | $6,890 | $33,480 |
| 2014 | $6,047 | $40,370 | $6,890 | $33,480 |
Mortgage History
| Date | Status | Loan Amount | Loan Type |
|---|---|---|---|
| Open | $920,000 | New Conventional | |
| Previous Owner | $150,000 | New Conventional | |
| Previous Owner | $325,000 | Credit Line Revolving | |
| Previous Owner | $100,000 | Credit Line Revolving | |
| Previous Owner | $235,000 | Purchase Money Mortgage |
Deed History
| Date | Type | Sale Price | Title Company |
|---|---|---|---|
| Warranty Deed | $1,150,000 | Guardian Title | |
| Warranty Deed | $481,200 | Universal Land Title Of Colo |
Similar Homes in the area
Source: REcolorado®
MLS Number: 2739019
APN: 1573-20-1-28-032
- 2901 Madison Ln
- 3080 Madison Ln
- 14214 Lakeview Ln
- 14215 Waterside Ln
- 3097 Madison Ln
- 2730 River View Dr
- 14018 Summer Bay Ln
- 14214 Waterside Ln
- 2550 Winding River Dr Unit F2
- 14180 Whitney Cir
- 14181 Whitney Cir
- 2981 W 144th Ave
- 14300 Waterside Ln Unit J4
- 14300 Waterside Ln Unit L5
- 14396 Corrine Ct
- 13900 Lake Song Ln Unit B1
- 13649 Plaster Cir
- 13674 Plaster Cir
- 3488 Molly Cir Unit 3488
- 13722 Legend Way Unit 101
