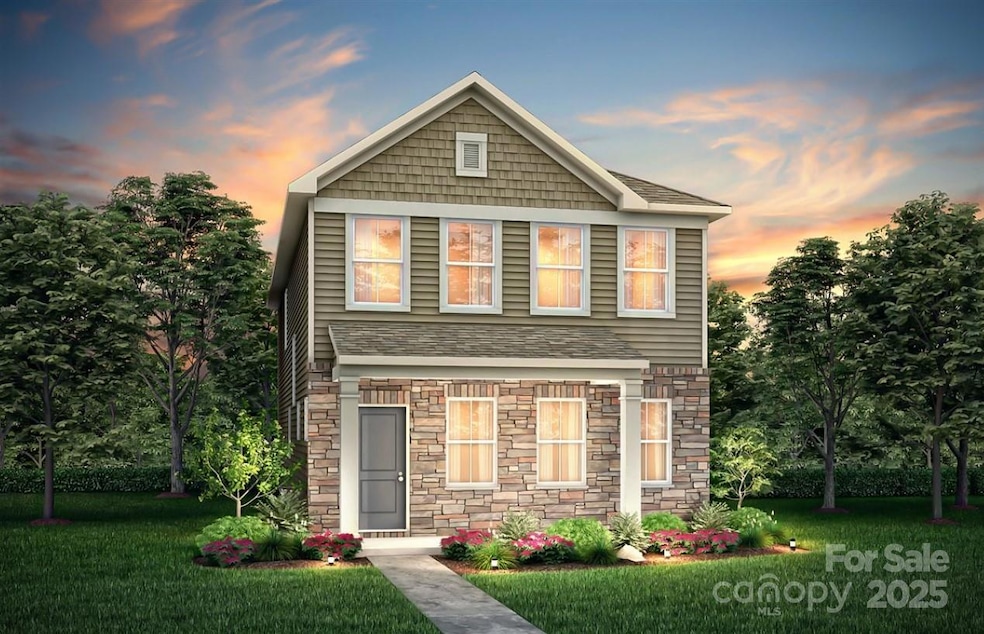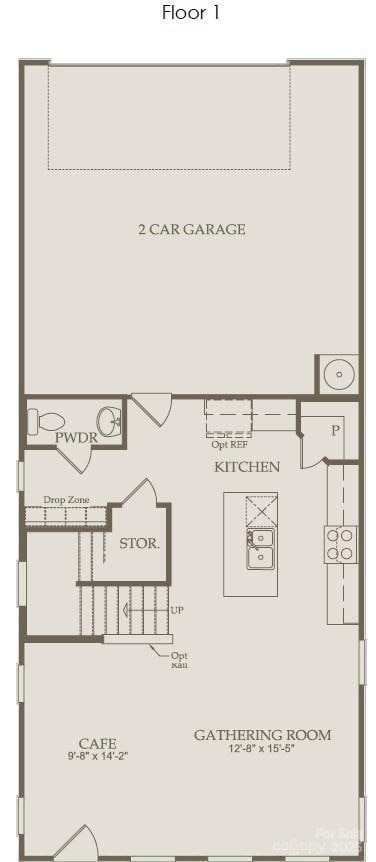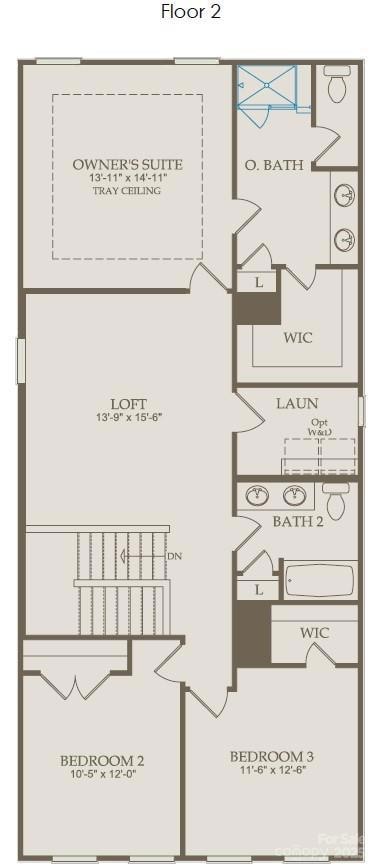
14032 Penbury Ln Unit 332 Charlotte, NC 28278
Steele Creek NeighborhoodEstimated payment $2,857/month
Highlights
- Popular Property
- Open Floorplan
- Community Pool
- New Construction
- Clubhouse
- 2 Car Attached Garage
About This Home
Located in Phase Two of a master planned neighborhood in SW Charlotte, minutes away from Rivergate Shopping Center and Lake Wylie, as well as close proximity to the Charlotte Douglas International Airport and Uptown Charlotte. This Norman plan is a 3 bed,2.5 ba home design featuring an open floor plan, loft, 2 more secondary bedrooms upstairs with shared bathroom, primary suite upstairs with dual closets, and spacious primary bathroom. We're offering an attractive finance incentive with our preferred lender. HOA fees include high speed internet and tv service, with pool/clubhouse opening in Summer 2025. Contact us to learn more about this home and our wonderful neighborhood!
Listing Agent
Pulte Home Corporation Brokerage Email: Derek.Borte@Pulte.com License #225993

Co-Listing Agent
Pulte Home Corporation Brokerage Email: Derek.Borte@Pulte.com License #351365
Home Details
Home Type
- Single Family
Year Built
- Built in 2025 | New Construction
HOA Fees
- $100 Monthly HOA Fees
Parking
- 2 Car Attached Garage
- Driveway
Home Design
- Home is estimated to be completed on 4/10/25
- Slab Foundation
Interior Spaces
- 2-Story Property
- Open Floorplan
- Pull Down Stairs to Attic
- Electric Dryer Hookup
Kitchen
- Gas Range
- Microwave
- Dishwasher
- Kitchen Island
- Disposal
Flooring
- Tile
- Vinyl
Bedrooms and Bathrooms
- 3 Bedrooms
- Walk-In Closet
Schools
- Winget Park Elementary School
- Southwest Middle School
- Palisades High School
Utilities
- Forced Air Heating and Cooling System
- Vented Exhaust Fan
- Heating System Uses Natural Gas
- Underground Utilities
- Tankless Water Heater
- Fiber Optics Available
Listing and Financial Details
- Assessor Parcel Number 19907326
Community Details
Overview
- Cusick Association
- Built by Pulte Homes
- Parkside Crossing Subdivision, Norman Floorplan
- Mandatory home owners association
Amenities
- Clubhouse
Recreation
- Community Playground
- Community Pool
- Dog Park
Map
Home Values in the Area
Average Home Value in this Area
Property History
| Date | Event | Price | Change | Sq Ft Price |
|---|---|---|---|---|
| 04/14/2025 04/14/25 | For Sale | $443,885 | -- | $230 / Sq Ft |
Similar Homes in the area
Source: Canopy MLS (Canopy Realtor® Association)
MLS Number: 4247018
- 14042 Penbury Ln Unit 334
- 14035 Penbury Ln Unit 368
- 14023 Penbury Ln Unit 371
- 15922 Parkside Crossing Dr Unit 321
- 13014 Garren View Ln Unit 306
- 15910 Parkside Crossing Dr Unit 318
- 12025 Grinstead Ln Unit 299
- 12017 Grinstead Ln Unit 301
- 13943 Penbury Ln Unit 376
- 15942 Parkside Crossing Dr Unit 326
- 13935 Penbury Ln Unit 378
- 13916 & 13912 Sledge Rd
- 13930 Sledge Rd
- 14302 Sledge Rd
- 15616 Parkside Crossing Dr
- 12836 Harvest Time Ct
- 12713 Frank Wiley Ln
- 14032 Canemeadow Dr
- 14224 Canemeadow Dr
- 10031 Orchard Grass Ct


