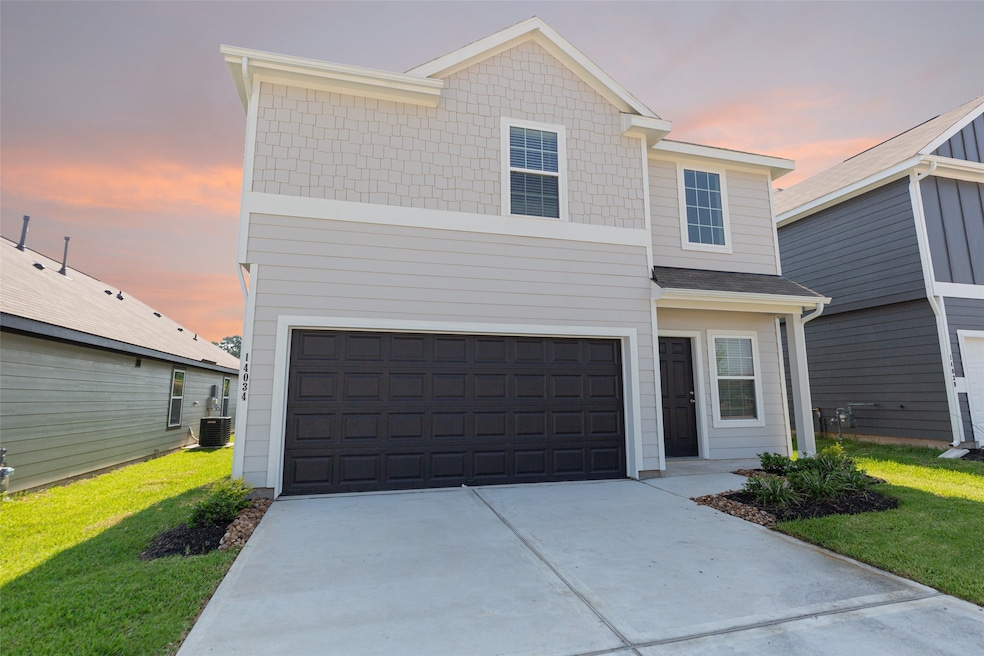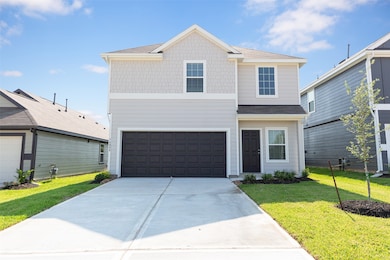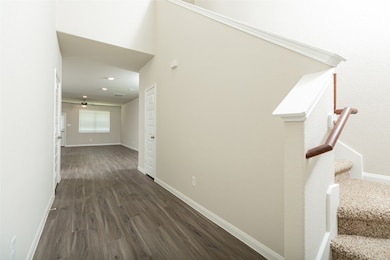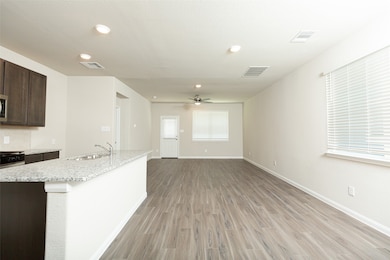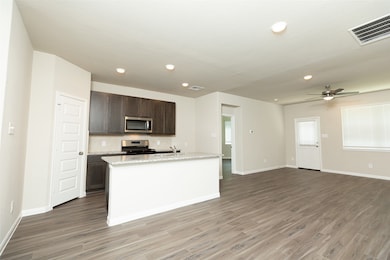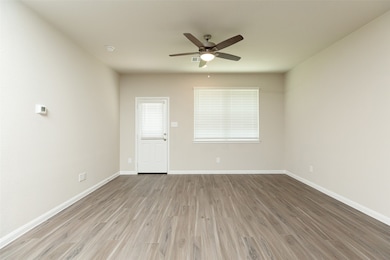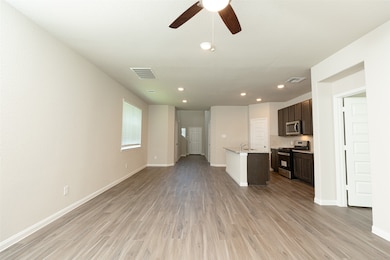
14034 Mount Hunter Dr Willis, TX 77318
Lake Conroe NeighborhoodHighlights
- New Construction
- Traditional Architecture
- Granite Countertops
- Deck
- High Ceiling
- Community Pool
About This Home
As of February 2025Love where you live in Ridgeland Hills, in Willis, TX! Ridgeland Hills is conveniently located off of I-45 and features a stunning pavilion, resort style pool, large community playground, and a boardwalk along the water for fishing! The Lakeland floorplan is an open concept 2-story home, with soaring ceilings in the entry, and features 3 bedrooms, 2.5 bathrooms, and a 2-car garage! This home has it all, including vinyl plank flooring throughout the first floor! The gourmet kitchen is sure to please with 42" cabinetry and granite countertops! Retreat to the first-floor Owner’s Suite featuring double sinks, a separate tub and shower, and sizable walk-in closet! Secondary bedrooms have generous walk-in closets, too! Enjoy the great outdoors with a sprinkler system and a covered patio! Don't miss your opportunity to call Ridgeland Hills home, schedule a visit today!
Last Buyer's Agent
Nonmls
Houston Association of REALTORS
Home Details
Home Type
- Single Family
Year Built
- Built in 2024 | New Construction
Lot Details
- 4,600 Sq Ft Lot
- Lot Dimensions are 40x115
- West Facing Home
- Back Yard Fenced
- Sprinkler System
HOA Fees
- $46 Monthly HOA Fees
Parking
- 2 Car Attached Garage
Home Design
- Traditional Architecture
- Brick Exterior Construction
- Slab Foundation
- Composition Roof
- Cement Siding
- Radiant Barrier
Interior Spaces
- 1,629 Sq Ft Home
- 2-Story Property
- High Ceiling
- Family Room
- Combination Kitchen and Dining Room
- Utility Room
- Washer and Electric Dryer Hookup
- Fire and Smoke Detector
Kitchen
- Breakfast Bar
- Oven
- Gas Cooktop
- Microwave
- Dishwasher
- Granite Countertops
- Disposal
Flooring
- Carpet
- Vinyl Plank
- Vinyl
Bedrooms and Bathrooms
- 3 Bedrooms
- En-Suite Primary Bedroom
- Double Vanity
- Soaking Tub
- Bathtub with Shower
- Separate Shower
Eco-Friendly Details
- Energy-Efficient Windows with Low Emissivity
- Energy-Efficient HVAC
- Energy-Efficient Insulation
- Energy-Efficient Thermostat
- Ventilation
Outdoor Features
- Deck
- Covered patio or porch
Schools
- C.C. Hardy Elementary School
- Lynn Lucas Middle School
- Willis High School
Utilities
- Forced Air Zoned Heating and Cooling System
- Heating System Uses Gas
- Programmable Thermostat
Community Details
Overview
- Associa Pmg Group Association, Phone Number (832) 442-2974
- Built by Legend Homes
- Ridgeland Hills Subdivision
Recreation
- Community Pool
Map
Home Values in the Area
Average Home Value in this Area
Property History
| Date | Event | Price | Change | Sq Ft Price |
|---|---|---|---|---|
| 02/21/2025 02/21/25 | Sold | -- | -- | -- |
| 02/03/2025 02/03/25 | Pending | -- | -- | -- |
| 01/27/2025 01/27/25 | For Sale | $244,990 | -- | $150 / Sq Ft |
Tax History
| Year | Tax Paid | Tax Assessment Tax Assessment Total Assessment is a certain percentage of the fair market value that is determined by local assessors to be the total taxable value of land and additions on the property. | Land | Improvement |
|---|---|---|---|---|
| 2024 | -- | $40,600 | $40,600 | -- |
Mortgage History
| Date | Status | Loan Amount | Loan Type |
|---|---|---|---|
| Open | $238,588 | FHA |
Deed History
| Date | Type | Sale Price | Title Company |
|---|---|---|---|
| Special Warranty Deed | -- | Lch Title |
Similar Homes in Willis, TX
Source: Houston Association of REALTORS®
MLS Number: 94083228
APN: 8298-00-02100
- 14039 Mount Hunter Dr
- 14046 Mount Hunter Dr
- 14022 Mount Hunter Dr
- 14104 Balcones Fault Ct
- 14050 Mount Hunter Dr
- 14014 Mount Hunter Dr
- 9230 Grace Ridge Dr
- 9274 Grace Ridge Dr
- 9243 Grace Ridge Dr
- 9290 Grace Ridge Dr
- 9239 Grace Ridge Dr
- 9235 Grace Ridge Dr
- 9231 Grace Ridge Dr
- 9227 Grace Ridge Dr
- 9223 Grace Ridge Dr
- 9219 Grace Ridge Dr
- 9215 Grace Ridge Dr
- 9211 Grace Ridge Dr
- 13794 Sunshine Peak Dr
- 13790 Sunshine Peak Dr
