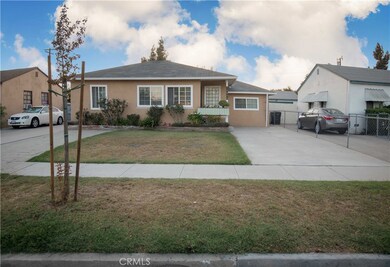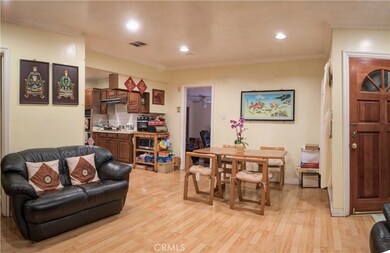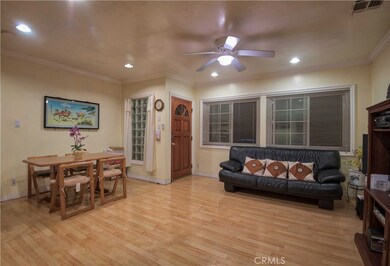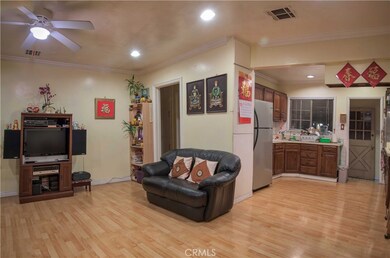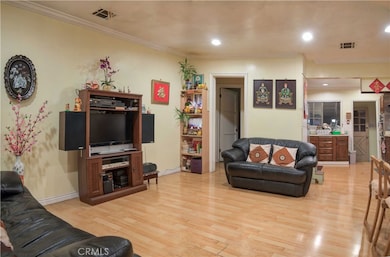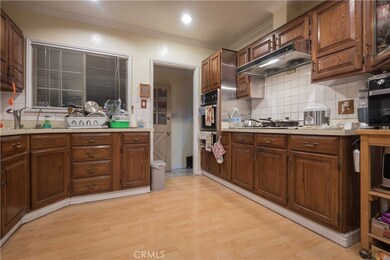
14035 Leibacher Ave Norwalk, CA 90650
Highlights
- Open Floorplan
- L-Shaped Dining Room
- No HOA
- Main Floor Bedroom
- Lawn
- Covered patio or porch
About This Home
As of December 2020Honey, stop the car! The great attractions start from the curb with wide frontage, extendedly large and long driveway to the sizable 2 car garage, red brick planters and inviting front porch entry. With graciously open floor plan, the bright living room opens to the kitchen and dining. Beautiful laminate wood flooring flows endlessly throughout. The kitchen is light and airy with ample counter and wood cabinet spaces. Bedrooms are delightful and roomy with the back bedroom especially spacious. Both bathrooms come with full bathtubs and are well maintained. Backyard is wonderful place to relax and entertain your family and friends with an extremely well built and large patio cover, spacious concrete patio area under the patio cover extending all the way to the back fence, private and secured block wall fencing all around. The garden areas offer plentiful fruit trees, raised vegetable/herb garden boxes and plenty of green grass in between. Other appealing upgrades: Central heat and slim-line AC condenser, recessed lights, crown moldings, ceiling fans/lights, rain gutters, extended size iron side gate...With easy access to freeway 605, minutes to all levels of schools, Norwalk Town Square, this home is conveniently surrounded by all conveniences. With so much to offer, Make This Charming Home Yours Today!
Home Details
Home Type
- Single Family
Est. Annual Taxes
- $8,392
Year Built
- Built in 1950
Lot Details
- 5,412 Sq Ft Lot
- Block Wall Fence
- Fence is in good condition
- Landscaped
- Level Lot
- Lawn
- Property is zoned NOR1YY
Parking
- 2 Car Attached Garage
- 4 Open Parking Spaces
- Detached Carport Space
- Oversized Parking
- Parking Available
- Front Facing Garage
- Two Garage Doors
- Driveway Level
Home Design
- Turnkey
- Composition Roof
- Stucco
Interior Spaces
- 1,537 Sq Ft Home
- 1-Story Property
- Open Floorplan
- Crown Molding
- Recessed Lighting
- L-Shaped Dining Room
- Laminate Flooring
- Fire and Smoke Detector
Kitchen
- Gas Cooktop
- Range Hood
- Disposal
Bedrooms and Bathrooms
- 4 Main Level Bedrooms
- 2 Full Bathrooms
- Bathtub with Shower
Laundry
- Laundry Room
- Laundry in Garage
Outdoor Features
- Covered patio or porch
- Exterior Lighting
Utilities
- Central Heating and Cooling System
- Vented Exhaust Fan
- Gas Water Heater
- Sewer Paid
Community Details
- No Home Owners Association
Listing and Financial Details
- Tax Lot 128
- Tax Tract Number 16205
- Assessor Parcel Number 8052009033
Map
Home Values in the Area
Average Home Value in this Area
Property History
| Date | Event | Price | Change | Sq Ft Price |
|---|---|---|---|---|
| 12/08/2020 12/08/20 | Sold | $610,000 | +0.2% | $397 / Sq Ft |
| 10/25/2020 10/25/20 | Price Changed | $609,000 | -0.2% | $396 / Sq Ft |
| 10/21/2020 10/21/20 | Pending | -- | -- | -- |
| 10/13/2020 10/13/20 | Off Market | $610,000 | -- | -- |
| 10/02/2020 10/02/20 | For Sale | $574,900 | -- | $374 / Sq Ft |
Tax History
| Year | Tax Paid | Tax Assessment Tax Assessment Total Assessment is a certain percentage of the fair market value that is determined by local assessors to be the total taxable value of land and additions on the property. | Land | Improvement |
|---|---|---|---|---|
| 2024 | $8,392 | $647,335 | $475,102 | $172,233 |
| 2023 | $8,102 | $634,643 | $465,787 | $168,856 |
| 2022 | $7,962 | $622,200 | $456,654 | $165,546 |
| 2021 | $7,835 | $610,000 | $447,700 | $162,300 |
| 2020 | $4,882 | $367,886 | $256,164 | $111,722 |
| 2019 | $4,861 | $360,674 | $251,142 | $109,532 |
| 2018 | $4,637 | $353,603 | $246,218 | $107,385 |
| 2016 | $4,448 | $339,874 | $236,658 | $103,216 |
| 2015 | $4,410 | $334,770 | $233,104 | $101,666 |
| 2014 | $4,103 | $328,213 | $228,538 | $99,675 |
Mortgage History
| Date | Status | Loan Amount | Loan Type |
|---|---|---|---|
| Open | $549,000 | New Conventional | |
| Previous Owner | $60,000 | New Conventional | |
| Previous Owner | $80,000 | Unknown |
Deed History
| Date | Type | Sale Price | Title Company |
|---|---|---|---|
| Grant Deed | $610,000 | Fidelity National Ttl Ins Co | |
| Interfamily Deed Transfer | -- | Fidelity National Ttl Ins Co | |
| Interfamily Deed Transfer | -- | None Available | |
| Interfamily Deed Transfer | -- | None Available | |
| Interfamily Deed Transfer | -- | First American Title Company | |
| Interfamily Deed Transfer | -- | -- | |
| Gift Deed | -- | -- |
Similar Homes in Norwalk, CA
Source: California Regional Multiple Listing Service (CRMLS)
MLS Number: PW20204641
APN: 8052-009-033
- 14312 Dumont Ave
- 14049 Studebaker Rd
- 11018 Crestbrook St
- 14414 Halcourt Ave
- 13900 Studebaker Rd Unit 13
- 14133 Bayside Dr
- 14513 Leibacher Ave
- 14333 Domart Ave
- 10525 Somerset Blvd Unit 23
- 10525 Somerset Blvd Unit 45
- 13306 Halcourt Ave
- 14109 Graystone Ave
- 13230 Curtis And King Rd
- 10904 Maza St
- 13913 Mcnab Ave
- 11334 Belfair St
- 14018 Gridley Rd
- 10515 Branscomb St
- 10349 Mapledale St
- 13614 Faust Ave

