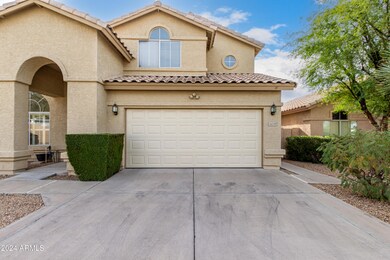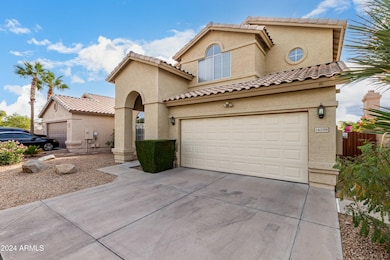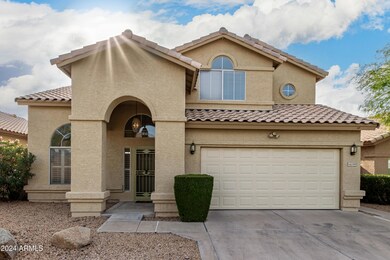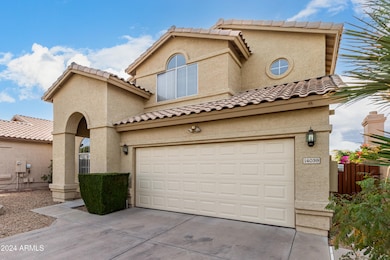
14039 N 13th St Phoenix, AZ 85022
Moon Valley NeighborhoodHighlights
- Golf Course Community
- 0.12 Acre Lot
- Clubhouse
- Shadow Mountain High School Rated A-
- Mountain View
- Vaulted Ceiling
About This Home
As of February 2025Pointe Mountainside is where you will find this nice 4 bedroom 2.5 bathroom home with updated paint , 2 community pools, clubhouse and a golf course just a block away. This lovely home has the primary bedroom downstairs, 2 car garage with built in storage cabinets and a nice size lot on a dead end street. The living and family room have vaulted ceilings, tile and vinyl floors, wood burning fireplace, large windows with plantation shutters, and a newer sliding patio door in eat in kitchen area. Kitchen features an eat at island with sink, brand new 4 door french door refrigerator, brand new electric stove and microwave, and a pantry. Primary first floor bedroom has newer sliding patio door, vaulted ceiling with fan, separate tub and shower, double vanity sinks and a walk in closet. Main level also has a half bathroom with an upgraded dual flush toilet and a nearby laundry room. Upper level has 3 good sized bedrooms with a full bathroom. Backyard features a nice south facing covered patio with a huge extended paver area. Lookout Mountain is just north of this home and is just a short drive or walk to for many miles of hiking for the outdoor enthusiast. Take a look today before it is gone.
Last Agent to Sell the Property
My Home Group Real Estate Brokerage Phone: 6239861703 License #SA586271000

Home Details
Home Type
- Single Family
Est. Annual Taxes
- $3,262
Year Built
- Built in 1994
Lot Details
- 5,295 Sq Ft Lot
- Desert faces the front and back of the property
- Block Wall Fence
- Front and Back Yard Sprinklers
- Sprinklers on Timer
HOA Fees
- $126 Monthly HOA Fees
Parking
- 2 Car Direct Access Garage
- Garage Door Opener
Home Design
- Wood Frame Construction
- Tile Roof
- Stucco
Interior Spaces
- 2,002 Sq Ft Home
- 2-Story Property
- Vaulted Ceiling
- Ceiling Fan
- Family Room with Fireplace
- Mountain Views
- Washer and Dryer Hookup
Kitchen
- Breakfast Bar
- Built-In Microwave
- Kitchen Island
Flooring
- Tile
- Vinyl
Bedrooms and Bathrooms
- 4 Bedrooms
- Primary Bedroom on Main
- Primary Bathroom is a Full Bathroom
- 2.5 Bathrooms
- Dual Vanity Sinks in Primary Bathroom
- Bathtub With Separate Shower Stall
Outdoor Features
- Covered patio or porch
Schools
- Hidden Hills Elementary School
- Shea Middle School
- Paradise Valley High School
Utilities
- Refrigerated Cooling System
- Heating Available
- High Speed Internet
- Cable TV Available
Listing and Financial Details
- Tax Lot 49
- Assessor Parcel Number 214-47-683
Community Details
Overview
- Association fees include ground maintenance
- Brown Management Association, Phone Number (480) 539-1396
- Built by Beazer Homes
- Fairway At The Pointe Subdivision
Amenities
- Clubhouse
- Recreation Room
Recreation
- Golf Course Community
- Community Pool
- Community Spa
- Bike Trail
Map
Home Values in the Area
Average Home Value in this Area
Property History
| Date | Event | Price | Change | Sq Ft Price |
|---|---|---|---|---|
| 02/27/2025 02/27/25 | Sold | $560,000 | -2.6% | $280 / Sq Ft |
| 12/17/2024 12/17/24 | For Sale | $575,000 | +91.7% | $287 / Sq Ft |
| 04/16/2018 04/16/18 | Sold | $300,000 | -4.8% | $150 / Sq Ft |
| 03/17/2018 03/17/18 | Pending | -- | -- | -- |
| 02/02/2018 02/02/18 | Price Changed | $315,000 | -1.6% | $157 / Sq Ft |
| 01/06/2018 01/06/18 | Price Changed | $320,000 | -1.5% | $160 / Sq Ft |
| 10/05/2017 10/05/17 | For Sale | $325,000 | -- | $162 / Sq Ft |
Tax History
| Year | Tax Paid | Tax Assessment Tax Assessment Total Assessment is a certain percentage of the fair market value that is determined by local assessors to be the total taxable value of land and additions on the property. | Land | Improvement |
|---|---|---|---|---|
| 2025 | $3,262 | $32,770 | -- | -- |
| 2024 | $3,194 | $31,210 | -- | -- |
| 2023 | $3,194 | $41,120 | $8,220 | $32,900 |
| 2022 | $3,162 | $30,160 | $6,030 | $24,130 |
| 2021 | $3,171 | $29,210 | $5,840 | $23,370 |
| 2020 | $3,073 | $28,720 | $5,740 | $22,980 |
| 2019 | $3,077 | $26,750 | $5,350 | $21,400 |
| 2018 | $2,976 | $25,620 | $5,120 | $20,500 |
| 2017 | $2,429 | $25,330 | $5,060 | $20,270 |
| 2016 | $2,391 | $22,350 | $4,470 | $17,880 |
| 2015 | $2,218 | $23,860 | $4,770 | $19,090 |
Mortgage History
| Date | Status | Loan Amount | Loan Type |
|---|---|---|---|
| Open | $448,000 | New Conventional | |
| Previous Owner | $300,000 | Commercial |
Deed History
| Date | Type | Sale Price | Title Company |
|---|---|---|---|
| Warranty Deed | $560,000 | Chicago Title Agency | |
| Warranty Deed | $300,000 | Clear Title Agency Of Arizon | |
| Warranty Deed | $300,000 | Clear Title Agency Of Arizon | |
| Cash Sale Deed | $220,000 | First American Title | |
| Cash Sale Deed | $195,000 | First American Title | |
| Interfamily Deed Transfer | -- | -- |
Similar Homes in Phoenix, AZ
Source: Arizona Regional Multiple Listing Service (ARMLS)
MLS Number: 6795304
APN: 214-47-683
- 14244 N 14th Place
- 1202 E Winged Foot Rd
- 14112 N 12th St
- 14010 N 12th St
- 1514 E Eugie Ave
- 14025 N 11th Place
- 1222 E Acoma Dr
- 1219 E Seminole Dr
- 13444 N 13th St
- 1302 E Voltaire Ave
- 1540 E Sharon Dr
- 1234 E Claire Dr
- 14201 N 10th St
- 1334 E Voltaire Ave
- 1111 E Village Circle Dr N
- 1331 E Voltaire Ave
- 1226 E Presidio Rd
- 13412 N 14th Place
- 13248 N 12th Place
- 13236 N 13th St






