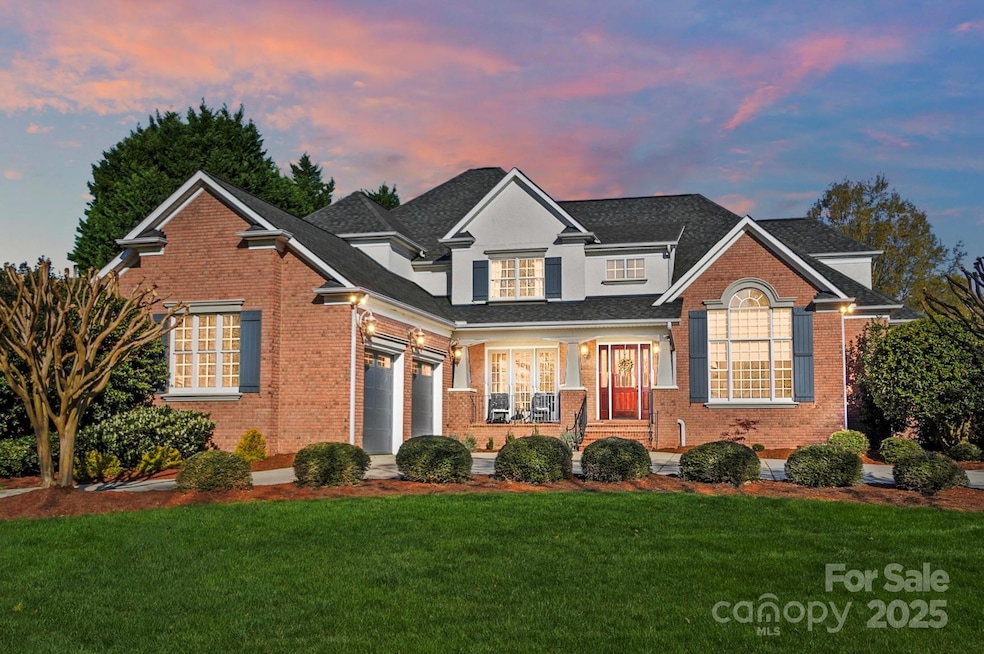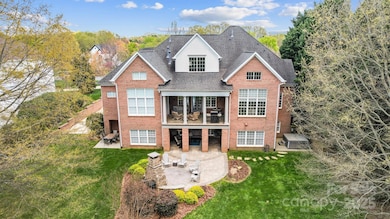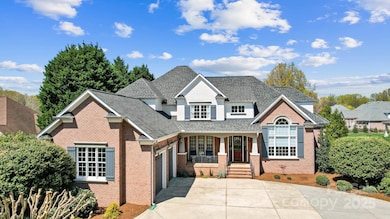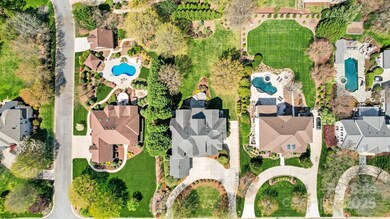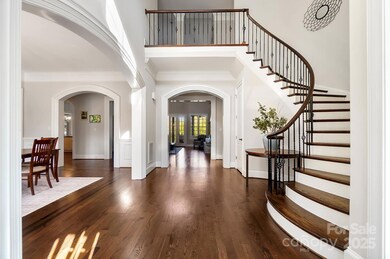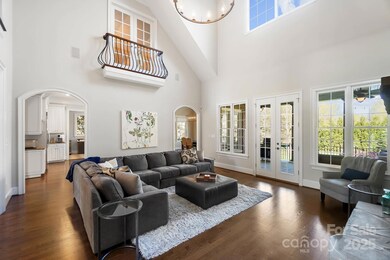
1404 Churchill Downs Dr Waxhaw, NC 28173
Estimated payment $11,967/month
Highlights
- Fitness Center
- Spa
- Clubhouse
- Marvin Elementary School Rated A
- Open Floorplan
- Pond
About This Home
This stunning home is nestled within an exclusive gated community. The welcoming circular driveway and charming porch set the tone for what lies beyond. Step inside to a grand two-story entry hall, where elegance meets warmth with a curved staircase. The great room featurs a stone fireplace, built-ins, and sunlit spaces. The chef's kitchen is complete w/ breakfast area and vaulted ceilings, alongside a space ideal for a scullery or home management area. Also on the main is the primary retreat with soaring ceilings, offering a sitting area and access to the back porch. Upstairs, three additional bedrooms and a loft provide flexibility for an office or playroom. The expansive walk-out basement is an entertainer's paradise with a bar area, family room, and guest suite. Outside, unwind by the wood-burning fireplace, perfect for soaking in nature's beauty. Neighborhood walking trails, pickleball/tennis courts, inground pool, clubhouse, fitness center, playground, and ponds. Marvin Schools.
Home Details
Home Type
- Single Family
Est. Annual Taxes
- $7,818
Year Built
- Built in 2003
Lot Details
- Level Lot
- Irrigation
- Wooded Lot
- Property is zoned AJ0
HOA Fees
- $180 Monthly HOA Fees
Parking
- 3 Car Attached Garage
- Garage Door Opener
- Golf Cart Garage
Home Design
- Brick Exterior Construction
- Stucco
Interior Spaces
- 2-Story Property
- Open Floorplan
- Central Vacuum
- Sound System
- Built-In Features
- Ceiling Fan
- French Doors
- Mud Room
- Entrance Foyer
- Family Room with Fireplace
- Great Room with Fireplace
- Laundry Room
Kitchen
- Built-In Self-Cleaning Double Oven
- Gas Cooktop
- Microwave
- Dishwasher
- Kitchen Island
- Disposal
Flooring
- Wood
- Tile
Bedrooms and Bathrooms
- Walk-In Closet
Basement
- Walk-Out Basement
- Walk-Up Access
- Interior Basement Entry
- Basement Storage
- Natural lighting in basement
Outdoor Features
- Spa
- Pond
- Covered patio or porch
- Outdoor Fireplace
- Terrace
Schools
- Marvin Elementary School
- Marvin Ridge Middle School
- Marvin Ridge High School
Utilities
- Forced Air Heating and Cooling System
- Vented Exhaust Fan
- Heating System Uses Natural Gas
- Cable TV Available
Listing and Financial Details
- Assessor Parcel Number 06-180-212
Community Details
Overview
- First Service Residential Association, Phone Number (704) 527-2314
- Providence Downs Subdivision
- Mandatory home owners association
Recreation
- Tennis Courts
- Sport Court
- Community Playground
- Fitness Center
- Community Pool
- Trails
Additional Features
- Clubhouse
- Card or Code Access
Map
Home Values in the Area
Average Home Value in this Area
Tax History
| Year | Tax Paid | Tax Assessment Tax Assessment Total Assessment is a certain percentage of the fair market value that is determined by local assessors to be the total taxable value of land and additions on the property. | Land | Improvement |
|---|---|---|---|---|
| 2024 | $7,818 | $1,245,300 | $200,000 | $1,045,300 |
| 2023 | $7,789 | $1,245,300 | $200,000 | $1,045,300 |
| 2022 | $7,789 | $1,245,300 | $200,000 | $1,045,300 |
| 2021 | $7,772 | $1,245,300 | $200,000 | $1,045,300 |
| 2020 | $7,395 | $960,200 | $129,000 | $831,200 |
| 2019 | $7,358 | $960,200 | $129,000 | $831,200 |
| 2018 | $7,358 | $960,200 | $129,000 | $831,200 |
| 2017 | $7,781 | $960,200 | $129,000 | $831,200 |
| 2016 | $7,641 | $960,200 | $129,000 | $831,200 |
| 2015 | $7,727 | $960,200 | $129,000 | $831,200 |
| 2014 | $6,759 | $983,880 | $192,500 | $791,380 |
Property History
| Date | Event | Price | Change | Sq Ft Price |
|---|---|---|---|---|
| 04/07/2025 04/07/25 | For Sale | $1,995,000 | +76.3% | $260 / Sq Ft |
| 12/13/2019 12/13/19 | Sold | $1,131,500 | -1.6% | $148 / Sq Ft |
| 11/14/2019 11/14/19 | Pending | -- | -- | -- |
| 11/06/2019 11/06/19 | For Sale | $1,150,000 | 0.0% | $151 / Sq Ft |
| 10/07/2019 10/07/19 | Pending | -- | -- | -- |
| 06/21/2019 06/21/19 | For Sale | $1,150,000 | -- | $151 / Sq Ft |
Deed History
| Date | Type | Sale Price | Title Company |
|---|---|---|---|
| Warranty Deed | $1,131,500 | None Available | |
| Warranty Deed | $1,050,000 | -- | |
| Warranty Deed | $133,000 | -- | |
| Warranty Deed | $110,000 | -- |
Mortgage History
| Date | Status | Loan Amount | Loan Type |
|---|---|---|---|
| Open | $905,200 | New Conventional | |
| Previous Owner | $473,500 | Credit Line Revolving | |
| Previous Owner | $250,000 | New Conventional | |
| Previous Owner | $403,288 | New Conventional | |
| Previous Owner | $440,000 | Unknown | |
| Previous Owner | $776,000 | Construction | |
| Closed | $350,000 | No Value Available |
Similar Homes in Waxhaw, NC
Source: Canopy MLS (Canopy Realtor® Association)
MLS Number: 4243712
APN: 06-180-212
- 1511 Churchill Downs Dr
- 8703 Kentucky Derby Dr
- 9200 Kingsmead Ln
- 1806 Grayscroft Dr
- 9101 Clerkenwell Dr
- 1005 Cherry Laurel Dr
- 500 Wyndham Ln
- 1202 Foxfield Rd
- 1214 Foxfield Rd
- 1305 Foxfield Rd Unit 60
- 1006 Baldwin Ln
- 5005 Autumn Blossom Ln
- 101 Stonehurst Ln
- 9107 Shrewsbury Dr
- 431 Walden Trail
- 426 Walden Trail
- 518 Streamside Ln
- 424 Fairhaven Ct
- 9611 Pensive Ln
- 9610 Pensive Ln
