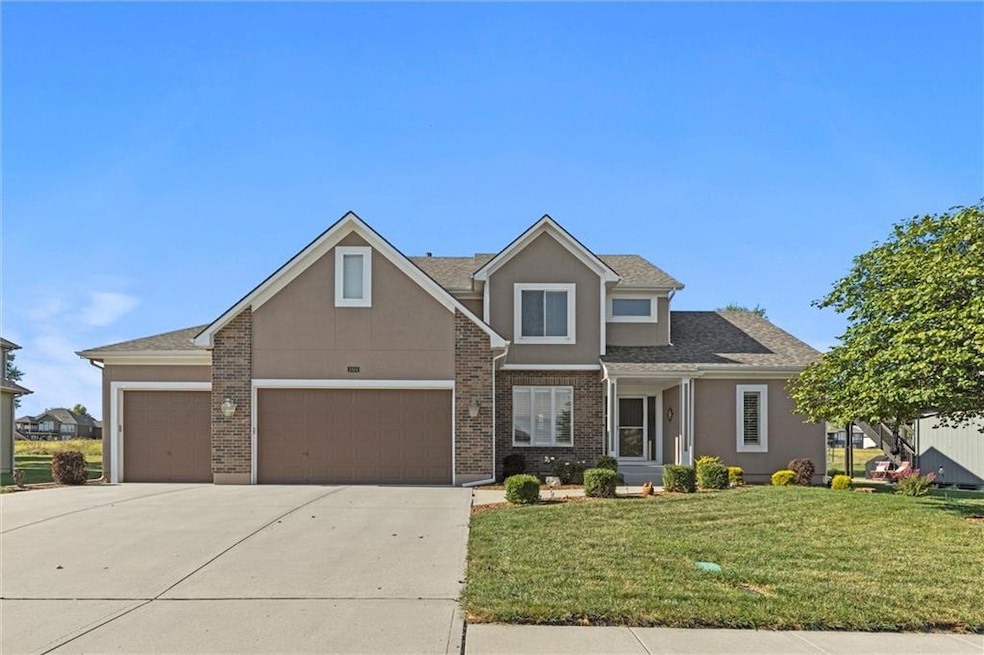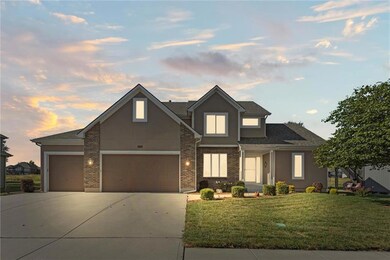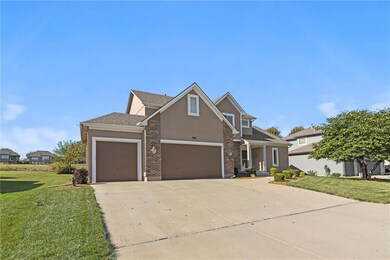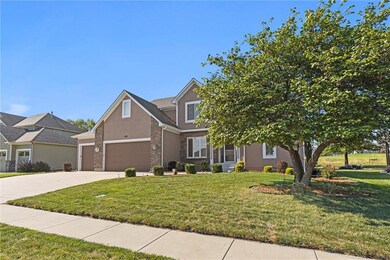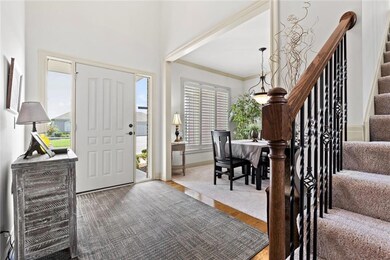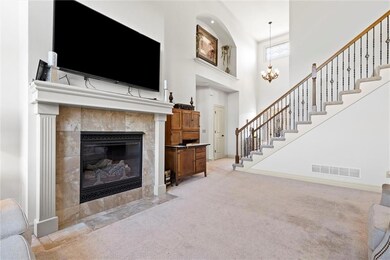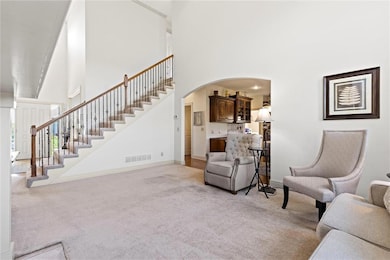
1404 Cross Creek Dr Raymore, MO 64083
Highlights
- On Golf Course
- Lake Privileges
- Vaulted Ceiling
- Creekmoor Elementary School Rated A-
- Clubhouse
- Traditional Architecture
About This Home
As of February 2025Creekmoor Golf Course Opportunity! This one-owner 1.5 Story home sits perfectly on the fairway of beautiful hole #5! Pride of ownership shows in every way...very well maintained home inside and out, yet not to flashy or trendy. This 4 bedroom, 3 1/2 bath layout features: large bedrooms and walk-in closets, granite kitchen with stainless steel appliances including refrigerator, washer and dryer, formal dining, spacious laundry/mudroom and absolutely amazing 21x12 covered/screened deck with patio! Upgrades include: irrigation, tinted windows, tiled shower and more. Full unfinished basement, stubbed for bath and offers many, many possibilities (work bench stays). Super low utilities and Main Floor Primary bedroom makes this a great one level living opportunityand the HOA has approved fencing for the property. Enjoy Creekmoor amenities including golf, tennis, clubhouse/grill, gym, lake and more.
Last Agent to Sell the Property
Keller Williams Southland Brokerage Phone: 816-830-5660 License #1999118480

Home Details
Home Type
- Single Family
Est. Annual Taxes
- $5,606
Year Built
- Built in 2006
Lot Details
- 0.25 Acre Lot
- Lot Dimensions are 85x131
- On Golf Course
- Paved or Partially Paved Lot
- Sprinkler System
HOA Fees
- $145 Monthly HOA Fees
Parking
- 3 Car Attached Garage
- Front Facing Garage
Home Design
- Traditional Architecture
- Composition Roof
- Wood Siding
- Stucco
Interior Spaces
- 2,306 Sq Ft Home
- 1.5-Story Property
- Vaulted Ceiling
- Ceiling Fan
- Gas Fireplace
- Thermal Windows
- Great Room with Fireplace
- Formal Dining Room
- Fire and Smoke Detector
Kitchen
- Breakfast Room
- Eat-In Kitchen
- Built-In Electric Oven
- Dishwasher
- Disposal
Flooring
- Wood
- Carpet
- Ceramic Tile
- Vinyl
Bedrooms and Bathrooms
- 4 Bedrooms
- Primary Bedroom on Main
- Walk-In Closet
- Whirlpool Bathtub
Laundry
- Laundry Room
- Laundry on main level
Basement
- Sump Pump
- Basement Window Egress
Outdoor Features
- Lake Privileges
- Playground
Location
- City Lot
Schools
- Creekmoor Elementary School
- Raymore-Peculiar High School
Utilities
- Cooling Available
- Heat Pump System
- Back Up Gas Heat Pump System
Listing and Financial Details
- Assessor Parcel Number 2205145
- $0 special tax assessment
Community Details
Overview
- Creekmor Poa
- Creekmoor Westbrook At Subdivision
Amenities
- Clubhouse
Recreation
- Golf Course Community
- Tennis Courts
- Community Pool
- Trails
Map
Home Values in the Area
Average Home Value in this Area
Property History
| Date | Event | Price | Change | Sq Ft Price |
|---|---|---|---|---|
| 02/21/2025 02/21/25 | Sold | -- | -- | -- |
| 12/28/2024 12/28/24 | Pending | -- | -- | -- |
| 11/05/2024 11/05/24 | Price Changed | $460,000 | -3.2% | $199 / Sq Ft |
| 09/26/2024 09/26/24 | For Sale | $475,000 | -- | $206 / Sq Ft |
Tax History
| Year | Tax Paid | Tax Assessment Tax Assessment Total Assessment is a certain percentage of the fair market value that is determined by local assessors to be the total taxable value of land and additions on the property. | Land | Improvement |
|---|---|---|---|---|
| 2024 | $5,606 | $68,980 | $11,320 | $57,660 |
| 2023 | $5,606 | $68,980 | $11,320 | $57,660 |
| 2022 | $5,073 | $62,010 | $11,320 | $50,690 |
| 2021 | $5,074 | $62,010 | $11,320 | $50,690 |
| 2020 | $5,075 | $60,930 | $11,320 | $49,610 |
| 2019 | $4,900 | $60,930 | $11,320 | $49,610 |
| 2018 | $4,871 | $58,490 | $11,320 | $47,170 |
| 2017 | $4,497 | $58,490 | $11,320 | $47,170 |
| 2016 | $4,497 | $56,050 | $11,320 | $44,730 |
| 2015 | $4,500 | $56,050 | $11,320 | $44,730 |
| 2014 | $4,502 | $56,050 | $11,320 | $44,730 |
| 2013 | -- | $56,050 | $11,320 | $44,730 |
Mortgage History
| Date | Status | Loan Amount | Loan Type |
|---|---|---|---|
| Open | $451,668 | FHA | |
| Closed | $451,668 | FHA | |
| Previous Owner | $229,200 | Future Advance Clause Open End Mortgage |
Deed History
| Date | Type | Sale Price | Title Company |
|---|---|---|---|
| Deed | -- | Coffelt Land Title | |
| Deed | -- | Coffelt Land Title | |
| Interfamily Deed Transfer | -- | None Available | |
| Corporate Deed | -- | -- | |
| Warranty Deed | -- | -- |
Similar Homes in the area
Source: Heartland MLS
MLS Number: 2511936
APN: 2205145
- 1546 Brompton Ln
- 1418 Creekmoor Dr
- 1003 Bridgeshire Dr
- 905 Reed Rd
- 907 Reed Rd
- 1217 Kingsland Cir
- 907 Creekmoor Dr
- 776 Creekmoor Dr
- 778 Creekmoor Dr
- 780 Creekmoor Dr
- 0 E 163rd St
- 1400 Kintyre Ct SW
- 708 SW Glenn Cir
- 1402 Kintyre Ct E
- 825 Creekmoor Pond Ln
- 710 SW Glenn Cir
- 703 SW Glenn Cir
- 707 SW Glenn Cir
- 711 SW Glenn Cir
- 709 SW Glenn Cir
