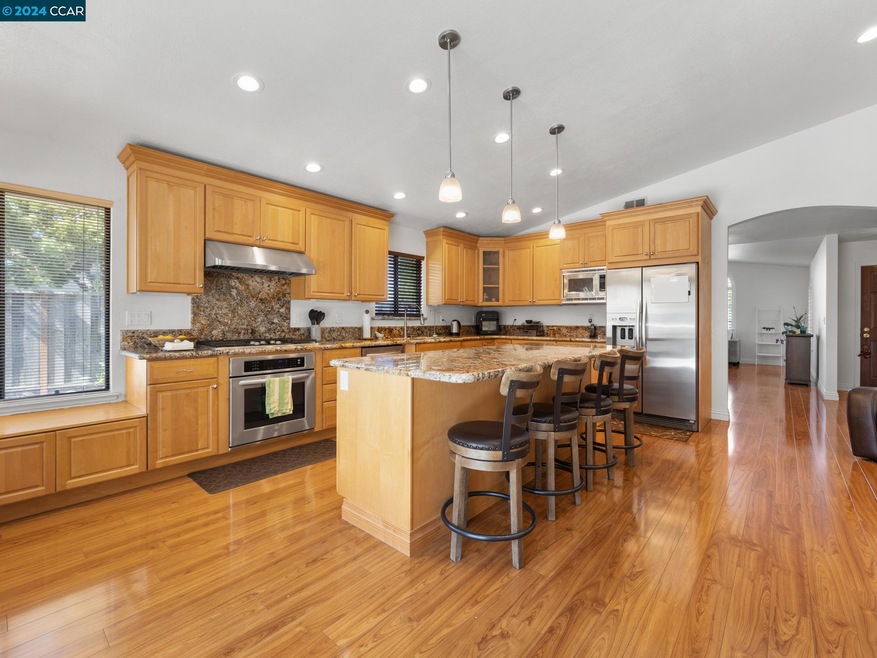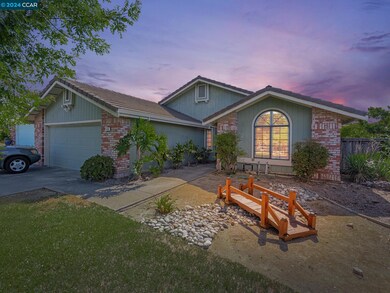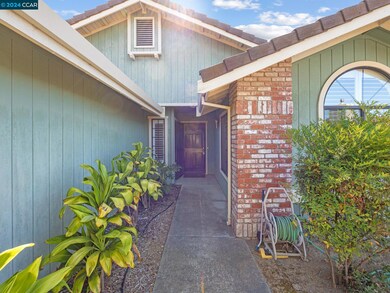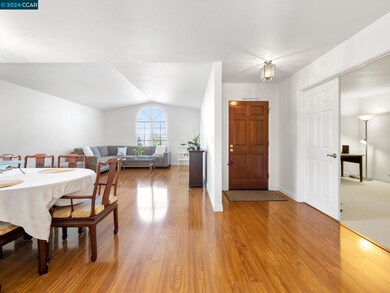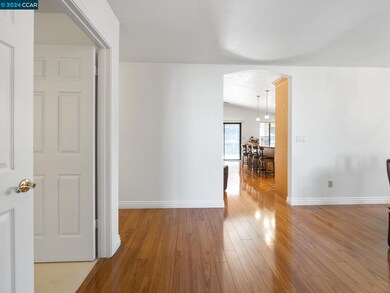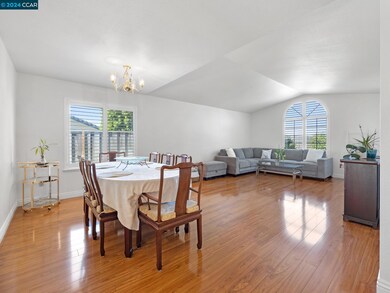
1404 Drolette Way Benicia, CA 94510
Highlights
- Bay View
- Updated Kitchen
- Stone Countertops
- Mary Farmar Elementary School Rated A-
- Traditional Architecture
- No HOA
About This Home
As of October 2024Welcome to Your Dream Home! Discover the charm of this gorgeous 2006sf single-story residence on 10,656sf lot. Nestled in a highly sought-after location on the hills of Benicia, this inviting home features open concept that has newly painted interior adds comfort and style, making it the perfect sanctuary. Step into the large living room, dining room combo, where high ceilings plantation shutters and gleaming laminate floors create an airy ambiance. The expansive family room and kitchen combo are ideal for entertaining, whether you're hosting intimate gatherings or larger celebrations. The massive island and wall-to-wall counter space with granite countertops provide ample room for culinary creativity, complemented by elegant wood cabinets and matching hardware. Stainless steel appliances add a modern touch, making this kitchen a chef's delight. Natural light floods every corner of this bright and airy home, creating a warm and welcoming atmosphere. With 4 spacious bedrooms newly installed berber carpet and 2 well-appointed bathrooms, this residence is designed for both relaxation and entertaining. Enjoy panoramic views of city lights, bay water and bridge from your private deck in backyard with new retaining wall and vibrant fruit trees and vegetables that grow easily.
Last Agent to Sell the Property
BHHS Drysdale Properties License #01713356

Home Details
Home Type
- Single Family
Est. Annual Taxes
- $3,983
Year Built
- Built in 1988
Lot Details
- 0.25 Acre Lot
- Fenced
- Rectangular Lot
- Lot Sloped Up
- Garden
- Back and Front Yard
Parking
- 2 Car Attached Garage
Property Views
- Bay
- City Lights
Home Design
- Traditional Architecture
- Slab Foundation
- Stucco
Interior Spaces
- 1-Story Property
- Wood Burning Fireplace
- Family Room with Fireplace
- Carbon Monoxide Detectors
Kitchen
- Updated Kitchen
- Eat-In Kitchen
- Breakfast Bar
- Built-In Oven
- Gas Range
- Microwave
- Kitchen Island
- Stone Countertops
- Disposal
Flooring
- Carpet
- Laminate
- Tile
Bedrooms and Bathrooms
- 4 Bedrooms
- 2 Full Bathrooms
Laundry
- Dryer
- Washer
Utilities
- Whole House Fan
- Forced Air Heating System
- Gas Water Heater
Community Details
- No Home Owners Association
- Contra Costa Association
Listing and Financial Details
- Assessor Parcel Number 0087531030
Map
Home Values in the Area
Average Home Value in this Area
Property History
| Date | Event | Price | Change | Sq Ft Price |
|---|---|---|---|---|
| 02/04/2025 02/04/25 | Off Market | $937,000 | -- | -- |
| 10/21/2024 10/21/24 | Sold | $937,000 | -1.3% | $467 / Sq Ft |
| 09/21/2024 09/21/24 | Pending | -- | -- | -- |
| 09/17/2024 09/17/24 | Price Changed | $949,000 | +2.6% | $473 / Sq Ft |
| 08/02/2024 08/02/24 | For Sale | $925,000 | -- | $461 / Sq Ft |
Tax History
| Year | Tax Paid | Tax Assessment Tax Assessment Total Assessment is a certain percentage of the fair market value that is determined by local assessors to be the total taxable value of land and additions on the property. | Land | Improvement |
|---|---|---|---|---|
| 2024 | $3,983 | $328,202 | $101,187 | $227,015 |
| 2023 | $3,889 | $321,767 | $99,203 | $222,564 |
| 2022 | $3,818 | $315,458 | $97,258 | $218,200 |
| 2021 | $3,741 | $309,273 | $95,351 | $213,922 |
| 2020 | $3,692 | $306,103 | $94,374 | $211,729 |
| 2019 | $3,629 | $300,102 | $92,524 | $207,578 |
| 2018 | $3,539 | $294,218 | $90,710 | $203,508 |
| 2017 | $3,459 | $288,450 | $88,932 | $199,518 |
| 2016 | $3,480 | $282,795 | $87,189 | $195,606 |
| 2015 | $3,394 | $278,548 | $85,880 | $192,668 |
| 2014 | -- | $273,092 | $84,198 | $188,894 |
Mortgage History
| Date | Status | Loan Amount | Loan Type |
|---|---|---|---|
| Open | $749,600 | New Conventional | |
| Previous Owner | $226,988 | VA | |
| Previous Owner | $255,151 | VA | |
| Previous Owner | $170,000 | Credit Line Revolving | |
| Previous Owner | $249,000 | Credit Line Revolving | |
| Previous Owner | $246,000 | Credit Line Revolving | |
| Previous Owner | $194,000 | Unknown | |
| Previous Owner | $201,900 | Unknown | |
| Previous Owner | $25,000 | Credit Line Revolving |
Deed History
| Date | Type | Sale Price | Title Company |
|---|---|---|---|
| Grant Deed | $937,000 | Orange Coast Title | |
| Interfamily Deed Transfer | -- | None Available | |
| Interfamily Deed Transfer | -- | Old Republic Title Co | |
| Interfamily Deed Transfer | -- | Old Republic Title Company | |
| Interfamily Deed Transfer | -- | -- |
Similar Homes in Benicia, CA
Source: Contra Costa Association of REALTORS®
MLS Number: 41068555
APN: 0087-531-030
- 900 Southampton Rd Unit 99
- 919 W L St Unit 15
- 1500 Karen Dr
- 6 Alta Loma
- 1404 Sherman Dr
- 770 W I St
- 125 Sunset Cir Unit 45
- 327 Steven Cir
- 130 Woodgreen Way
- 440 Raymond Dr
- 2016 Clearview Cir
- 1293 Grove Cir
- 1895 Shirley Dr
- 1817 Shirley Dr
- 1364 Bonita Bahia
- 263 Carlisle Way
- 1396 W K St
- 129 Mountview Terrace
- 102 Banbury Way
- 1782 Devonshire Dr
