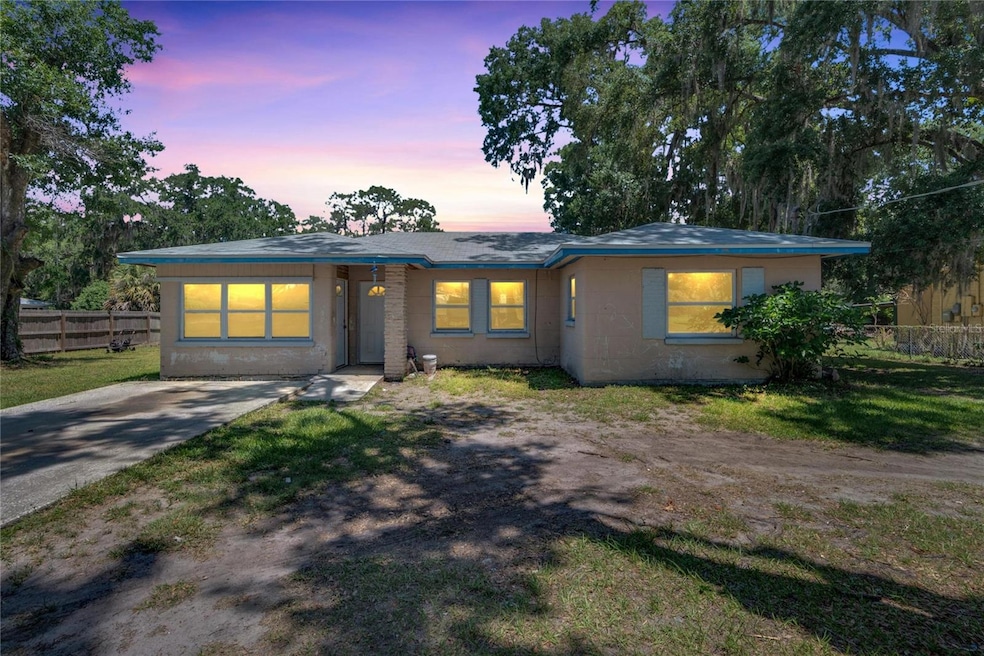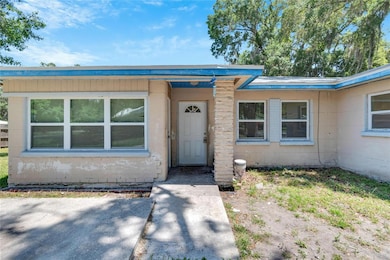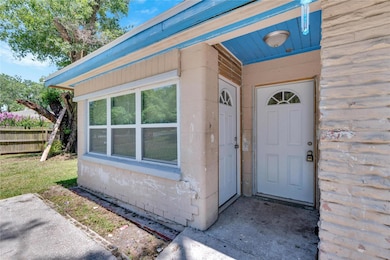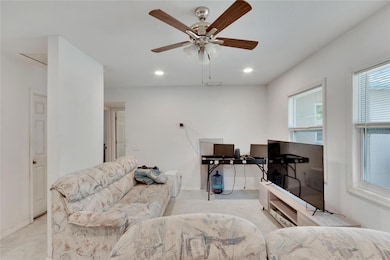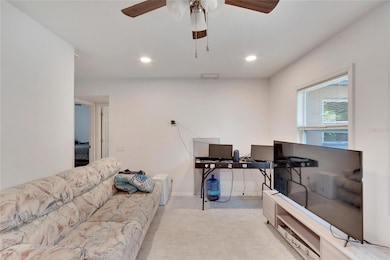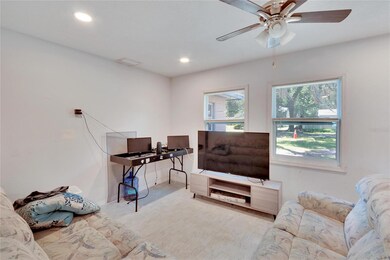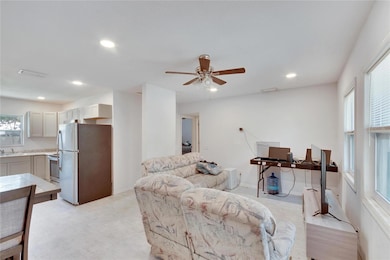
1404 E Frances Ave Plant City, FL 33563
Estimated payment $1,799/month
Highlights
- No HOA
- Living Room
- East Facing Home
- Closet Cabinetry
- Central Air
- Vinyl Flooring
About This Home
Presenting a beautifully remodeled single-story home located in a quiet neighborhood, offering the perfect combination of modern comfort and timeless charm. This cozy residence features four spacious bedrooms, two bathrooms, and a generous backyard to create your ideal setting for relaxation and entertaining. Enter to discover a living-dining space adorned with elegant finishes and abundant natural light, creating an atmosphere of warmth and sophistication. The completely renovated kitchen features sleek countertops, stainless steel appliances, and ample storage space, making it a culinary enthusiast's dream. The master suite offers a tranquil retreat with its elegant private bathroom and ample closet space, while the additional bedrooms offer versatility for guests, home offices or creative pursuits. Each bathroom features contemporary fixtures and elegant tile work, elevating the overall ambience of the home. Outside, the large backyard. Whether hosting barbecues or enjoying quiet moments in nature, this outdoor paradise offers endless possibilities for enjoyment and relaxation. Conveniently located near parks, schools, and shopping centers, this meticulously remodeled home offers the perfect balance of comfort, convenience, and style. Don't miss the opportunity to make this exquisite property yours and experience the epitome of modern living in a tranquil suburban setting. Schedule your showing today and imagine the possibilities that await you in this exceptional home.
Home Details
Home Type
- Single Family
Est. Annual Taxes
- $2,466
Year Built
- Built in 1953
Lot Details
- 7,500 Sq Ft Lot
- Lot Dimensions are 75x100
- East Facing Home
Home Design
- Block Foundation
- Shingle Roof
- Concrete Siding
- Block Exterior
Interior Spaces
- 1,270 Sq Ft Home
- 1-Story Property
- Living Room
- Vinyl Flooring
- Cooktop
- Laundry Located Outside
Bedrooms and Bathrooms
- 4 Bedrooms
- Closet Cabinetry
- Walk-In Closet
- 2 Full Bathrooms
Outdoor Features
- Private Mailbox
Utilities
- Central Air
- Heating Available
- Cable TV Available
Community Details
- No Home Owners Association
- Gibson Terrace Resub Subdivision
Listing and Financial Details
- Visit Down Payment Resource Website
- Legal Lot and Block BEG654 / A
- Assessor Parcel Number P-28-28-22-5BC-A00000-00000.B
Map
Home Values in the Area
Average Home Value in this Area
Tax History
| Year | Tax Paid | Tax Assessment Tax Assessment Total Assessment is a certain percentage of the fair market value that is determined by local assessors to be the total taxable value of land and additions on the property. | Land | Improvement |
|---|---|---|---|---|
| 2024 | $2,466 | $130,142 | $45,900 | $84,242 |
| 2023 | $2,466 | $139,720 | $45,900 | $93,820 |
| 2022 | $349 | $44,671 | $0 | $0 |
| 2021 | $334 | $43,370 | $0 | $0 |
| 2020 | $325 | $42,771 | $0 | $0 |
| 2019 | $311 | $41,809 | $0 | $0 |
| 2018 | $301 | $41,029 | $0 | $0 |
| 2017 | $289 | $60,024 | $0 | $0 |
| 2016 | $263 | $39,358 | $0 | $0 |
| 2015 | $264 | $39,084 | $0 | $0 |
| 2014 | $260 | $38,774 | $0 | $0 |
| 2013 | -- | $38,201 | $0 | $0 |
Property History
| Date | Event | Price | Change | Sq Ft Price |
|---|---|---|---|---|
| 04/04/2025 04/04/25 | Price Changed | $286,000 | 0.0% | $225 / Sq Ft |
| 04/04/2025 04/04/25 | For Sale | $286,000 | -3.1% | $225 / Sq Ft |
| 03/30/2025 03/30/25 | Off Market | $295,000 | -- | -- |
| 01/31/2025 01/31/25 | Price Changed | $295,000 | -3.3% | $232 / Sq Ft |
| 11/22/2024 11/22/24 | Price Changed | $305,000 | -1.6% | $240 / Sq Ft |
| 09/30/2024 09/30/24 | For Sale | $310,000 | -- | $244 / Sq Ft |
Deed History
| Date | Type | Sale Price | Title Company |
|---|---|---|---|
| Deed | -- | -- | |
| Quit Claim Deed | -- | -- |
Mortgage History
| Date | Status | Loan Amount | Loan Type |
|---|---|---|---|
| Previous Owner | $145,000 | Credit Line Revolving | |
| Previous Owner | $55,000 | Credit Line Revolving |
Similar Homes in Plant City, FL
Source: Stellar MLS
MLS Number: TB8307793
APN: P-28-28-22-5BC-A00000-00000.B
- 1311 E Cherry St
- 1106 Powell St
- 1009 Center St
- 1005 Powell St
- 908 N Gordon St
- 1402 N Gordon St
- 1114 N Johnson St
- 1702 E Spencer St
- 1001 N Park Rd
- 908 N Knight St
- 707 E Calhoun St
- 410 Shannon Estates Ct
- 422 Shannon Estates Ct
- 413 Shannon Estates Ct
- 0 N Warnell St Unit MFRTB8359786
- 406 E Young St
- 702 E Gilchrist St
- 14 S Forest St
- 907 E Reynolds St
- 0 Park Rd Unit MFRT3511222
