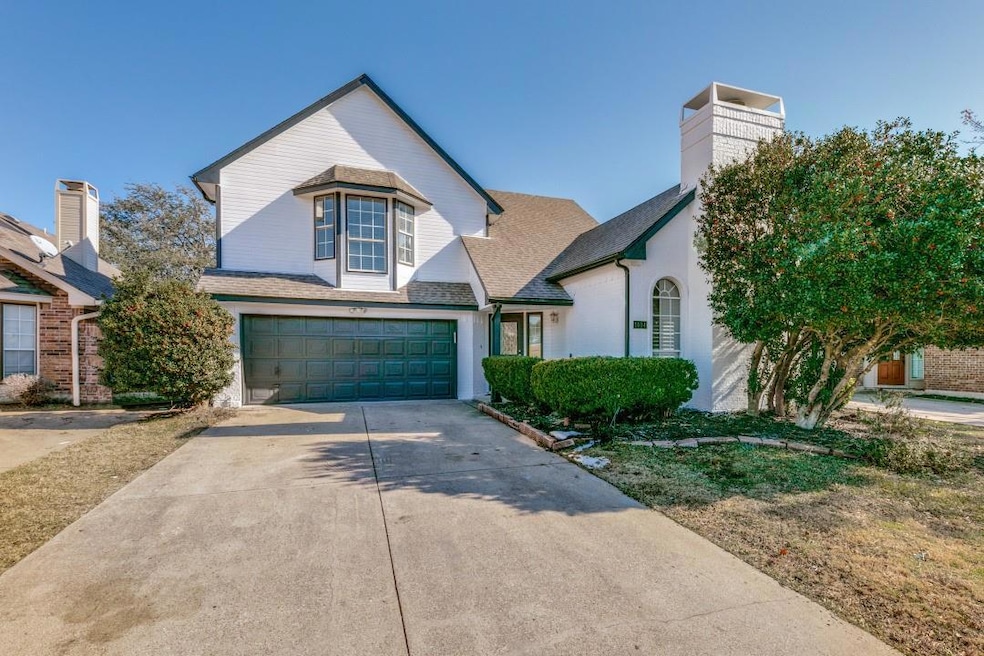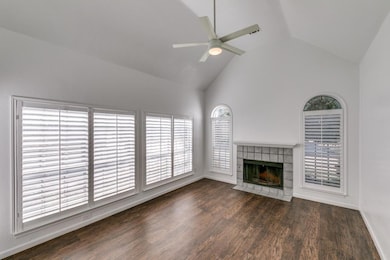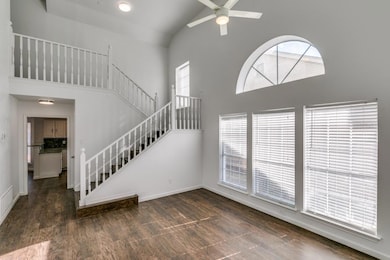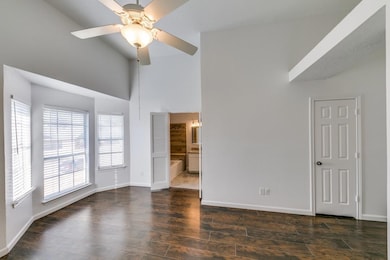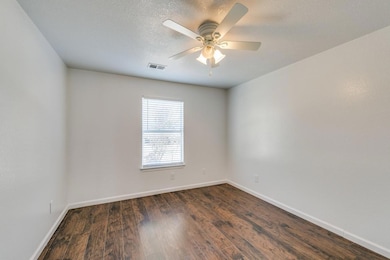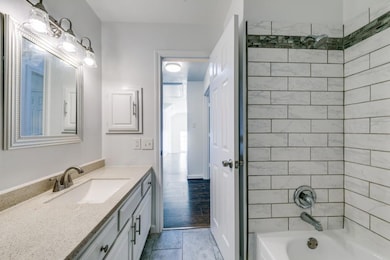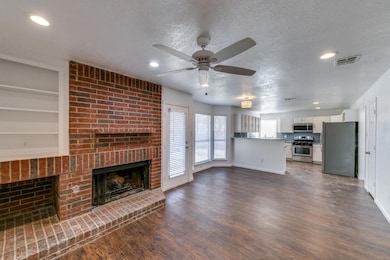1404 Kittery Dr Plano, TX 75093
Old Shepard Place NeighborhoodHighlights
- Wood Flooring
- 2 Fireplaces
- 2 Car Attached Garage
- Frankford Middle Rated A-
About This Home
Qualified Buyers can receive up to $5,000 in lender credit toward closing costs with approved lender on this dream home in the heart of Plano! Nestled in a delightful subdivision, this two-story gem offers a perfect blend of comfort, convenience, and style. As you step inside, you’ll be greeted by a cozy brick fireplace, the centerpiece of the spacious living area, ideal for relaxing evenings with family and friends. The home features 3 generously sized bedrooms and 3 updated baths, providing ample space for everyone. The open kitchen is a chef's delight, offering plenty of counter space and storage, perfect for preparing meals and hosting gatherings. This home includes $50,000+ updates including new paint, an updated kitchen, and updated bathrooms. Located with easy access to the George Bush Freeway, this home ensures a stress-free commute and is just minutes away from premier shopping, entertainment, and various restaurants. Don't miss this incredible opportunity to live in Plano, TX. Schedule your showing today and make this house your new home!
Home Details
Home Type
- Single Family
Est. Annual Taxes
- $7,505
Year Built
- Built in 1986
Lot Details
- 6,534 Sq Ft Lot
HOA Fees
- $33 Monthly HOA Fees
Parking
- 2 Car Attached Garage
- Front Facing Garage
Home Design
- Brick Exterior Construction
- Slab Foundation
- Composition Roof
Interior Spaces
- 2,209 Sq Ft Home
- 2-Story Property
- 2 Fireplaces
- Brick Fireplace
Kitchen
- Microwave
- Dishwasher
- Disposal
Flooring
- Wood
- Carpet
- Ceramic Tile
Bedrooms and Bathrooms
- 3 Bedrooms
- 3 Full Bathrooms
Schools
- Jackson Elementary School
- Frankford Middle School
- Shepton High School
Listing and Financial Details
- Residential Lease
- Security Deposit $2,850
- Tenant pays for all utilities
- $45 Application Fee
- Legal Lot and Block 19 / A
- Assessor Parcel Number R181600101901
Community Details
Overview
- Association fees include maintenance structure
- Preston Pointe HOA, Phone Number (214) 543-6830
- Preston Pointe Subdivision
- Mandatory home owners association
Pet Policy
- Pets Allowed
- Pet Size Limit
- Pet Deposit $500
Map
Source: North Texas Real Estate Information Systems (NTREIS)
MLS Number: 20897358
APN: R-1816-001-0190-1
- 1425 Exeter Dr
- 4537 Miami Dr
- 4608 Yorkshire Trail
- 4525 Lone Grove Ln
- 4513 Hartford Dr
- 4544 Eldorado Dr
- 4452 Odessa Dr
- 4460 Junction Dr
- 4421 Ballinger Dr
- 4424 Denver Dr
- 4317 Cornell Dr
- 4316 Echomont Ln
- 1509 Rockcliff St
- 4445 Atlanta Dr
- 4428 Atlanta Dr
- 4400 Boston Dr
- 5028 Albany Dr
- 4528 Fremont Ln
- 4117 Desert Garden Dr
- 4108 Desert Garden Dr
