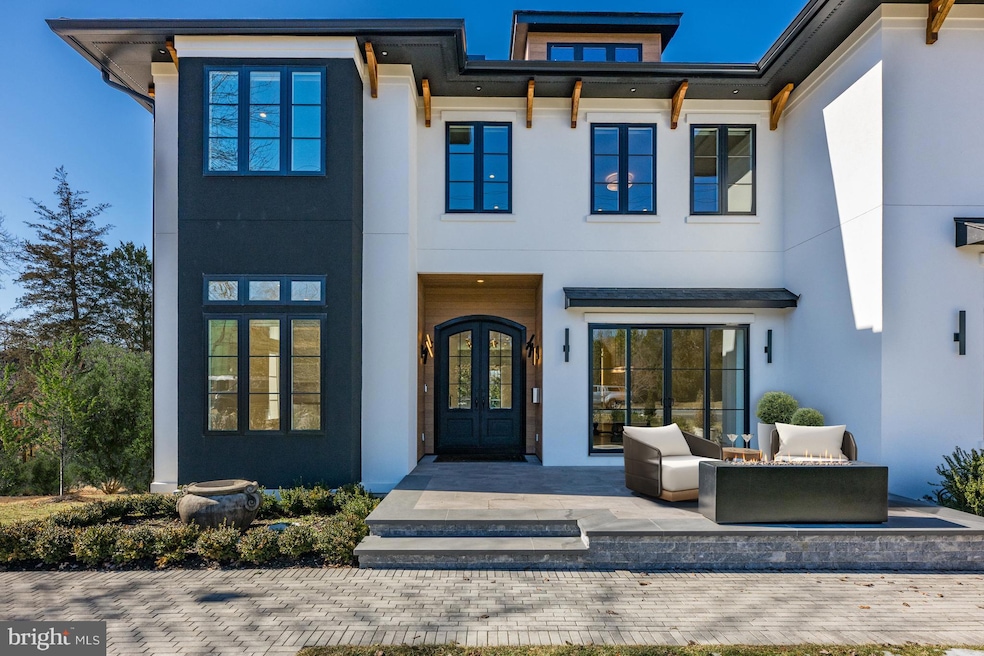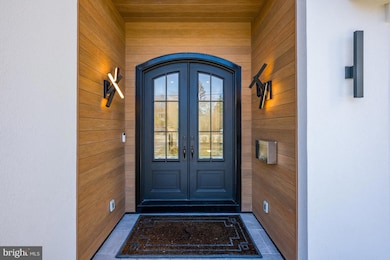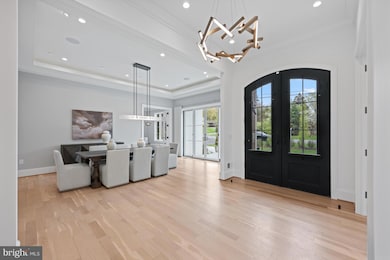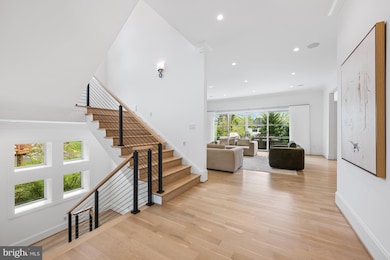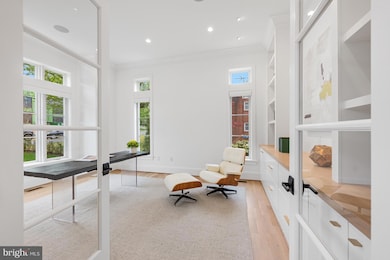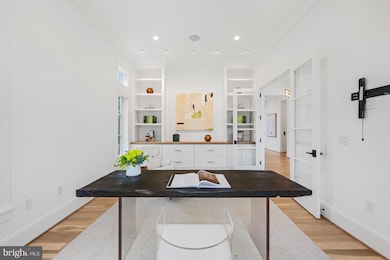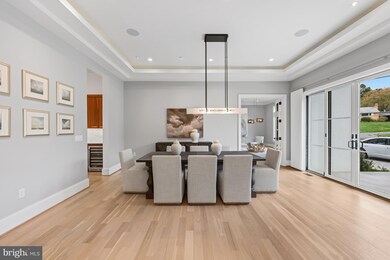
1404 Kurtz Rd McLean, VA 22101
Estimated payment $28,821/month
Highlights
- Eat-In Gourmet Kitchen
- Deck
- Wood Flooring
- Sherman Elementary School Rated A
- Transitional Architecture
- 6 Fireplaces
About This Home
Experience contemporary elegance in this custom-built home by CRT Builders, with exquisite landscaping by Charles Owen of Fine Landscaping. Nestled in a prime location within walking distance of grocery stores, restaurants, top-rated schools, and parks, this residence offers both convenience and modern luxury. A charming front patio with a fireplace welcomes you, setting the stage for the inviting interiors. Inside, the foyer opens to a sophisticated library with custom built-ins and a formal dining room, where sliding glass doors seamlessly blend indoor and outdoor living. The beautifully designed butler’s pantry, complete with a beverage cooler, connects the dining area to a chef’s dream kitchen. Outfitted with top-of-the-line appliances, custom cabinetry, an integrated walnut dining table, and an oversized kitchen island, this space is both functional and stunning. Adjacent to the kitchen, a sunlit morning room with built-ins and the spacious family room that features a cozy fireplace, built-ins, and sliding glass doors leading to an expansive deck with a built-in outdoor kitchen-ideal for entertaining. Upstairs, the luxurious owner’s suite boasts a fireplace, two custom walk-in closets, and a spa-like bath with dual vanities, a freestanding tub, heated flooring, a heated towel rack, and a large marble double shower with a Steamist generator and touchscreen controls. Four additional ensuite bedrooms and a family sitting room with built-ins and a beverage chiller complete the upper level. The walk-out lower level is designed for entertainment and wellness, featuring a home theater, a fitness room with commercial-grade impact flooring, a wet bar with a temperature-controlled wine cellar and showcase window, plus a guest bedroom and full bath. Outside, the fully fenced backyard is a private retreat with a six-person hot tub, a gas fire pit, and a charming potting shed equipped with a half bath, potting table, and garden sink. Additional features include a ans elevator, whole-house generator, rooftop solar panels, and a three-car garage pre-wired for a 60-amp Tesla charger, with an extra-tall bay designed to accommodate an RV or a garage lift for two vehicles. Blending modern innovation with timeless elegance, this exceptional home offers an unparalleled living experience in the heart of McLean.
Open House Schedule
-
Sunday, April 27, 20252:00 to 4:00 pm4/27/2025 2:00:00 PM +00:004/27/2025 4:00:00 PM +00:00Add to Calendar
Home Details
Home Type
- Single Family
Est. Annual Taxes
- $45,094
Year Built
- Built in 2022
Lot Details
- 0.48 Acre Lot
- Landscaped
- Back Yard Fenced and Front Yard
- Property is zoned 120
Parking
- 3 Car Attached Garage
- Front Facing Garage
- Side Facing Garage
- Garage Door Opener
- Driveway
Home Design
- Transitional Architecture
- Stucco
Interior Spaces
- Property has 3 Levels
- 1 Elevator
- Wet Bar
- Built-In Features
- High Ceiling
- Ceiling Fan
- Recessed Lighting
- 6 Fireplaces
- Gas Fireplace
- Window Treatments
- French Doors
- Sliding Doors
- Family Room Off Kitchen
- Formal Dining Room
- Wood Flooring
Kitchen
- Eat-In Gourmet Kitchen
- Breakfast Area or Nook
- Butlers Pantry
- Built-In Oven
- Cooktop
- Built-In Microwave
- Extra Refrigerator or Freezer
- Ice Maker
- Dishwasher
- Kitchen Island
- Wine Rack
- Disposal
Bedrooms and Bathrooms
- En-Suite Bathroom
- Walk-In Closet
- Soaking Tub
- Walk-in Shower
Laundry
- Laundry on upper level
- Dryer
- Washer
Finished Basement
- Walk-Out Basement
- Basement Windows
Accessible Home Design
- Accessible Elevator Installed
Outdoor Features
- Balcony
- Deck
- Patio
- Exterior Lighting
- Outdoor Grill
Schools
- Franklin Sherman Elementary School
- Longfellow Middle School
- Mclean High School
Utilities
- Forced Air Heating and Cooling System
- Cooling System Utilizes Natural Gas
- Natural Gas Water Heater
Community Details
- No Home Owners Association
- Built by CRT Builders
- Salona Village Subdivision
Listing and Financial Details
- Tax Lot 1
- Assessor Parcel Number 0302 17 0001
Map
Home Values in the Area
Average Home Value in this Area
Tax History
| Year | Tax Paid | Tax Assessment Tax Assessment Total Assessment is a certain percentage of the fair market value that is determined by local assessors to be the total taxable value of land and additions on the property. | Land | Improvement |
|---|---|---|---|---|
| 2024 | $44,782 | $3,816,680 | $814,000 | $3,002,680 |
| 2023 | $39,446 | $3,451,950 | $720,000 | $2,731,950 |
| 2022 | $35,703 | $3,122,280 | $458,000 | $2,664,280 |
| 2021 | $7,614 | $636,360 | $525,000 | $111,360 |
| 2020 | $11,771 | $975,630 | $525,000 | $450,630 |
| 2019 | $11,350 | $940,710 | $510,000 | $430,710 |
| 2018 | $10,302 | $895,840 | $490,000 | $405,840 |
| 2017 | $10,607 | $895,840 | $490,000 | $405,840 |
| 2016 | $10,238 | $866,510 | $480,000 | $386,510 |
| 2015 | $9,624 | $844,930 | $466,000 | $378,930 |
| 2014 | $8,925 | $785,280 | $444,000 | $341,280 |
Property History
| Date | Event | Price | Change | Sq Ft Price |
|---|---|---|---|---|
| 03/24/2025 03/24/25 | For Sale | $4,499,000 | +32.4% | $467 / Sq Ft |
| 01/31/2022 01/31/22 | Sold | $3,397,470 | -2.8% | $338 / Sq Ft |
| 03/20/2021 03/20/21 | Pending | -- | -- | -- |
| 03/20/2021 03/20/21 | Price Changed | $3,497,000 | +4.1% | $348 / Sq Ft |
| 11/18/2020 11/18/20 | For Sale | $3,358,000 | -- | $334 / Sq Ft |
Deed History
| Date | Type | Sale Price | Title Company |
|---|---|---|---|
| Deed | $3,397,470 | None Listed On Document | |
| Deed | $3,397,470 | First American Title | |
| Warranty Deed | $1,205,000 | Title 1 Llc | |
| Deed | -- | -- |
Mortgage History
| Date | Status | Loan Amount | Loan Type |
|---|---|---|---|
| Open | $548,000 | New Conventional | |
| Closed | $548,000 | New Conventional | |
| Closed | $548,000 | New Conventional | |
| Previous Owner | $2,044,800 | Credit Line Revolving |
Similar Homes in McLean, VA
Source: Bright MLS
MLS Number: VAFX2219618
APN: 0302-17-0001
- 6634 Brawner St
- 1538 Hampton Hill Cir
- 1441 Hampton Hill Cir
- 6519 Brawner St
- 1428 Waggaman Cir
- 6718 Lowell Ave Unit 904
- 6718 Lowell Ave Unit 407
- 6718 Lowell Ave Unit 803
- 6718 Lowell Ave Unit 503
- 6718 Lowell Ave Unit 603
- 6718 Lowell Ave Unit 504
- 1450 Emerson Ave Unit G04-4
- 1450 Emerson Ave Unit G05-5
- 1450 Emerson Ave Unit G01
- 1533 Longfellow St
- 6456 Madison Ct
- 6800 Fleetwood Rd Unit 411
- 6800 Fleetwood Rd Unit 1115
- 6800 Fleetwood Rd Unit 1013
- 6800 Fleetwood Rd Unit 820
