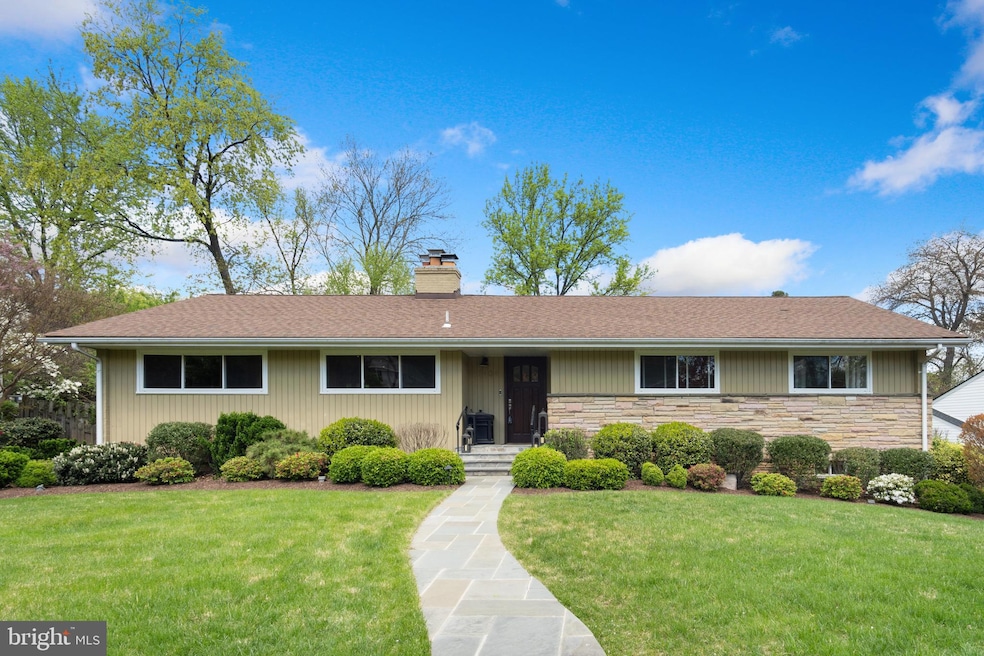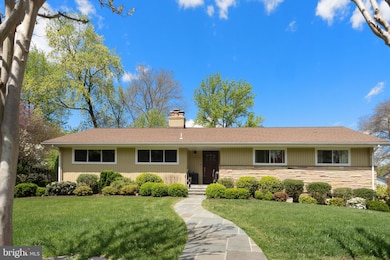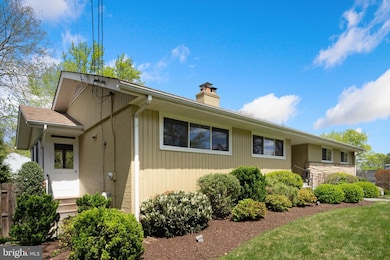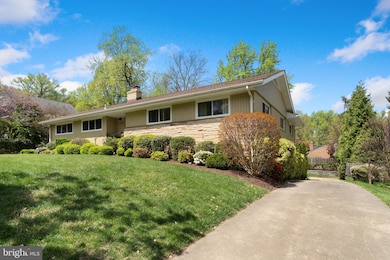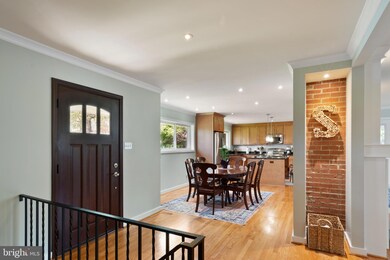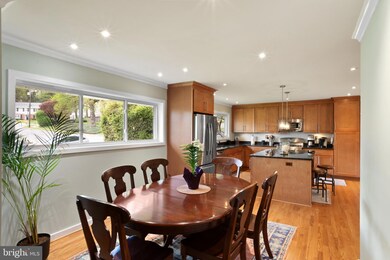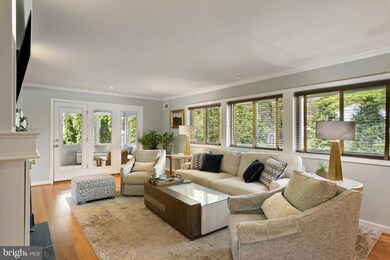
1404 Middlebury Dr Alexandria, VA 22307
Belle Haven NeighborhoodEstimated payment $8,141/month
Highlights
- Popular Property
- Eat-In Gourmet Kitchen
- Raised Ranch Architecture
- Sandburg Middle Rated A-
- Open Floorplan
- Wood Flooring
About This Home
Welcome to Westgrove, one of Alexandria's most sought -after communities. Nestled on a quiet double cul de sac you will find this stunningly renovated home. Interior has been reworked to create the open plan you've been looking for. Step inside and note the gleaming hardwood floors throughout. Spacious living room features built-ins, a wood burning fireplace and wet bar...perfect for entertaining or cozy evenings binge watching your favorite show. Adjacent open kitchen boasts an island , tons of cabinetry, granite counters and stainless appliances. There is also a convenient screened in porch with tile flooring and access to the yard. The main level has 4 bedrooms all with hardwood flooring. The primary suite has ample space for a king bed and two closets. The ensuite bathroom has custom marble and ceramic tiling, a to-die-for shower with body sprayers, and a custom vanity. The other three bedrooms on this level are all spacious with ample closet space and share a renovated full bathroom. Downstairs, you will find a large recreation room, convenient mudroom off of the oversized garage, 5th bedroom and 3rd full renovated bathroom, and a laundry/utility room that doubles as work out space and storage. Outside, you will find a spacious yard with extensive hardscape and landscape lighting. The fire pit area is perfect for gathering on fall evenings with friends and family. Westgrove is just a short distance from Old Town Alexandria and all of its shopping and dining options. You are also walking distance to a dog park, the GW parkway and it's miles of trails, the new Mount Vernon Recreation Center, and Belle View shopping center. Commuting is a breeze. Take the metro, bus or commute using 495 or the GW parkway. Welcome home!
Home Details
Home Type
- Single Family
Est. Annual Taxes
- $10,615
Year Built
- Built in 1956
Lot Details
- 0.3 Acre Lot
- Partially Fenced Property
- Privacy Fence
- Stone Retaining Walls
- Board Fence
- Extensive Hardscape
- Sprinkler System
- Property is in very good condition
- Property is zoned 130
Parking
- 2 Car Direct Access Garage
- 5 Driveway Spaces
- Basement Garage
- Oversized Parking
- Parking Storage or Cabinetry
- Rear-Facing Garage
- Garage Door Opener
- Off-Street Parking
Home Design
- Raised Ranch Architecture
- Brick Exterior Construction
- Block Foundation
- Wood Siding
- Stone Siding
Interior Spaces
- Property has 2 Levels
- Open Floorplan
- Wet Bar
- Crown Molding
- 2 Fireplaces
- Fireplace Mantel
- Double Pane Windows
- Insulated Doors
- Mud Room
- Family Room
- Combination Dining and Living Room
- Screened Porch
- Utility Room
- Wood Flooring
Kitchen
- Eat-In Gourmet Kitchen
- Gas Oven or Range
- Microwave
- Dishwasher
- Upgraded Countertops
- Disposal
Bedrooms and Bathrooms
- En-Suite Primary Bedroom
- En-Suite Bathroom
Laundry
- Dryer
- Washer
Finished Basement
- Rear Basement Entry
- Laundry in Basement
Outdoor Features
- Exterior Lighting
Schools
- Belle View Elementary School
- Carl Sandburg Middle School
- West Potomac High School
Utilities
- Forced Air Heating and Cooling System
- Natural Gas Water Heater
Community Details
- No Home Owners Association
- Westgrove Subdivision
Listing and Financial Details
- Tax Lot 12A
- Assessor Parcel Number 0932 05050012A
Map
Home Values in the Area
Average Home Value in this Area
Tax History
| Year | Tax Paid | Tax Assessment Tax Assessment Total Assessment is a certain percentage of the fair market value that is determined by local assessors to be the total taxable value of land and additions on the property. | Land | Improvement |
|---|---|---|---|---|
| 2024 | $11,170 | $916,230 | $402,000 | $514,230 |
| 2023 | $10,407 | $878,780 | $402,000 | $476,780 |
| 2022 | $10,237 | $853,660 | $382,000 | $471,660 |
| 2021 | $9,254 | $754,510 | $332,000 | $422,510 |
| 2020 | $8,987 | $728,070 | $322,000 | $406,070 |
| 2019 | $8,483 | $684,240 | $290,000 | $394,240 |
| 2018 | $8,232 | $715,840 | $290,000 | $425,840 |
| 2017 | $8,563 | $707,840 | $282,000 | $425,840 |
| 2016 | $8,215 | $679,320 | $282,000 | $397,320 |
| 2015 | $7,926 | $679,320 | $282,000 | $397,320 |
| 2014 | $7,909 | $679,320 | $282,000 | $397,320 |
Property History
| Date | Event | Price | Change | Sq Ft Price |
|---|---|---|---|---|
| 04/20/2025 04/20/25 | For Sale | $1,250,000 | -3.8% | $379 / Sq Ft |
| 03/27/2025 03/27/25 | Price Changed | $1,299,985 | -3.7% | $394 / Sq Ft |
| 03/13/2025 03/13/25 | For Sale | $1,350,000 | -- | $409 / Sq Ft |
Deed History
| Date | Type | Sale Price | Title Company |
|---|---|---|---|
| Warranty Deed | $545,000 | -- |
Mortgage History
| Date | Status | Loan Amount | Loan Type |
|---|---|---|---|
| Open | $900,000 | New Conventional | |
| Closed | $245,143 | Credit Line Revolving | |
| Closed | $631,500 | New Conventional | |
| Closed | $628,000 | New Conventional | |
| Closed | $175,000 | Future Advance Clause Open End Mortgage | |
| Closed | $535,500 | New Conventional | |
| Closed | $531,184 | FHA |
Similar Homes in Alexandria, VA
Source: Bright MLS
MLS Number: VAFX2223980
APN: 0932-05050012A
- 1211 Tulane Dr
- 7040 Quander Rd
- 6631 Wakefield Dr Unit 804
- 6631 Wakefield Dr Unit 820
- 6631 Wakefield Dr Unit 506
- 7104 Sussex Place
- 6621 Wakefield Dr Unit 220
- 6621 Wakefield Dr Unit 811
- 6621 Wakefield Dr Unit 403
- 6709 W Wakefield Dr Unit B2
- 6615 Potomac Ave Unit A2
- 6613 Potomac Ave Unit B1
- 6901 Duke Dr
- 6912 Duke Dr
- 1413 Belle View Blvd Unit C1
- 7205 Burtonwood Dr
- 1503 Belle View Blvd Unit A1
- 6607 E Wakefield Dr Unit B2
- 6729 Williams Dr
- 6620 Boulevard View Unit A2
