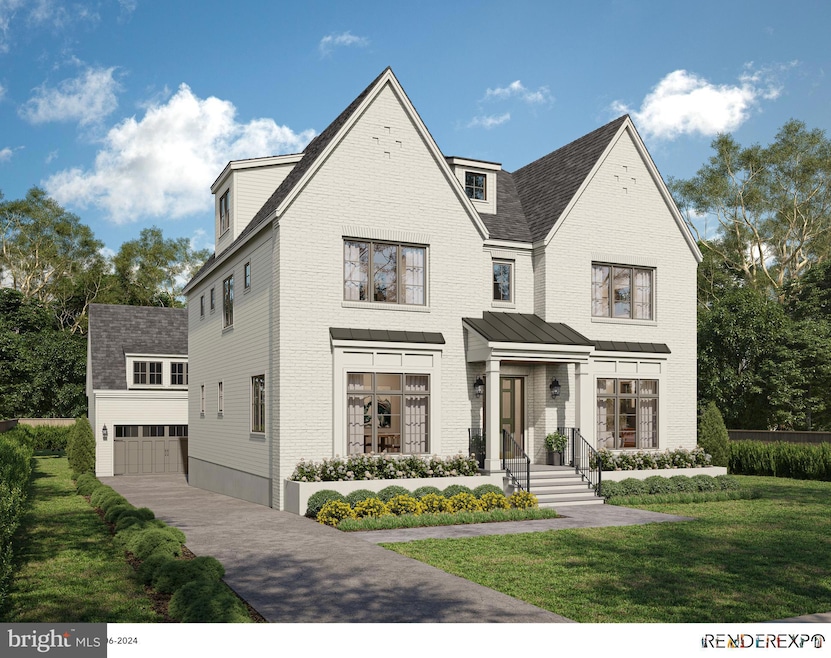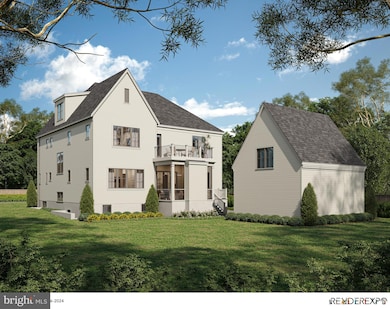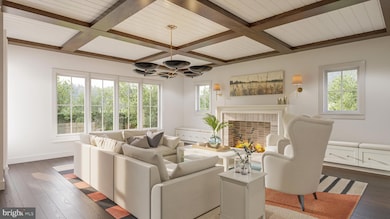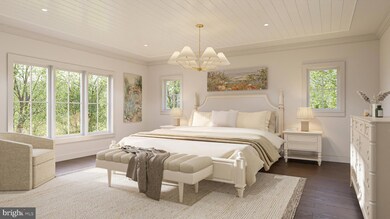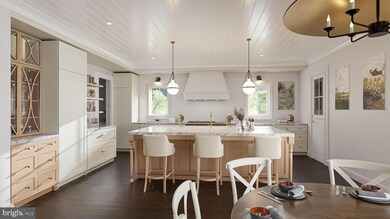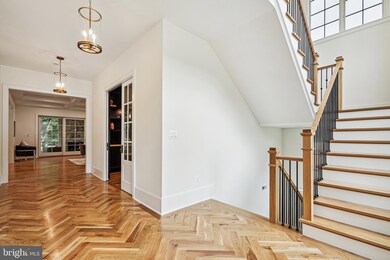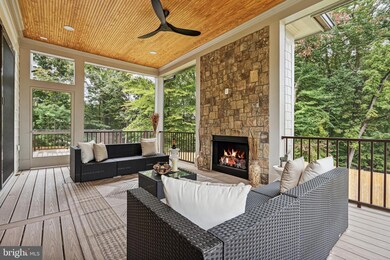
1404 N Hudson St Arlington, VA 22201
Lyon Village NeighborhoodEstimated payment $25,035/month
Highlights
- New Construction
- 4-minute walk to Clarendon
- Craftsman Architecture
- Taylor Elementary School Rated A
- Gourmet Kitchen
- 2-minute walk to James Hunter Park
About This Home
UNDER CONTRACT. Do not fear, if you missed out on this incredible opportunity - CR Custom Homes has another opportunity 3 blocks away at 1416 Hancock.
Welcome to 1404 North Hudson Street, a masterpiece by CR Custom Homes - to be completed summer of 2025. This brand-new residence features 6 bedrooms, 8 bathrooms, and an expansive 7,111 square feet of luxurious living space, set on a generous 7,475 square foot lot.
As you enter, you'll be enveloped in a blend of timeless design and contemporary flair. The interior showcases stunning quartz countertops, designer tile, and chevron wood floors, creating a chic and inviting atmosphere. The gourmet kitchen, equipped with top-of-the-line Wolf, Cove, and Sub Zero appliances, creates a culinary haven.
This home also includes a versatile studio, to be completed at buyers request and customization, above the garage with a full bath, offering flexible space for your personal needs.
Located in the desirable Lyon Village, this property is just a short stroll from downtown restaurants, Whole Foods, and the metro, perfectly positioned for urban convenience. Modern amenities include 3 zoned Carrier High Efficiency HVAC systems and CAT6 wiring throughout, ensuring both comfort and connectivity.
ALL PHOTOS AND RENDERINGS ARE CONCEPTUAL OR EXAMPLES FROM PREVIOUS BUILDER PROJECTS. SUBJECT TO CHANGE.
Home Details
Home Type
- Single Family
Est. Annual Taxes
- $16,307
Year Built
- Built in 2025 | New Construction
Lot Details
- 7,475 Sq Ft Lot
- Extensive Hardscape
- Sprinkler System
- Property is in excellent condition
- Property is zoned R-5
Parking
- 2 Car Detached Garage
- Parking Storage or Cabinetry
Home Design
- Craftsman Architecture
- Contemporary Architecture
- Brick Exterior Construction
- Permanent Foundation
- Asphalt Roof
Interior Spaces
- Property has 4 Levels
- Built-In Features
- Crown Molding
- Wood Burning Fireplace
- Gas Fireplace
- Combination Kitchen and Living
- Wood Flooring
- Finished Basement
Kitchen
- Gourmet Kitchen
- Breakfast Area or Nook
- Butlers Pantry
- Dishwasher
- Stainless Steel Appliances
- Kitchen Island
- Disposal
Bedrooms and Bathrooms
Outdoor Features
- Exterior Lighting
Utilities
- Central Air
- Hot Water Heating System
- Natural Gas Water Heater
Community Details
- No Home Owners Association
- Built by CR Custom Homes
- Lyon Village Subdivision
Listing and Financial Details
- Tax Lot 116
- Assessor Parcel Number 15-076-012
Map
Home Values in the Area
Average Home Value in this Area
Tax History
| Year | Tax Paid | Tax Assessment Tax Assessment Total Assessment is a certain percentage of the fair market value that is determined by local assessors to be the total taxable value of land and additions on the property. | Land | Improvement |
|---|---|---|---|---|
| 2024 | $16,307 | $1,578,600 | $1,164,900 | $413,700 |
| 2023 | $15,922 | $1,545,800 | $1,164,900 | $380,900 |
| 2022 | $15,187 | $1,474,500 | $1,089,900 | $384,600 |
| 2021 | $14,444 | $1,402,300 | $1,030,000 | $372,300 |
| 2020 | $13,828 | $1,347,800 | $978,500 | $369,300 |
| 2019 | $13,099 | $1,276,700 | $901,300 | $375,400 |
| 2018 | $11,806 | $1,173,600 | $824,000 | $349,600 |
| 2017 | $11,444 | $1,137,600 | $788,000 | $349,600 |
| 2016 | $9,275 | $935,900 | $746,800 | $189,100 |
| 2015 | $8,765 | $880,000 | $679,800 | $200,200 |
| 2014 | $7,885 | $791,700 | $607,700 | $184,000 |
Property History
| Date | Event | Price | Change | Sq Ft Price |
|---|---|---|---|---|
| 11/07/2024 11/07/24 | For Sale | $4,250,000 | -- | $598 / Sq Ft |
Deed History
| Date | Type | Sale Price | Title Company |
|---|---|---|---|
| Deed | $1,600,000 | Commonwealth Title |
Mortgage History
| Date | Status | Loan Amount | Loan Type |
|---|---|---|---|
| Open | $2,189,900 | Credit Line Revolving | |
| Previous Owner | $150,000 | Credit Line Revolving | |
| Previous Owner | $625,500 | New Conventional | |
| Previous Owner | $490,000 | New Conventional | |
| Previous Owner | $481,000 | Adjustable Rate Mortgage/ARM |
Similar Homes in Arlington, VA
Source: Bright MLS
MLS Number: VAAR2047514
APN: 15-076-012
- 1310 N Jackson St
- 1200 N Hartford St Unit 609
- 3134 18th St N
- 1201 N Garfield St Unit 315
- 1205 N Garfield St Unit 609
- 3500 13th St N
- 1020 N Highland St Unit 620
- 1020 N Highland St Unit 223
- 1021 N Garfield St Unit B39
- 1021 N Garfield St Unit 831
- 1021 N Garfield St Unit 328
- 2811 N Franklin Rd
- 3409 Wilson Blvd Unit 413
- 3409 Wilson Blvd Unit 211
- 3409 Wilson Blvd Unit 204
- 3409 Wilson Blvd Unit 703
- 3206 19th St N
- 911 N Irving St
- 821 N Jackson St
- 3173 20th St N
