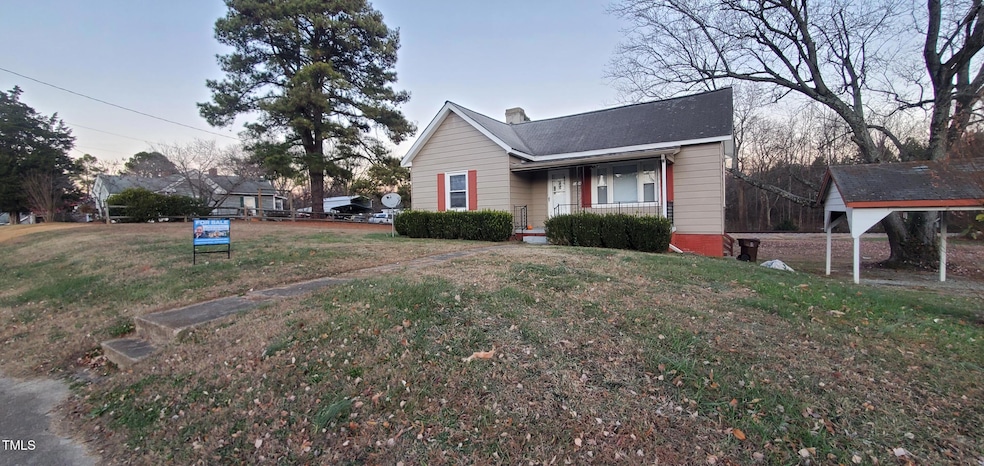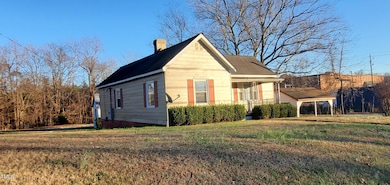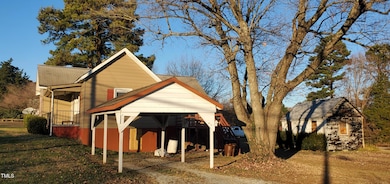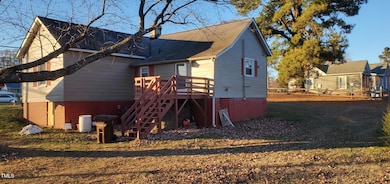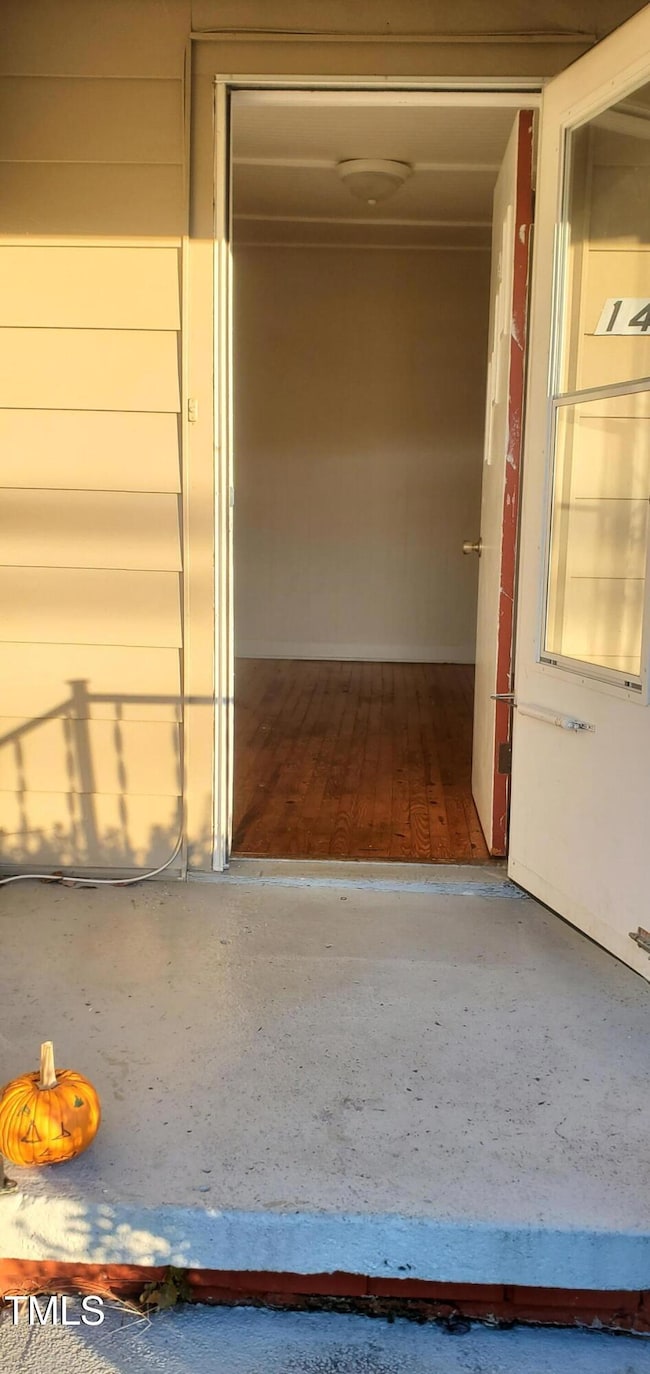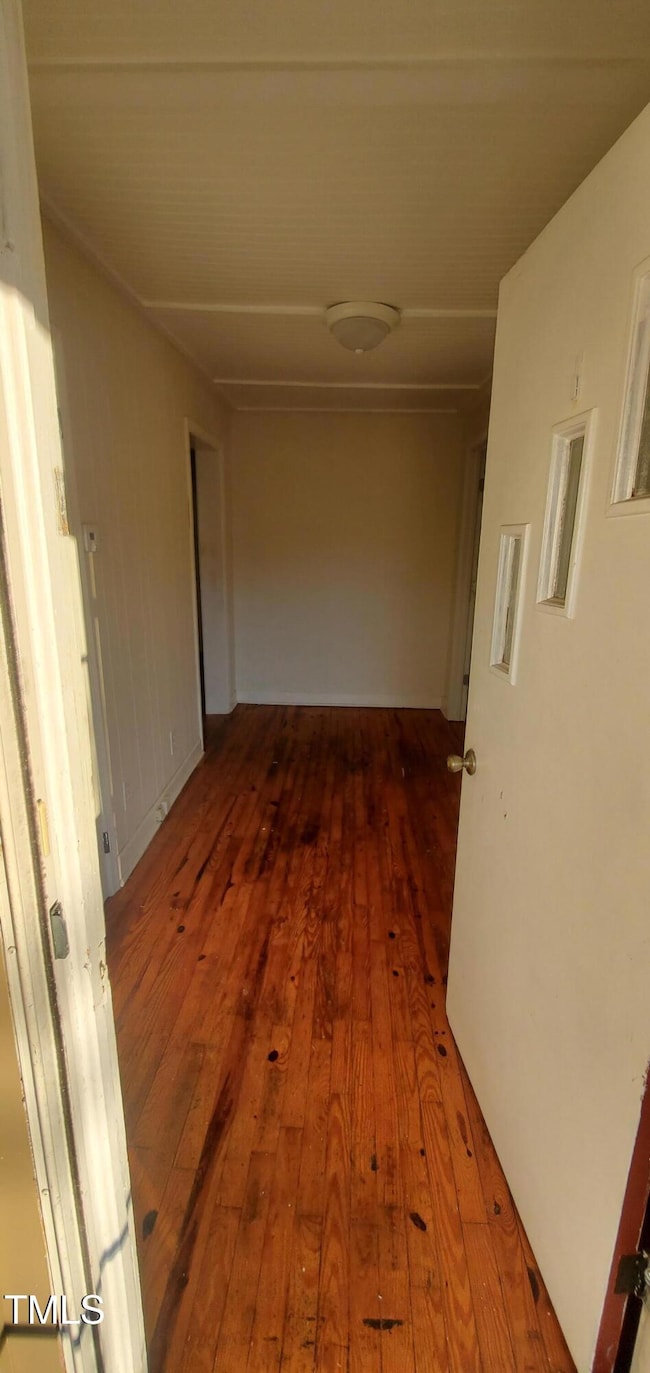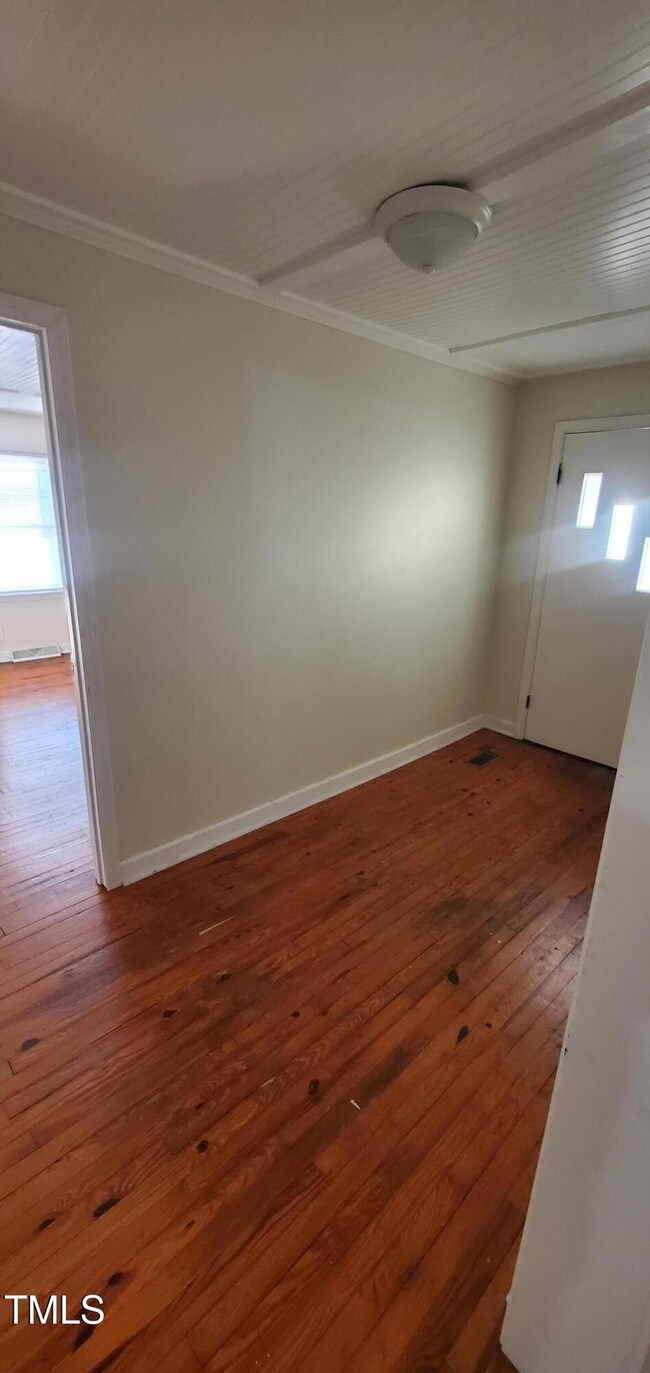
1404 N Main St Roxboro, NC 27573
Estimated payment $810/month
Highlights
- Traditional Architecture
- Bonus Room
- Brick Veneer
- Wood Flooring
- No HOA
- Laundry Room
About This Home
Great for an investor or a first-time home buyer!!
This Home comes with a comfortable 1 bedroom, 1 office room that can be used as a 2nd bedroom, living room, Kitchen/Diner, Laundry room and1 bath in convenient location on North Main Street. Most recently, the home was a rental property bringing $800.00per month, Hardwood flooring and LVP flooring throughout the house. Freshly painted outside, brand new HV/AC system. City water and sewer service. Natural Gas Available
Home Details
Home Type
- Single Family
Est. Annual Taxes
- $686
Year Built
- Built in 1906
Lot Details
- 0.45 Acre Lot
- Lot Dimensions are 146x135
Home Design
- Traditional Architecture
- Brick Veneer
- Brick Foundation
- Raised Foundation
- Shingle Roof
- Fiberglass Siding
- Concrete Perimeter Foundation
- HardiePlank Type
- Lead Paint Disclosure
Interior Spaces
- 806 Sq Ft Home
- 1-Story Property
- Ceiling Fan
- Entrance Foyer
- Family Room
- Bonus Room
Kitchen
- Electric Oven
- Free-Standing Electric Range
- Dishwasher
Flooring
- Wood
- Laminate
Bedrooms and Bathrooms
- 2 Bedrooms
- 1 Full Bathroom
- Primary bathroom on main floor
Laundry
- Laundry Room
- Laundry on main level
- Dryer
- Washer
Parking
- 4 Parking Spaces
- 1 Carport Space
- 3 Open Parking Spaces
Schools
- North Elementary School
- Northern Middle School
- Person High School
Utilities
- Forced Air Heating and Cooling System
- Electric Water Heater
Community Details
- No Home Owners Association
Listing and Financial Details
- Assessor Parcel Number N
Map
Home Values in the Area
Average Home Value in this Area
Tax History
| Year | Tax Paid | Tax Assessment Tax Assessment Total Assessment is a certain percentage of the fair market value that is determined by local assessors to be the total taxable value of land and additions on the property. | Land | Improvement |
|---|---|---|---|---|
| 2024 | $686 | $45,054 | $0 | $0 |
| 2023 | $686 | $45,054 | $0 | $0 |
| 2022 | $640 | $45,054 | $0 | $0 |
| 2021 | $0 | $45,054 | $0 | $0 |
| 2020 | $610 | $43,910 | $0 | $0 |
| 2019 | $615 | $43,910 | $0 | $0 |
| 2018 | $602 | $43,910 | $0 | $0 |
| 2017 | $602 | $43,910 | $0 | $0 |
| 2016 | $602 | $43,910 | $0 | $0 |
| 2015 | $597 | $43,910 | $0 | $0 |
| 2014 | $597 | $43,910 | $0 | $0 |
Property History
| Date | Event | Price | Change | Sq Ft Price |
|---|---|---|---|---|
| 04/15/2025 04/15/25 | Price Changed | $135,000 | -3.6% | $167 / Sq Ft |
| 02/06/2025 02/06/25 | Price Changed | $140,000 | -2.8% | $174 / Sq Ft |
| 12/07/2024 12/07/24 | For Sale | $144,000 | +60.2% | $179 / Sq Ft |
| 04/24/2024 04/24/24 | Sold | $89,900 | 0.0% | $112 / Sq Ft |
| 04/13/2024 04/13/24 | Pending | -- | -- | -- |
| 04/13/2024 04/13/24 | For Sale | $89,900 | -- | $112 / Sq Ft |
Deed History
| Date | Type | Sale Price | Title Company |
|---|---|---|---|
| Warranty Deed | $90,000 | None Listed On Document | |
| Warranty Deed | $36,500 | None Available | |
| Warranty Deed | $42,500 | -- |
Mortgage History
| Date | Status | Loan Amount | Loan Type |
|---|---|---|---|
| Previous Owner | $39,500 | Stand Alone Second | |
| Previous Owner | $40,375 | New Conventional |
Similar Homes in Roxboro, NC
Source: Doorify MLS
MLS Number: 10066391
APN: 49-65
- 0 N Main St Unit 10069478
- 1849 N Main St
- 1845 N Main St
- 1420 John St
- 1326 Stephens Dr
- Lot 4 Forrestwood Dr
- 162 Thaxton Rd
- 138 Lankford St
- A,B,C,E,Fg Lankford St
- 112 Edgewood Dr
- 1716 Turner St
- 0 Graham Dr Unit 10078034
- 1394 Graham Dr
- 36 Andrea Ct
- 115 Kerr Dr
- 100 Landon Place
- 52 Landon Place
- 124 Landon Place
- 76 Landon Place
- 237 Landon Place
