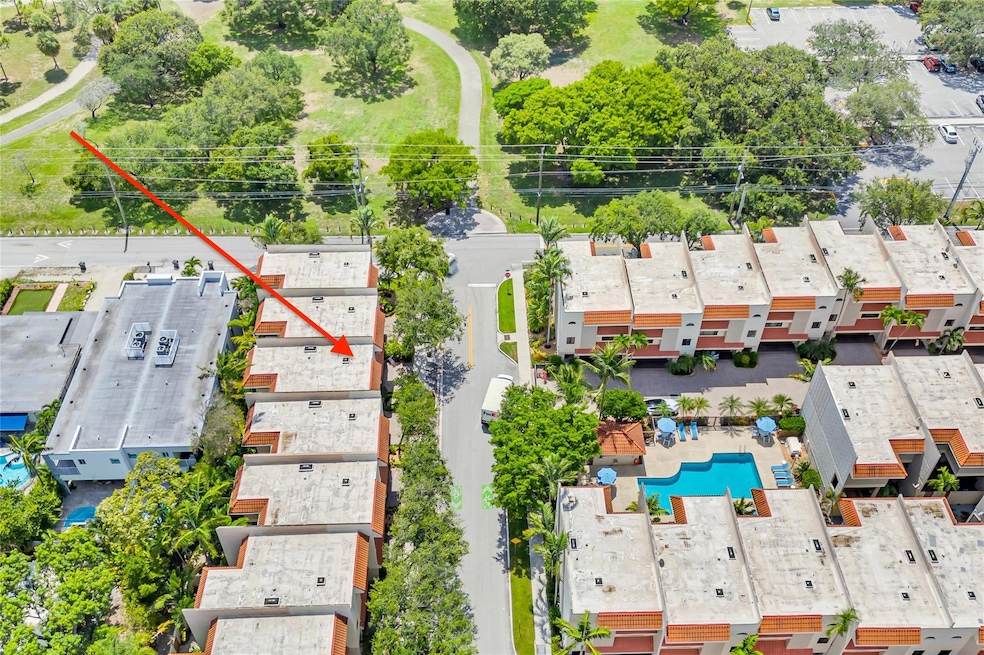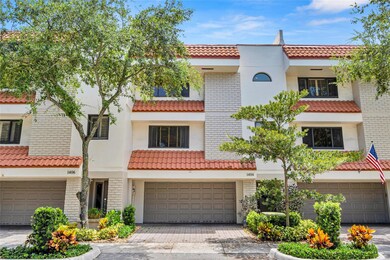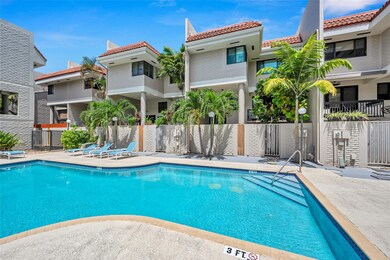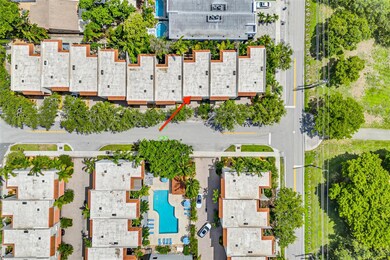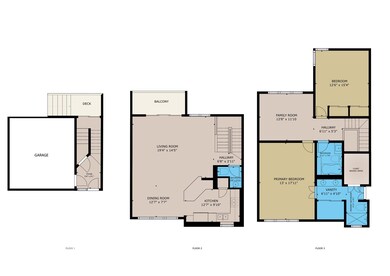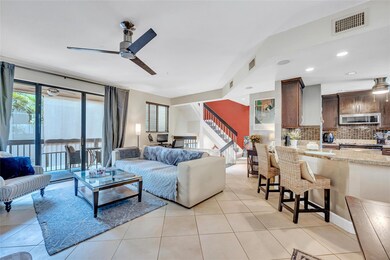
1404 NE 9th St Fort Lauderdale, FL 33304
Victoria Park NeighborhoodHighlights
- Deck
- Garden View
- 2 Car Attached Garage
- Harbordale Elementary School Rated A-
- Community Pool
- Breakfast Bar
About This Home
As of November 2024This fabulous, light-filled townhouse offers three bedrooms, its own driveway, and a two-car garage. Designer finishes adorn the spacious living-dining room and modern open kitchen, with a large window, pantry, and breakfast bar. Also, a renovated powder room and an open stairwell with skylights. Wide sliders open to a balcony overlooking a newer terraced deck and private walled courtyard. The first-floor foyer provides access to the wide garage and under-stair closet. The top floor features a spacious primary suite with a large shower and closet, plus a full-size laundry. A guest room, full guest bath, and potential 3rd bedroom, currently used as a den, are also on this level. The roof is recently new, and the home is next to Holiday Park, a library, and the Panthers' Iceplex.
Townhouse Details
Home Type
- Townhome
Est. Annual Taxes
- $6,568
Year Built
- Built in 1986
Lot Details
- North Facing Home
HOA Fees
- $490 Monthly HOA Fees
Parking
- 2 Car Attached Garage
- Garage Door Opener
Home Design
- Brick Exterior Construction
Interior Spaces
- 1,658 Sq Ft Home
- 3-Story Property
- Sliding Windows
- Garden Views
- Breakfast Bar
- Washer and Dryer
Flooring
- Carpet
- Ceramic Tile
Bedrooms and Bathrooms
- 3 Bedrooms
Outdoor Features
- Courtyard
- Deck
Utilities
- Central Heating and Cooling System
- Cable TV Available
Listing and Financial Details
- Assessor Parcel Number 504202340660
Community Details
Overview
- Association fees include common areas, ground maintenance, maintenance structure, pool(s), roof
- 72 Units
- Victoria Park Place Subdivision
Recreation
- Community Pool
Pet Policy
- Pets Allowed
Map
Home Values in the Area
Average Home Value in this Area
Property History
| Date | Event | Price | Change | Sq Ft Price |
|---|---|---|---|---|
| 11/18/2024 11/18/24 | Sold | $639,875 | -8.5% | $386 / Sq Ft |
| 10/09/2024 10/09/24 | Pending | -- | -- | -- |
| 08/01/2024 08/01/24 | For Sale | $699,000 | -- | $422 / Sq Ft |
Tax History
| Year | Tax Paid | Tax Assessment Tax Assessment Total Assessment is a certain percentage of the fair market value that is determined by local assessors to be the total taxable value of land and additions on the property. | Land | Improvement |
|---|---|---|---|---|
| 2025 | $6,711 | $496,980 | $18,720 | $478,260 |
| 2024 | $6,568 | $367,910 | -- | -- |
| 2023 | $6,568 | $357,200 | $0 | $0 |
| 2022 | $6,231 | $346,800 | $0 | $0 |
| 2021 | $6,048 | $336,700 | $18,720 | $317,980 |
| 2020 | $4,289 | $242,810 | $0 | $0 |
| 2019 | $3,962 | $237,360 | $0 | $0 |
| 2018 | $3,737 | $232,940 | $0 | $0 |
| 2017 | $3,711 | $228,150 | $0 | $0 |
| 2016 | $3,734 | $223,460 | $0 | $0 |
| 2015 | $3,778 | $221,910 | $0 | $0 |
| 2014 | $3,810 | $220,150 | $0 | $0 |
| 2013 | -- | $248,340 | $35,880 | $212,460 |
Mortgage History
| Date | Status | Loan Amount | Loan Type |
|---|---|---|---|
| Previous Owner | $373,500 | New Conventional | |
| Previous Owner | $276,000 | New Conventional | |
| Previous Owner | $288,000 | Unknown | |
| Previous Owner | $150,000 | Credit Line Revolving | |
| Previous Owner | $175,000 | Unknown | |
| Previous Owner | $265,500 | Credit Line Revolving |
Deed History
| Date | Type | Sale Price | Title Company |
|---|---|---|---|
| Warranty Deed | $639,900 | Seabreeze Title | |
| Warranty Deed | $415,000 | Attorney | |
| Warranty Deed | $315,000 | -- | |
| Warranty Deed | $158,000 | -- | |
| Quit Claim Deed | $8,571 | -- |
Similar Homes in Fort Lauderdale, FL
Source: BeachesMLS (Greater Fort Lauderdale)
MLS Number: F10453133
APN: 50-42-02-34-0660
- 1412 NE 9th St Unit 1412
- 1401 NE 9th St Unit 26
- 909 NE 16th Ave
- 909 NE 16th Terrace Unit 2
- 852 NE 16th Ave Unit 21
- 850 NE 16th Ave
- 809 NE 16th Ave Unit 5
- 1616 NE 9th St
- 734 NE 14th Ave
- 920 NE 16th Terrace Unit 3
- 803 NE 16th Terrace
- 916 NE 17th Ave
- 1642 NE 8th St
- 700 NE 14th Ave Unit 208
- 1020 NE 16th Terrace
- 710 NE 16th Ave
- 1025 NE 16th Terrace
- 915 NE 17th Terrace
- 835 NE 17th Terrace Unit 9
- 640 NE 15th Ave
