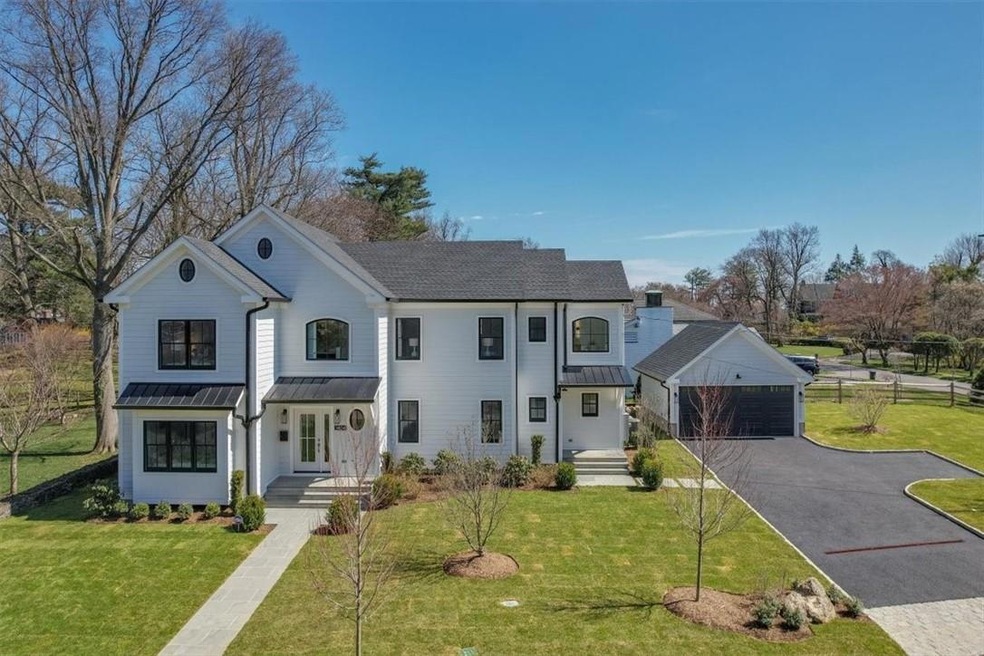
1404 Roosevelt Ave Pelham Manor, NY 10803
Pelham Manor NeighborhoodHighlights
- Eat-In Gourmet Kitchen
- Colonial Architecture
- Corner Lot
- Pelham Memorial High School Rated A+
- Wood Flooring
- 3-minute walk to Shore Park
About This Home
As of August 2024Introducing a stunning new construction property in the prime location of Pelham Manor. This environmentally friendly, all-electric home boasts almost 4000 square feet of luxurious living space, thoughtfully designed by a premiere builder. The property features a sleek wet bar, open concept layout, and beautifully landscaped surroundings, creating an inviting and sophisticated atmosphere.
Step inside to discover the modern convenience of large center island, generous pantry, mud room, electric fireplace and huge windows for tons of natural light. The finished walk-out basement provides additional versatile space, while the garage is equipped for an electric car, catering to the needs of eco-conscious residents.
Upstairs, a second-floor washer/dryer, two ensuite baths, and custom built large closets to add to the home's contemporary appeal. Not to mention, the property's proximity to the picturesque Shore Park situated on the Long Island Sound which offers a lifestyle of leisure and fitness. Residents can enjoy the ten-acre park's amenities, including a playground, picnic tables, BBQs, and a jogging trail, all just a short stroll away.
This exceptional property represents the pinnacle of modern living, combining luxury, sustainability, and a coveted location. Live the lifestyle you've dreamed of in this rarely found new construction home. Additional Information: Amenities:Soaking Tub,ParkingFeatures:2 Car Detached,
Last Agent to Sell the Property
Compass Greater NY, LLC Brokerage Phone: (914) 738-5150 License #10301202638

Home Details
Home Type
- Single Family
Year Built
- Built in 2024
Home Design
- Colonial Architecture
- HardiePlank Type
Interior Spaces
- 3,868 Sq Ft Home
- Wet Bar
- Chandelier
- Wood Flooring
- Home Security System
Kitchen
- Eat-In Gourmet Kitchen
- Microwave
- Dishwasher
- Wine Refrigerator
- Stainless Steel Appliances
- Kitchen Island
Bedrooms and Bathrooms
- 4 Bedrooms
- En-Suite Primary Bedroom
- Walk-In Closet
- Double Vanity
Laundry
- Dryer
- Washer
Finished Basement
- Walk-Out Basement
- Basement Fills Entire Space Under The House
Parking
- 2 Car Detached Garage
- Electric Vehicle Home Charger
Schools
- Prospect Hill Elementary School
- Pelham Middle School
- Pelham Memorial High School
Utilities
- Forced Air Heating and Cooling System
- Electric Water Heater
Additional Features
- Patio
- Corner Lot
Community Details
- Park
Listing and Financial Details
- Assessor Parcel Number 167.46-1-37
Map
Home Values in the Area
Average Home Value in this Area
Property History
| Date | Event | Price | Change | Sq Ft Price |
|---|---|---|---|---|
| 08/15/2024 08/15/24 | Sold | $2,200,000 | -15.4% | $569 / Sq Ft |
| 06/13/2024 06/13/24 | Pending | -- | -- | -- |
| 04/03/2024 04/03/24 | For Sale | $2,599,000 | -- | $672 / Sq Ft |
Similar Homes in the area
Source: OneKey® MLS
MLS Number: H6295853
- 1470 Roosevelt Ave
- 1475 Roosevelt Place
- 1302 Bolton Rd
- 703 Pelham Rd Unit 303
- 703 Pelham Rd Unit 301
- 703 Pelham Rd Unit 310
- 703 Pelham Rd Unit 407
- 701 Pelham Rd Unit 2E
- 701 Pelham Rd Unit 2-F
- 1065 Washington Ave
- 675 Pelham Rd Unit F 14
- 673 Pelham Rd Unit E9
- 673 Pelham Rd Unit E10
- 1028 Esplanade
- 665 Pelham Rd Unit A11
- 666 Pelham Rd Unit 4B
- 630 Pelham Rd
- 1020 Grant Ave
- 640 Pelham Rd Unit 1F
- 1007 Prospect Ave
