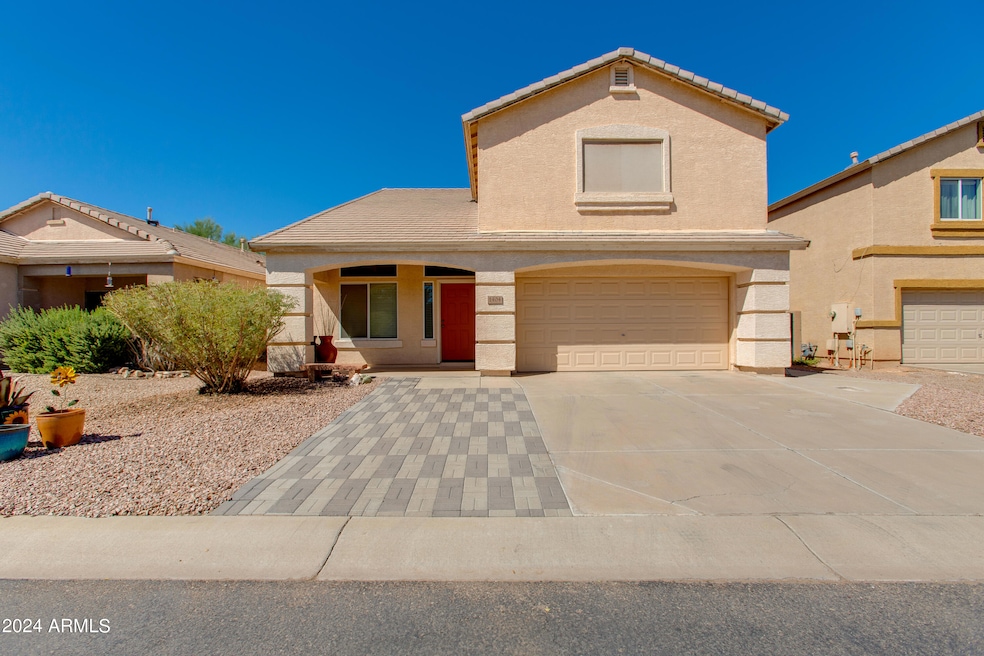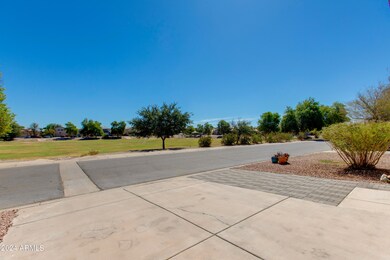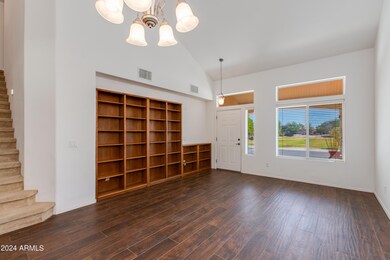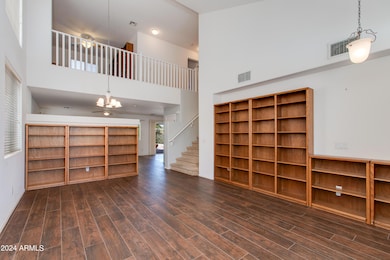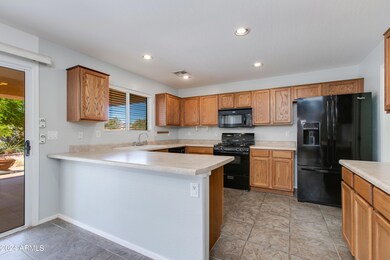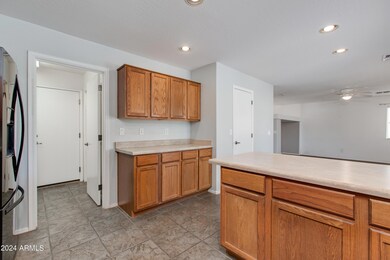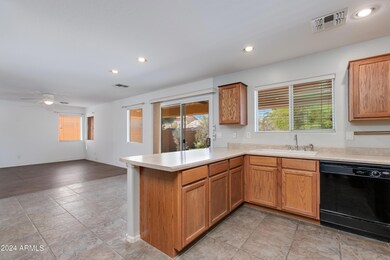
1404 S Baldwin Loop Coolidge, AZ 85128
Highlights
- Vaulted Ceiling
- No HOA
- 2 Car Direct Access Garage
- Spanish Architecture
- Covered patio or porch
- Eat-In Kitchen
About This Home
As of November 2024Welcome to this clean, turnkey home, ready for you to add your personal touches! Situated across the street from a greenbelt and playground, with no HOA! Featuring 3 bedrooms, 2.5 baths and a spacious living area, perfect for family gatherings and entertaining. Fully fenced backyard and covered patio allows for outdoor entertainment as well. The backyard shed and garage are both complete with 220V amp service. Come see this home today!
Home Details
Home Type
- Single Family
Est. Annual Taxes
- $1,226
Year Built
- Built in 2006
Lot Details
- 5,671 Sq Ft Lot
- Desert faces the back of the property
- Block Wall Fence
- Front and Back Yard Sprinklers
Parking
- 2 Car Direct Access Garage
- 6 Open Parking Spaces
- Garage Door Opener
Home Design
- Spanish Architecture
- Wood Frame Construction
- Tile Roof
- Stucco
Interior Spaces
- 2,018 Sq Ft Home
- 2-Story Property
- Vaulted Ceiling
Kitchen
- Eat-In Kitchen
- Gas Cooktop
- Laminate Countertops
Bedrooms and Bathrooms
- 3 Bedrooms
- Primary Bathroom is a Full Bathroom
- 2.5 Bathrooms
- Dual Vanity Sinks in Primary Bathroom
Outdoor Features
- Covered patio or porch
- Outdoor Storage
- Playground
Schools
- Coolidge High Elementary And Middle School
- Coolidge High School
Utilities
- Refrigerated Cooling System
- Heating System Uses Natural Gas
- High Speed Internet
Listing and Financial Details
- Tax Lot 181
- Assessor Parcel Number 204-37-181
Community Details
Overview
- No Home Owners Association
- Association fees include no fees
- Built by BTS Development
- Landmark Ranch Subdivision, Moonglow Floorplan
Recreation
- Community Playground
- Bike Trail
Map
Home Values in the Area
Average Home Value in this Area
Property History
| Date | Event | Price | Change | Sq Ft Price |
|---|---|---|---|---|
| 11/08/2024 11/08/24 | Sold | $290,000 | 0.0% | $144 / Sq Ft |
| 10/27/2024 10/27/24 | Price Changed | $290,000 | +1.8% | $144 / Sq Ft |
| 10/11/2024 10/11/24 | Pending | -- | -- | -- |
| 09/27/2024 09/27/24 | For Sale | $285,000 | -- | $141 / Sq Ft |
Tax History
| Year | Tax Paid | Tax Assessment Tax Assessment Total Assessment is a certain percentage of the fair market value that is determined by local assessors to be the total taxable value of land and additions on the property. | Land | Improvement |
|---|---|---|---|---|
| 2025 | $1,182 | $23,472 | -- | -- |
| 2024 | $1,163 | $24,693 | -- | -- |
| 2023 | $1,226 | $20,660 | $980 | $19,680 |
| 2022 | $1,163 | $15,498 | $980 | $14,518 |
| 2021 | $1,126 | $14,420 | $0 | $0 |
| 2020 | $1,106 | $13,459 | $0 | $0 |
| 2019 | $981 | $10,472 | $0 | $0 |
| 2018 | $927 | $9,258 | $0 | $0 |
| 2017 | $899 | $9,354 | $0 | $0 |
| 2016 | $844 | $9,306 | $508 | $8,799 |
| 2014 | $785 | $6,364 | $350 | $6,014 |
Mortgage History
| Date | Status | Loan Amount | Loan Type |
|---|---|---|---|
| Open | $296,235 | VA | |
| Closed | $296,235 | VA | |
| Previous Owner | $45,000 | Unknown |
Deed History
| Date | Type | Sale Price | Title Company |
|---|---|---|---|
| Warranty Deed | $290,000 | Pioneer Title Agency | |
| Warranty Deed | $290,000 | Pioneer Title Agency | |
| Quit Claim Deed | -- | None Listed On Document | |
| Cash Sale Deed | $41,000 | Security Title Agency | |
| Special Warranty Deed | $165,000 | Equity Title Agency Inc |
Similar Homes in Coolidge, AZ
Source: Arizona Regional Multiple Listing Service (ARMLS)
MLS Number: 6763526
APN: 204-37-181
- 1407 S Navajo Ln
- 1406 S Navajo Ln
- 1502 S Navajo Ln
- 803 W Gibson Ave
- 1508 S Navajo Ln
- 805 W Sunset Dr
- 1050 S Arizona Blvd Unit 185
- 1050 S Arizona Blvd Unit C06
- 1050 S Arizona Blvd Unit 187
- 1050 S Arizona Blvd Unit 193
- 1050 S Arizona Blvd Unit 64
- 1050 S Arizona Blvd Unit 201
- 1050 S Arizona Blvd Unit 14
- 1050 S Arizona Blvd Unit 29
- 1050 S Arizona Blvd Unit 118
- 1050 S Arizona Blvd Unit 116
- 1050 S Arizona Blvd Unit 241
- 1050 S Arizona Blvd Unit 40
- 1050 S Arizona Blvd Unit 210
- 620 W Douglas Ave
