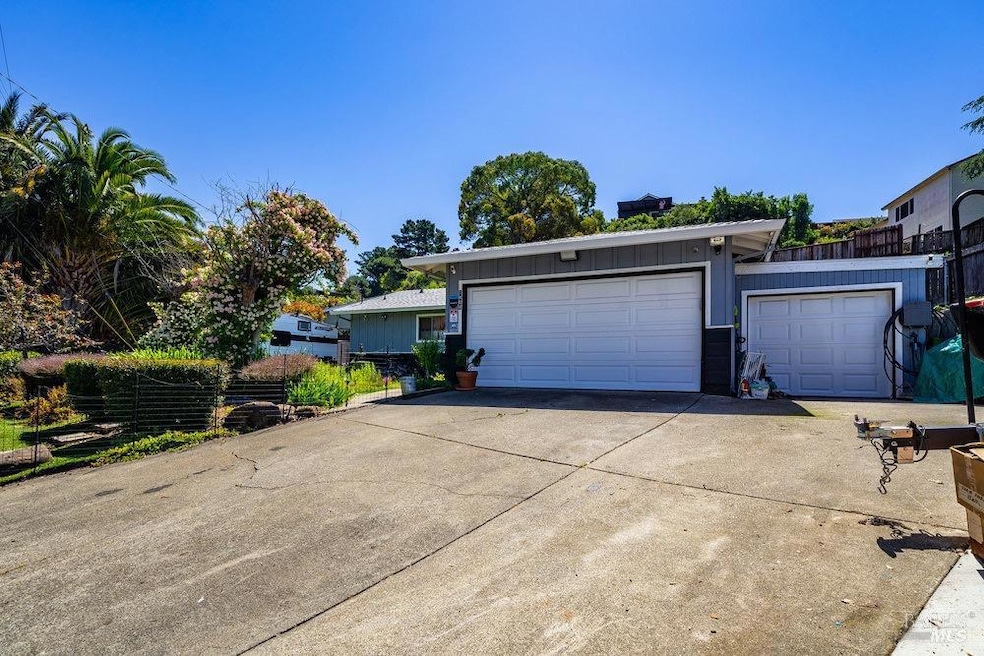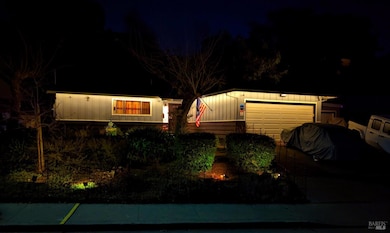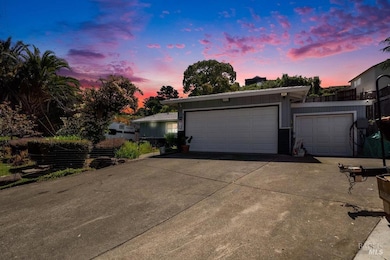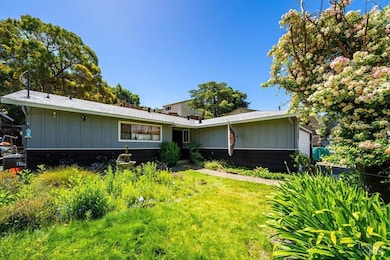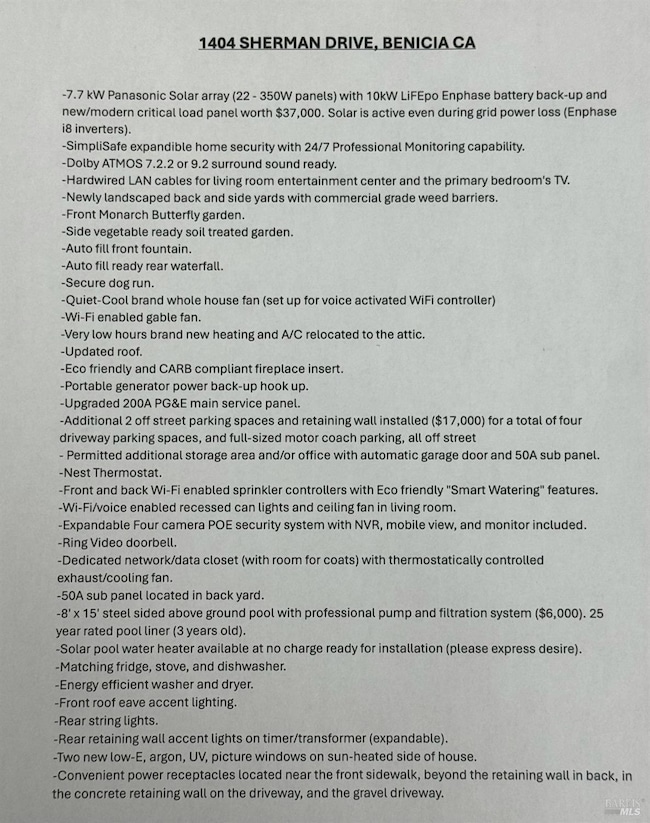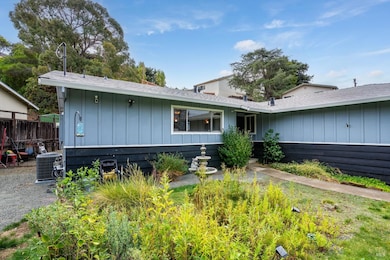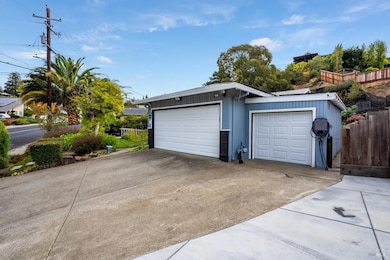
1404 Sherman Dr Benicia, CA 94510
Estimated payment $4,109/month
Highlights
- Above Ground Pool
- Solar Power System
- 3 Car Direct Access Garage
- Mary Farmar Elementary School Rated A-
- Wood Flooring
- Bathroom on Main Level
About This Home
Charming Downtown Benicia Home with owned solar and Battery. This could be the dream home you've been searching for! Nestled in the heart of downtown Benicia, this beautiful property offers unparalleled convenience and charm. You'll be within walking distance to picturesque parks, a variety of delightful restaurants, unique shops, the library, top-rated schools, the vibrant Benicia Marina, and other local pleasures. Imagine the joy of hosting barbecues in your spacious backyard, complete with a sparkling swimming pool that promises endless fun and relaxation. This home is designed for entertaining, providing the perfect setting for gatherings with family and friends. Additional features include ample parking space for an RV, ensuring convenience for your travel needs. The property also boasts a state-of-the-art solar system with battery storage, just one year old and fully paid off, offering energy efficiency and cost savings. This home truly combines comfort, style, and sustainability. Don't miss the chance to make it yours and enjoy the best of Benicia living. Possible Accessory Dwelling Unit "ADU"!
Home Details
Home Type
- Single Family
Est. Annual Taxes
- $2,760
Year Built
- Built in 1963 | Remodeled
Lot Details
- 9,583 Sq Ft Lot
- Back Yard Fenced
- Landscaped
Parking
- 3 Car Direct Access Garage
- 3 Open Parking Spaces
- Front Facing Garage
Interior Spaces
- 1,368 Sq Ft Home
- 1-Story Property
- Whole House Fan
- Ceiling Fan
- Wood Burning Fireplace
- Family or Dining Combination
Kitchen
- Free-Standing Gas Range
- Range Hood
- Ice Maker
- Dishwasher
- ENERGY STAR Qualified Appliances
- Laminate Countertops
- Disposal
Flooring
- Wood
- Carpet
Bedrooms and Bathrooms
- 3 Bedrooms
- Bathroom on Main Level
- 2 Full Bathrooms
Laundry
- Laundry in Garage
- Dryer
- Washer
- Sink Near Laundry
Utilities
- Central Heating and Cooling System
- Smart Vent
- Gas Water Heater
- Internet Available
- Cable TV Available
Additional Features
- Solar Power System
- Above Ground Pool
Listing and Financial Details
- Assessor Parcel Number 0087-063-020
Map
Home Values in the Area
Average Home Value in this Area
Tax History
| Year | Tax Paid | Tax Assessment Tax Assessment Total Assessment is a certain percentage of the fair market value that is determined by local assessors to be the total taxable value of land and additions on the property. | Land | Improvement |
|---|---|---|---|---|
| 2024 | $2,760 | $249,299 | $78,511 | $170,788 |
| 2023 | $2,694 | $225,669 | $76,972 | $148,697 |
| 2022 | $2,644 | $221,245 | $75,463 | $145,782 |
| 2021 | $2,590 | $216,908 | $73,984 | $142,924 |
| 2020 | $2,556 | $214,685 | $73,226 | $141,459 |
| 2019 | $2,511 | $210,477 | $71,791 | $138,686 |
| 2018 | $2,448 | $206,351 | $70,384 | $135,967 |
| 2017 | $2,391 | $202,305 | $69,004 | $133,301 |
| 2016 | $2,320 | $198,339 | $67,651 | $130,688 |
| 2015 | $2,260 | $195,360 | $66,635 | $128,725 |
| 2014 | $2,231 | $191,534 | $65,330 | $126,204 |
Property History
| Date | Event | Price | Change | Sq Ft Price |
|---|---|---|---|---|
| 04/04/2025 04/04/25 | Price Changed | $695,000 | -0.7% | $508 / Sq Ft |
| 04/02/2025 04/02/25 | For Sale | $700,000 | 0.0% | $512 / Sq Ft |
| 03/31/2025 03/31/25 | Pending | -- | -- | -- |
| 02/03/2025 02/03/25 | Price Changed | $700,000 | +1.4% | $512 / Sq Ft |
| 01/12/2025 01/12/25 | Price Changed | $690,000 | -2.8% | $504 / Sq Ft |
| 12/12/2024 12/12/24 | Price Changed | $710,000 | -4.7% | $519 / Sq Ft |
| 11/30/2024 11/30/24 | For Sale | $745,000 | 0.0% | $545 / Sq Ft |
| 11/29/2024 11/29/24 | Off Market | $745,000 | -- | -- |
| 10/16/2024 10/16/24 | Price Changed | $745,000 | 0.0% | $545 / Sq Ft |
| 10/16/2024 10/16/24 | For Sale | $745,000 | +2.8% | $545 / Sq Ft |
| 10/14/2024 10/14/24 | Off Market | $725,000 | -- | -- |
| 09/22/2024 09/22/24 | Price Changed | $725,000 | -2.7% | $530 / Sq Ft |
| 08/06/2024 08/06/24 | Price Changed | $745,000 | -1.6% | $545 / Sq Ft |
| 07/24/2024 07/24/24 | Price Changed | $757,200 | -1.7% | $554 / Sq Ft |
| 07/15/2024 07/15/24 | Price Changed | $770,000 | -1.9% | $563 / Sq Ft |
| 05/29/2024 05/29/24 | For Sale | $785,000 | -- | $574 / Sq Ft |
Deed History
| Date | Type | Sale Price | Title Company |
|---|---|---|---|
| Interfamily Deed Transfer | $432,000 | Accommodation | |
| Interfamily Deed Transfer | -- | None Available | |
| Interfamily Deed Transfer | -- | None Available | |
| Interfamily Deed Transfer | -- | Northwestern Title Company | |
| Grant Deed | $85,000 | Northwestern Title Company | |
| Interfamily Deed Transfer | $60,000 | North American Title Company |
Mortgage History
| Date | Status | Loan Amount | Loan Type |
|---|---|---|---|
| Open | $128,000 | New Conventional | |
| Open | $370,043 | New Conventional | |
| Closed | $345,000 | New Conventional | |
| Closed | $124,470 | New Conventional | |
| Closed | $150,000 | Unknown | |
| Closed | $136,000 | No Value Available | |
| Previous Owner | $120,000 | No Value Available |
Similar Homes in Benicia, CA
Source: Bay Area Real Estate Information Services (BAREIS)
MLS Number: 324041037
APN: 0087-063-020
- 1404 Sherman Dr
- 1500 Karen Dr
- 440 Raymond Dr
- 6 Alta Loma
- 1895 Shirley Dr
- 2016 Clearview Cir
- 1817 Shirley Dr
- 125 Sunset Cir Unit 45
- 130 Woodgreen Way
- 155 Saint Catherine Ln
- 129 Mountview Terrace
- 119 Mountview Terrace
- 186 W J St
- 770 W I St
- 818 W 2nd St
- 919 W L St Unit 15
- 107 E J St
- 900 Southampton Rd Unit 99
- 2135 E 2nd St
- 102 Banbury Way
