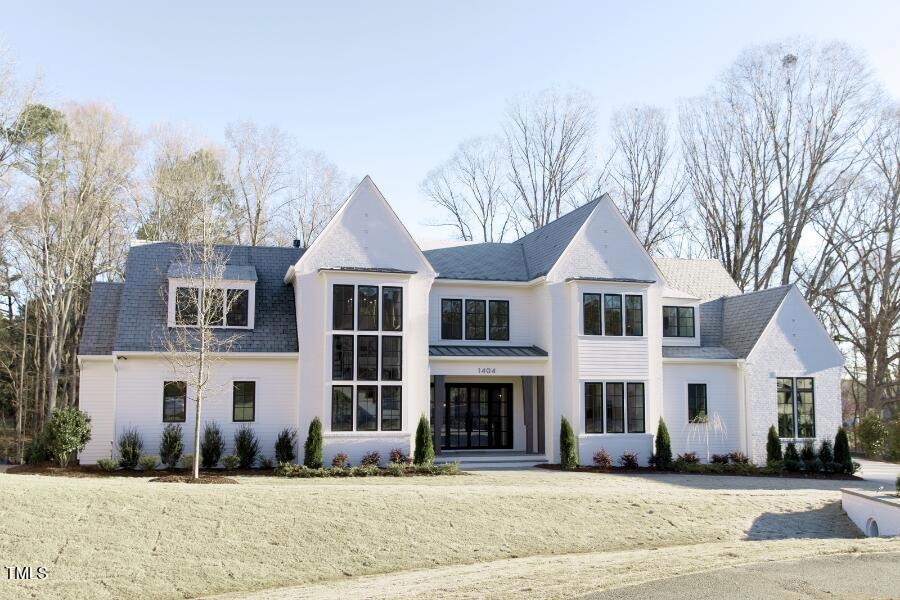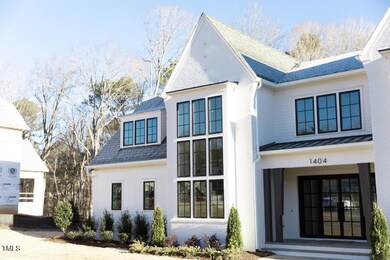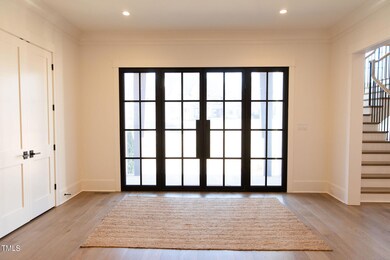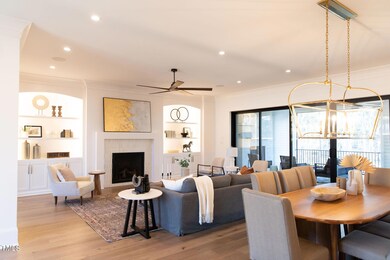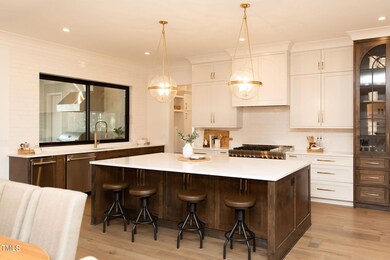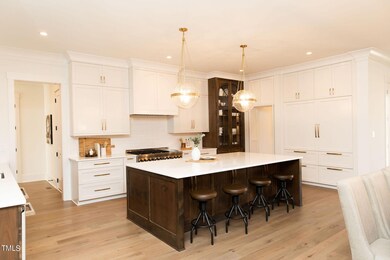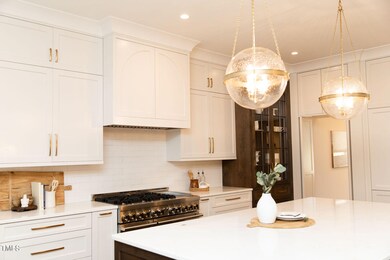
1404 Sky Vista Way Raleigh, NC 27613
Highlights
- New Construction
- Gated Community
- Open Floorplan
- Pleasant Union Elementary School Rated A
- Built-In Refrigerator
- Contemporary Architecture
About This Home
As of July 2024Award Winning Raleigh Custom Homes. This Stunning New Home Boast of Luxury Amenities and Designer Features throughout. 1st Floor Primary Suite with Spa Bath, Standalone soaking tub, and huge shower. , Chefs Kitchen with Gas Range, Custom Built-In Refrigerator, Quartz Counter Tops, Top of the line Appliances. Scullery for all you prepping and storage. Exquisite Custom Cabinets. Large Island Breakfast Bar open to the Dining, Family Room with FP and Built-Ins on each side... all Open to the Outdoor living area with FP, and Grilling Station.
1st Floor Office / Guest Suite. Mud Room as you enter from the 3-Car Garage. The 2nd floor Features 3 Large Bedrooms, 2 1/2 Baths, Exercise and Game Room, Study, Loft, a 2nd Laundry, and Storage. Enjoy tranquility on this acre plus lot.
25% DISCOUNT OFF SWIMMING POOL AND SPA WITH FULL PRICE OFFER ON HOME!
Home Details
Home Type
- Single Family
Est. Annual Taxes
- $3,651
Year Built
- Built in 2023 | New Construction
Lot Details
- 1.04 Acre Lot
- Cul-De-Sac
HOA Fees
- $140 Monthly HOA Fees
Parking
- 3 Car Attached Garage
- Front Facing Garage
- 2 Open Parking Spaces
Home Design
- Contemporary Architecture
- Transitional Architecture
- Brick Veneer
- Pillar, Post or Pier Foundation
- Permanent Foundation
- Frame Construction
- Architectural Shingle Roof
- HardiePlank Type
Interior Spaces
- 6,060 Sq Ft Home
- 2-Story Property
- Open Floorplan
- Wet Bar
- Built-In Features
- Bookcases
- Bar
- High Ceiling
- Gas Log Fireplace
- Double Pane Windows
- ENERGY STAR Qualified Doors
- Entrance Foyer
- Family Room with Fireplace
- 2 Fireplaces
- Combination Dining and Living Room
- Home Office
- Loft
- Game Room
- Screened Porch
- Storage
- Home Gym
- Fire and Smoke Detector
Kitchen
- Eat-In Kitchen
- Breakfast Bar
- Built-In Gas Range
- Microwave
- Built-In Refrigerator
- Ice Maker
- Dishwasher
- Stainless Steel Appliances
- Kitchen Island
- Quartz Countertops
Flooring
- FloorScore Certified
- Carpet
- Ceramic Tile
Bedrooms and Bathrooms
- 4 Bedrooms | 1 Primary Bedroom on Main
- Walk-In Closet
- Private Water Closet
- Separate Shower in Primary Bathroom
- Soaking Tub
- Bathtub with Shower
Laundry
- Laundry Room
- Laundry on main level
Outdoor Features
- Outdoor Fireplace
- Outdoor Gas Grill
Schools
- Pleasant Union Elementary School
- West Millbrook Middle School
- Leesville Road High School
Utilities
- Forced Air Heating and Cooling System
- Heating System Uses Natural Gas
- Tankless Water Heater
- Septic Tank
- Cable TV Available
Listing and Financial Details
- Assessor Parcel Number 0890232798
Community Details
Overview
- Association fees include insurance, road maintenance, storm water maintenance
- Ppm Inc. Association, Phone Number (919) 848-4911
- Built by Raleigh Custom Homes Inc.
- Southern Hills Estates Subdivision
Security
- Gated Community
Map
Home Values in the Area
Average Home Value in this Area
Property History
| Date | Event | Price | Change | Sq Ft Price |
|---|---|---|---|---|
| 07/01/2024 07/01/24 | Sold | $2,687,500 | +5.4% | $443 / Sq Ft |
| 05/16/2024 05/16/24 | Pending | -- | -- | -- |
| 04/16/2024 04/16/24 | For Sale | $2,549,900 | 0.0% | $421 / Sq Ft |
| 03/25/2024 03/25/24 | Pending | -- | -- | -- |
| 03/12/2024 03/12/24 | Price Changed | $2,549,900 | -1.0% | $421 / Sq Ft |
| 01/12/2024 01/12/24 | For Sale | $2,575,000 | -- | $425 / Sq Ft |
Tax History
| Year | Tax Paid | Tax Assessment Tax Assessment Total Assessment is a certain percentage of the fair market value that is determined by local assessors to be the total taxable value of land and additions on the property. | Land | Improvement |
|---|---|---|---|---|
| 2024 | $2,752 | $2,571,216 | $440,000 | $2,131,216 |
| 2023 | $2,690 | $468,300 | $345,000 | $123,300 |
| 2022 | $2,492 | $345,000 | $345,000 | $0 |
| 2021 | $2,424 | $345,000 | $345,000 | $0 |
| 2020 | $882 | $345,000 | $345,000 | $0 |
| 2019 | $1,014 | $124,200 | $124,200 | $0 |
Mortgage History
| Date | Status | Loan Amount | Loan Type |
|---|---|---|---|
| Open | $1,500,000 | Construction |
Deed History
| Date | Type | Sale Price | Title Company |
|---|---|---|---|
| Warranty Deed | $250,000 | None Available |
Similar Homes in Raleigh, NC
Source: Doorify MLS
MLS Number: 10006021
APN: 0890.03-23-2798-000
- 1421 Sky Vista Way
- 1601 Estate Valley Ln
- 1425 Sky Vista Way
- 1609 Estate Valley Ln
- 1633 Estate Valley Ln
- 6500 Century Oak Ct
- 1416 Barony Lake Way
- 6509 Century Oak Ct
- 1404 Barony Lake Way
- 12420 Creedmoor Rd
- 11912 Appaloosa Run E
- 11944 Appaloosa Run E
- 1300 Caistor Ln
- 2908 Stubble Field Dr
- 1616 Kirkby Ln
- 6212 Trevor Ct
- 6209 Trevor Ct
- 3105 Cone Manor Ln
- 11705 Appaloosa Run E
- 13533 Old Creedmoor Rd
