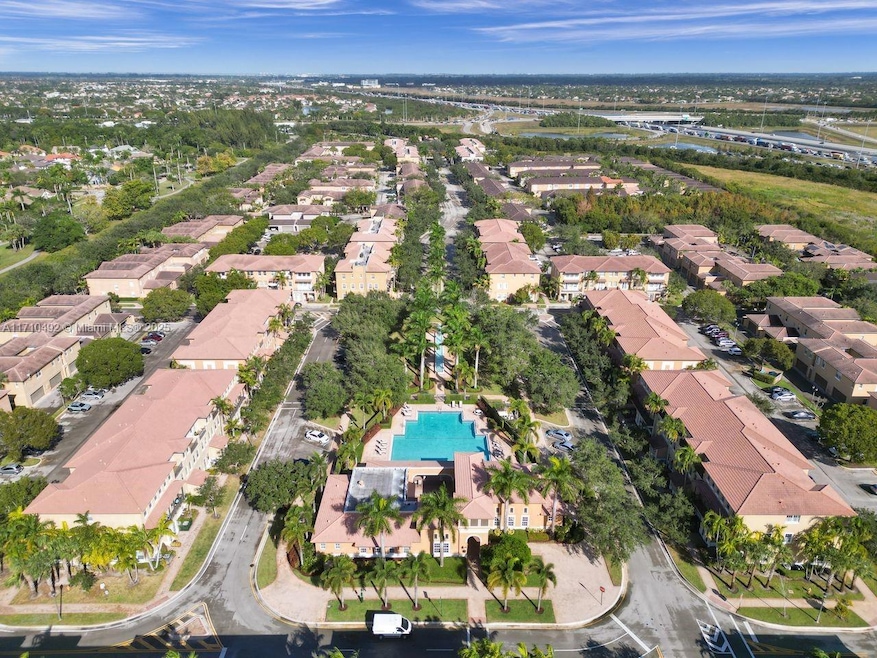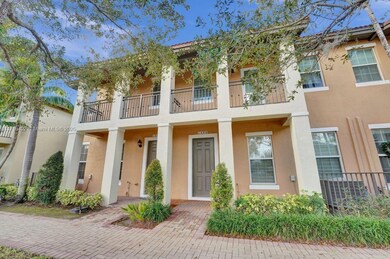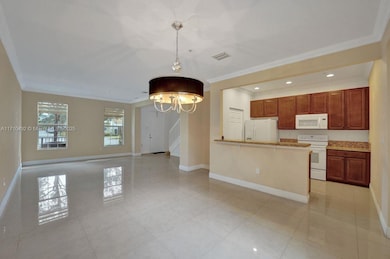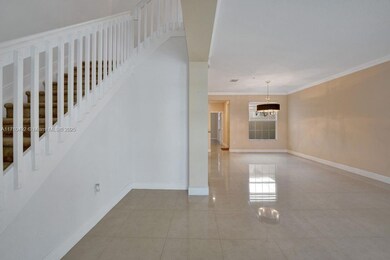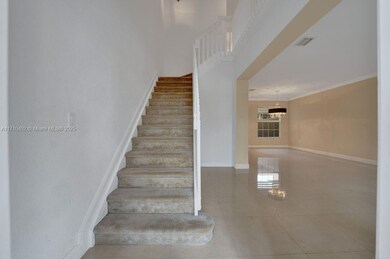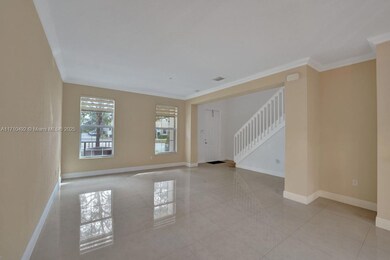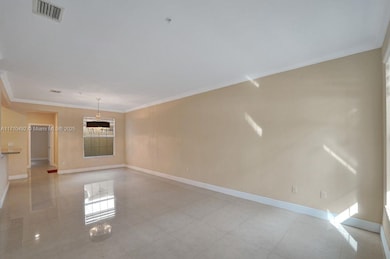
1404 SW 147th Ave Pembroke Pines, FL 33027
Hollywood Lakes Country Club NeighborhoodEstimated payment $4,160/month
Highlights
- Fitness Center
- Clubhouse
- Loft
- Newly Remodeled
- Main Floor Bedroom
- Community Pool
About This Home
Lightly used as a seasonal retreat by the original owners, this beautifully maintained 3-bedroom + loft, 3-bath townhouse is a true gem! Step inside to find elegant crown molding, modern porcelanato floors, dual zebra shades, freshly painted walls, and granite countertops that add sleek sophistication to the kitchen. The layout is ideal: a bedroom and full bath on the main floor, with two more bedrooms, two bathrooms, and a cozy loft with private balcony upstairs. Enjoy a 2-car garage, impact windows, private patio, alarm system, and secure gated entry. Community perks include a clubhouse, pool, gym, and on-site management. Just minutes to I-75, top-tier dining, and shopping. Model shows 1,924 SqF of living space. Price just reduced for a quick sale—seize the opportunity!
Townhouse Details
Home Type
- Townhome
Est. Annual Taxes
- $9,565
Year Built
- Built in 2013 | Newly Remodeled
Lot Details
- East Facing Home
HOA Fees
- $466 Monthly HOA Fees
Parking
- 2 Car Attached Garage
- Automatic Garage Door Opener
Home Design
- Concrete Block And Stucco Construction
Interior Spaces
- 2,312 Sq Ft Home
- 2-Story Property
- Blinds
- Combination Dining and Living Room
- Loft
- Carpet
- Security Fence, Lighting or Alarms
- Property Views
Kitchen
- Electric Range
- Microwave
- Ice Maker
- Dishwasher
- Disposal
Bedrooms and Bathrooms
- 3 Bedrooms
- Main Floor Bedroom
- Walk-In Closet
- 3 Full Bathrooms
- Dual Sinks
- Shower Only
Laundry
- Dryer
- Washer
Outdoor Features
- Balcony
- Patio
Schools
- Silver Shores Elementary School
- Walter C. Young Middle School
- Flanagan;Charls High School
Utilities
- Central Heating and Cooling System
- Electric Water Heater
Listing and Financial Details
- Assessor Parcel Number 514015044280
Community Details
Overview
- Cobblestone Condos
- Cobblestone Subdivision, Cypree Floorplan
Amenities
- Clubhouse
Recreation
- Community Playground
- Fitness Center
- Community Pool
Pet Policy
- Dogs Allowed
Security
- Security Guard
- Card or Code Access
- Complex Is Fenced
- High Impact Windows
- Fire and Smoke Detector
Map
Home Values in the Area
Average Home Value in this Area
Tax History
| Year | Tax Paid | Tax Assessment Tax Assessment Total Assessment is a certain percentage of the fair market value that is determined by local assessors to be the total taxable value of land and additions on the property. | Land | Improvement |
|---|---|---|---|---|
| 2025 | $9,565 | $449,470 | $36,960 | $412,510 |
| 2024 | $8,961 | $449,470 | $36,960 | $412,510 |
| 2023 | $8,961 | $373,780 | $0 | $0 |
| 2022 | $7,921 | $339,800 | $0 | $0 |
| 2021 | $7,273 | $308,910 | $36,960 | $271,950 |
| 2020 | $7,146 | $300,770 | $36,960 | $263,810 |
| 2019 | $6,786 | $279,610 | $36,960 | $242,650 |
| 2018 | $6,363 | $262,240 | $36,960 | $225,280 |
| 2017 | $6,303 | $256,270 | $0 | $0 |
| 2016 | $6,380 | $254,640 | $0 | $0 |
| 2015 | $6,715 | $265,500 | $0 | $0 |
| 2014 | $6,493 | $252,470 | $0 | $0 |
| 2013 | -- | $192,690 | $18,480 | $174,210 |
Property History
| Date | Event | Price | Change | Sq Ft Price |
|---|---|---|---|---|
| 04/23/2025 04/23/25 | Price Changed | $520,000 | -3.7% | $225 / Sq Ft |
| 02/11/2025 02/11/25 | Price Changed | $540,000 | -4.4% | $234 / Sq Ft |
| 12/14/2024 12/14/24 | For Sale | $565,000 | -- | $244 / Sq Ft |
Deed History
| Date | Type | Sale Price | Title Company |
|---|---|---|---|
| Special Warranty Deed | $270,700 | Enterprise Title Inc |
Mortgage History
| Date | Status | Loan Amount | Loan Type |
|---|---|---|---|
| Open | $162,500 | Adjustable Rate Mortgage/ARM |
Similar Homes in Pembroke Pines, FL
Source: MIAMI REALTORS® MLS
MLS Number: A11710492
APN: 51-40-15-04-4280
- 1404 SW 147th Ave
- 1413 SW 147th Terrace
- 14637 SW 15th St
- 1508 SW 147th Ave Unit 1508
- 1101 SW 147th Terrace
- 1063 SW 147th Terrace
- 1042 SW 146th Terrace
- 1026 SW 146th Terrace Unit 1026
- 1508 SW 149th Ave
- 1013 SW 147th Terrace
- 1061 Bel Aire Dr E
- 1161 Bel Aire Dr W
- 964 SW 147th Ave Unit 2606
- 948 SW 147th Ave Unit 2612
- 934 SW 147th Ave Unit 2902
- 946 SW 147th Ave Unit 2614
- 14749 SW 9th St Unit 3110
- 827 SW 147th Ave Unit 1406
- 1030 SW 147th Ave Unit 10610
- 1017 SW 147th Ave Unit 5106
