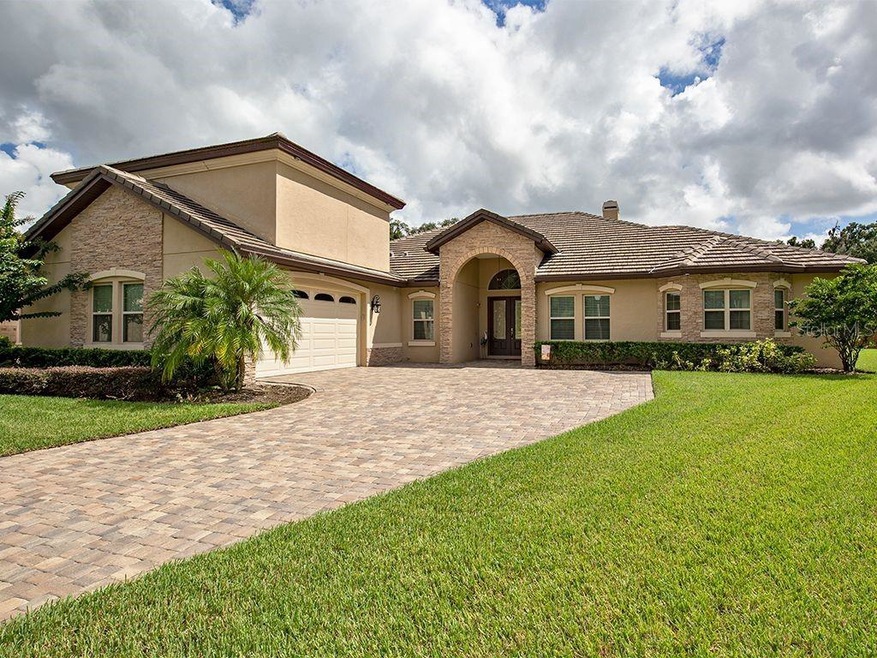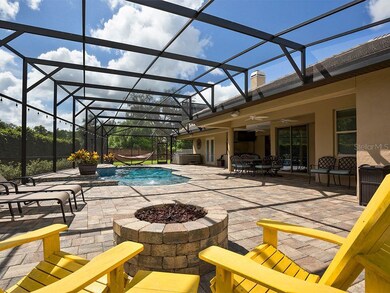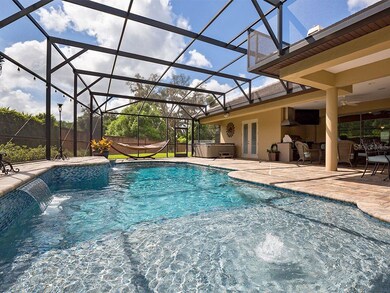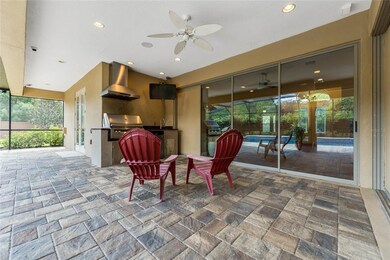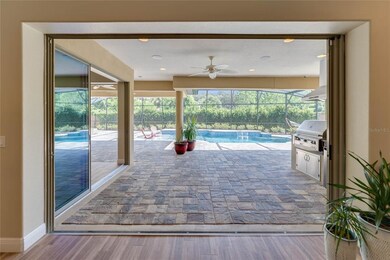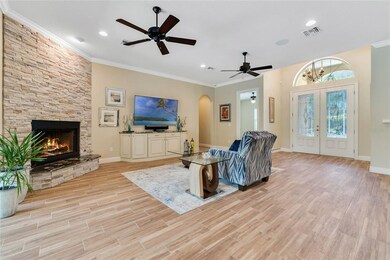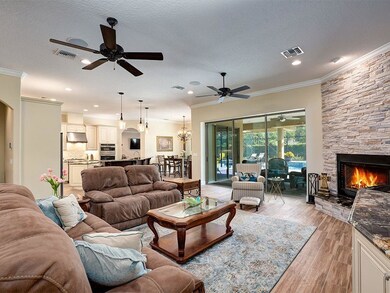
1404 Vivaldi Place Longwood, FL 32779
Wekiwa Springs NeighborhoodHighlights
- Screened Pool
- Gated Community
- Open Floorplan
- Wekiva Elementary School Rated A
- View of Trees or Woods
- Family Room with Fireplace
About This Home
As of October 2021Stunning & Relaxed Custom-built in 2016 Pool home. Situated in Bella Vista community at end of the cul-de-sac. Not your neighbors' floor plan! From your first step through the etched-glass double doors, you see the beautiful split-faced travertine gas fireplace and then the 2 Waterfalls Heated swimming pool. A wall of multiple slider pocket doors opens to the oasis resort. In cooler months choose a gas firepit inside the screen cage or outside with real wood with a back view of green trees, ivy-covered brick wall & very private. A smart 3- zoned stereo sound system can be managed from your phone for music and mood lighting in the pool area as well as inside the home. The kitchen has beautiful & unique granite counters, all wood cabinets, under and over lighting, plus ceiling can lights. For the gourmet cook enjoy a gas range, a hidden spacious pantry, a work island with seating, and dining table space. The wood-look floor tiles & crown moldings are throughout the main living spaces. Off the kitchen, you’ll find the game room. This space offers a bar, granite counter with icemaker, & wine/beverage refrigerator. Adjacent ½ bath has access to the pool. A flexible space for games, TV night, entertaining friends. The large master bedroom offers French doors to the pool and an exquisite 16x13 spa bathroom. The free-standing double-end tub with split-face travertine backsplash, in a bay window setting is a focal point you’ll love. Also a solid glass multiple head shower and granite counters, with his/her walk-in custom closets, separate toilet, and linen closet complete your needs. Near the front of the home is the 4th bedroom/office for work from home or guest room. Each of the other bedrooms has its own en-suite bathrooms. Guest ½ bath in hall. The laundry room has cabinets, a sink, and a window. Near the exit to the garage is a “drop zone” for personal items. Inside the garage, you’ll find 2nd-floor access to an air-conditioned bonus flex space for precious storage, or a media area. This space also houses the “state of the art” home equipment systems. Smartphone managed Security system wired for indoors, outside, pool & Hot water heater & the Dual zoned Carrier A/C system, Recently painted exterior, 10’ ceilings throughout, and double insulated thermal windows. Paver driveway, epoxy garage floor. Community features include a playground, basketball court, etc. Highly-sought Lake Brantley schools & Private schools are nearby. Fall in love every day with a relaxed lifestyle in elegance.
Home Details
Home Type
- Single Family
Est. Annual Taxes
- $6,054
Year Built
- Built in 2016
Lot Details
- 0.32 Acre Lot
- Southwest Facing Home
- Fenced
- Level Lot
- Irrigation
- Landscaped with Trees
- Property is zoned PUD
HOA Fees
- $108 Monthly HOA Fees
Parking
- 2 Car Attached Garage
- Driveway
Home Design
- Ranch Style House
- Spanish Architecture
- Slab Foundation
- Tile Roof
- Block Exterior
- Stone Siding
- Stucco
Interior Spaces
- 3,353 Sq Ft Home
- Open Floorplan
- Wet Bar
- Crown Molding
- High Ceiling
- Ceiling Fan
- Non-Wood Burning Fireplace
- Gas Fireplace
- Thermal Windows
- ENERGY STAR Qualified Windows with Low Emissivity
- Insulated Windows
- Blinds
- Family Room with Fireplace
- Great Room
- Family Room Off Kitchen
- Bonus Room
- Storage Room
- Inside Utility
- Views of Woods
- Attic
Kitchen
- Eat-In Kitchen
- Built-In Convection Oven
- Cooktop with Range Hood
- Recirculated Exhaust Fan
- Microwave
- Ice Maker
- Dishwasher
- Wine Refrigerator
- Stone Countertops
- Solid Wood Cabinet
- Disposal
Flooring
- Carpet
- Tile
Bedrooms and Bathrooms
- 4 Bedrooms
- Split Bedroom Floorplan
- Walk-In Closet
Laundry
- Laundry Room
- Dryer
- Washer
Home Security
- Security System Owned
- Security Lights
- Fire and Smoke Detector
Eco-Friendly Details
- Energy-Efficient Appliances
- Energy-Efficient Insulation
- Energy-Efficient Thermostat
Pool
- Screened Pool
- Heated In Ground Pool
- Gunite Pool
- Saltwater Pool
- Pool is Self Cleaning
- Fence Around Pool
- Pool Deck
- Pool has a Solar Cover
- Outside Bathroom Access
- Fiber Optic Pool Lighting
- Pool Sweep
- Pool Tile
- Pool Lighting
Outdoor Features
- Screened Patio
- Exterior Lighting
- Rear Porch
Schools
- Wekiva Elementary School
- Teague Middle School
- Lake Brantley High School
Utilities
- Humidity Control
- Forced Air Zoned Heating and Cooling System
- Underground Utilities
- Propane
- Electric Water Heater
- Cable TV Available
Listing and Financial Details
- Homestead Exemption
- Visit Down Payment Resource Website
- Tax Lot 31
- Assessor Parcel Number 08-21-29-524-0000-0310
Community Details
Overview
- Southwest Property Management Association, Phone Number (407) 656-1081
- Visit Association Website
- Bella Vista Subdivision
Security
- Gated Community
Map
Home Values in the Area
Average Home Value in this Area
Property History
| Date | Event | Price | Change | Sq Ft Price |
|---|---|---|---|---|
| 10/18/2021 10/18/21 | Sold | $730,000 | +2.1% | $218 / Sq Ft |
| 09/18/2021 09/18/21 | Pending | -- | -- | -- |
| 09/10/2021 09/10/21 | For Sale | $715,000 | -- | $213 / Sq Ft |
Tax History
| Year | Tax Paid | Tax Assessment Tax Assessment Total Assessment is a certain percentage of the fair market value that is determined by local assessors to be the total taxable value of land and additions on the property. | Land | Improvement |
|---|---|---|---|---|
| 2024 | $7,149 | $558,154 | -- | -- |
| 2023 | $6,986 | $541,897 | $0 | $0 |
| 2021 | $6,096 | $463,987 | $0 | $0 |
| 2020 | $6,054 | $457,581 | $0 | $0 |
| 2019 | $5,233 | $393,001 | $0 | $0 |
| 2018 | $5,190 | $385,673 | $0 | $0 |
| 2017 | $6,753 | $447,733 | $0 | $0 |
| 2016 | $1,342 | $74,000 | $0 | $0 |
| 2015 | $1,621 | $111,000 | $0 | $0 |
| 2014 | $1,390 | $89,500 | $0 | $0 |
Mortgage History
| Date | Status | Loan Amount | Loan Type |
|---|---|---|---|
| Open | $480,000 | New Conventional | |
| Previous Owner | $285,000 | New Conventional | |
| Previous Owner | $325,000 | No Value Available | |
| Previous Owner | -- | No Value Available |
Deed History
| Date | Type | Sale Price | Title Company |
|---|---|---|---|
| Warranty Deed | $730,000 | Sunbelt Title Agency | |
| Warranty Deed | $595,000 | Attorney | |
| Warranty Deed | $139,900 | Equitable Title Celebration | |
| Special Warranty Deed | $146,000 | Title One Florida Llc |
Similar Homes in Longwood, FL
Source: Stellar MLS
MLS Number: O5972723
APN: 08-21-29-524-0000-0310
- 1198 Bella Vista Cir
- 1221 Oak Haven Dr
- 3323 Sunset View Ct
- 3523 Vestavia Way
- 3400 Gray Fox Cove
- 1130 W Lake Brantley Rd
- 369 Forest Park Cir
- 100 Essex Dr
- 651 W Lake Brantley Rd
- 116 E Cottesmore Cir
- 116 Cambridge Dr
- 202 Bedford Rd
- 613 Andrew St
- 104 E Cottesmore Cir
- 0 Virginia Dr
- 2661 Jennifer Hope Blvd
- 3644 Lake Shore Dr
- 209 Camden Rd
- 104 E Berkshire Cir
- 204 W Cottesmore Cir
