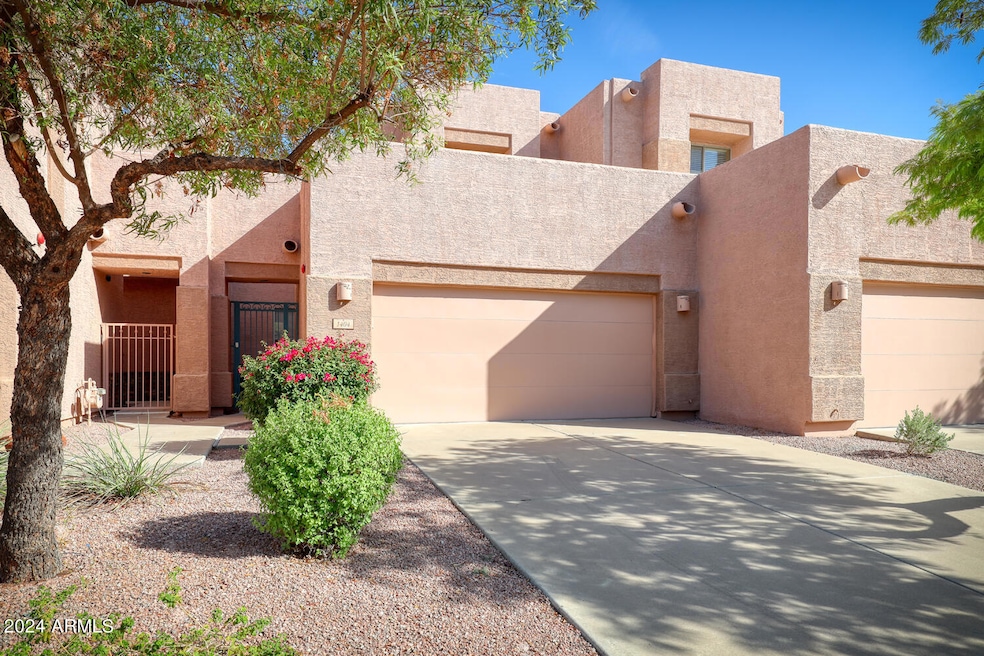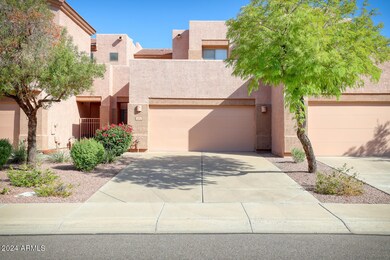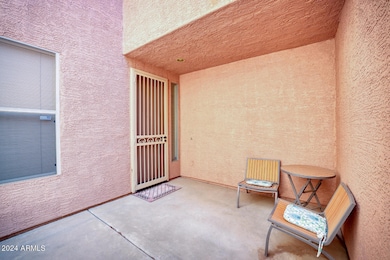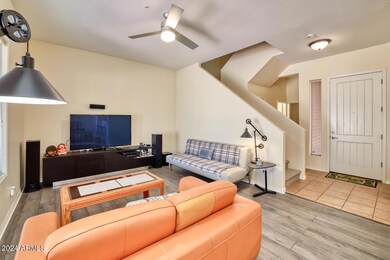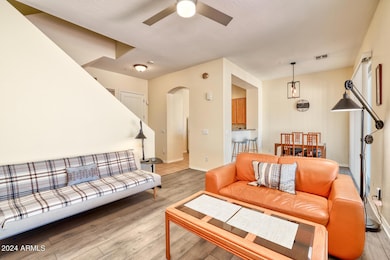
1404 W Weatherby Way Chandler, AZ 85286
Central Chandler NeighborhoodEstimated payment $2,755/month
Highlights
- Contemporary Architecture
- Vaulted Ceiling
- Community Pool
- Jacobson Elementary School Rated A
- Granite Countertops
- Double Pane Windows
About This Home
Come see this Beautiful 3-bdr, 2-bth townhome with a community pool and heated spa in a great part of Chandler. There is a private front patio behind a security gate. Perfect to enjoy your morning coffee. The nicely updated kitchen has granite countertops, lots of counter space, a panty, all the appliances, a sit up bar and looks over to the dining area. The large family room has new laminate wood like flooring and lots of space to entertain family and friends. There is a powder room downstairs for guests. Upstairs there are 2 guest bedrooms that share a nice hall bathroom. The oversized primary bedroom has an ensuite complete with dual sinks, a private water closet, shower/tub combo and a large walk-in closet. Venture outside and enjoy the great Arizona weather on your private patio and easy to maintain yard with artificial turf, planter boxes, and room to relax. BONUS: This unit has back neighbors making the space feel open. Don't miss this 2-car garage. This unit is close to Freeways, shopping, schools, biking trails, etc. Just minutes to Chandler Fashion Mall, Intel, Movies, Dining, Parks, Downtown Chandler, and more. Call today to schedule an appointment.
Townhouse Details
Home Type
- Townhome
Est. Annual Taxes
- $1,493
Year Built
- Built in 2004
Lot Details
- 2,700 Sq Ft Lot
- Desert faces the front of the property
- Block Wall Fence
- Grass Covered Lot
HOA Fees
- $180 Monthly HOA Fees
Parking
- 2 Car Garage
Home Design
- Contemporary Architecture
- Wood Frame Construction
- Tile Roof
- Stucco
Interior Spaces
- 1,307 Sq Ft Home
- 2-Story Property
- Vaulted Ceiling
- Ceiling Fan
- Double Pane Windows
- Security System Leased
Kitchen
- Breakfast Bar
- Built-In Microwave
- Granite Countertops
Flooring
- Floors Updated in 2021
- Carpet
- Tile
Bedrooms and Bathrooms
- 3 Bedrooms
- 2.5 Bathrooms
- Dual Vanity Sinks in Primary Bathroom
Location
- Property is near a bus stop
Schools
- Anna Marie Jacobson Elementary School
- Bogle Junior High School
- Hamilton High School
Utilities
- Cooling Available
- Heating System Uses Natural Gas
- Water Softener
- High Speed Internet
- Cable TV Available
Listing and Financial Details
- Tax Lot 16
- Assessor Parcel Number 303-86-016
Community Details
Overview
- Association fees include ground maintenance, front yard maint, maintenance exterior
- Kinney Mgmt Association, Phone Number (480) 820-3451
- Wildrose Villas Subdivision
Recreation
- Community Pool
- Community Spa
- Bike Trail
Map
Home Values in the Area
Average Home Value in this Area
Tax History
| Year | Tax Paid | Tax Assessment Tax Assessment Total Assessment is a certain percentage of the fair market value that is determined by local assessors to be the total taxable value of land and additions on the property. | Land | Improvement |
|---|---|---|---|---|
| 2025 | $1,493 | $17,035 | -- | -- |
| 2024 | $1,537 | $16,224 | -- | -- |
| 2023 | $1,537 | $27,870 | $5,570 | $22,300 |
| 2022 | $1,489 | $22,060 | $4,410 | $17,650 |
| 2021 | $1,530 | $20,420 | $4,080 | $16,340 |
| 2020 | $1,749 | $18,160 | $3,630 | $14,530 |
| 2019 | $1,241 | $17,460 | $3,490 | $13,970 |
| 2018 | $1,202 | $17,020 | $3,400 | $13,620 |
| 2017 | $1,120 | $15,160 | $3,030 | $12,130 |
| 2016 | $1,079 | $15,010 | $3,000 | $12,010 |
| 2015 | $1,046 | $14,200 | $2,840 | $11,360 |
Property History
| Date | Event | Price | Change | Sq Ft Price |
|---|---|---|---|---|
| 03/19/2025 03/19/25 | Price Changed | $439,900 | -2.2% | $337 / Sq Ft |
| 01/29/2025 01/29/25 | For Sale | $449,900 | +75.1% | $344 / Sq Ft |
| 05/15/2019 05/15/19 | Sold | $257,000 | 0.0% | $197 / Sq Ft |
| 04/13/2019 04/13/19 | Pending | -- | -- | -- |
| 04/13/2019 04/13/19 | For Sale | $257,000 | -- | $197 / Sq Ft |
Deed History
| Date | Type | Sale Price | Title Company |
|---|---|---|---|
| Warranty Deed | $257,000 | First American Title Ins Co | |
| Warranty Deed | $155,000 | The Talon Group Ocotillo | |
| Interfamily Deed Transfer | -- | The Talon Group Ocotillo | |
| Warranty Deed | $186,639 | Grand Canyon Title Agency In | |
| Special Warranty Deed | $222,000 | Grand Canyon Title Agency In |
Mortgage History
| Date | Status | Loan Amount | Loan Type |
|---|---|---|---|
| Open | $178,000 | New Conventional | |
| Closed | $187,000 | New Conventional | |
| Previous Owner | $147,500 | Adjustable Rate Mortgage/ARM | |
| Previous Owner | $124,000 | New Conventional | |
| Previous Owner | $50,000 | Credit Line Revolving | |
| Previous Owner | $125,000 | New Conventional | |
| Previous Owner | $701,075 | Purchase Money Mortgage |
Similar Homes in Chandler, AZ
Source: Arizona Regional Multiple Listing Service (ARMLS)
MLS Number: 6812465
APN: 303-86-016
- 2072 S Navajo Ct
- 1473 W Flamingo Dr
- 1821 S Brentwood Place
- 1082 W Thompson Way
- 1444 W Spruce Dr
- 1610 W Maplewood St
- 1110 W Seagull Dr
- 1314 W Kingbird Dr
- 1683 W Maplewood St
- 1708 W Seagull Ct
- 1677 W Seagull Ct
- 1563 S Pennington Dr
- 1783 W Homestead Dr
- 1613 W Sparrow Dr
- 1490 S Villas Ct
- 1231 W Hawken Way
- 1911 W Maplewood St
- 1211 W Hawken Way
- 1901 W Mulberry Dr
- 1721 W Gunstock Loop
