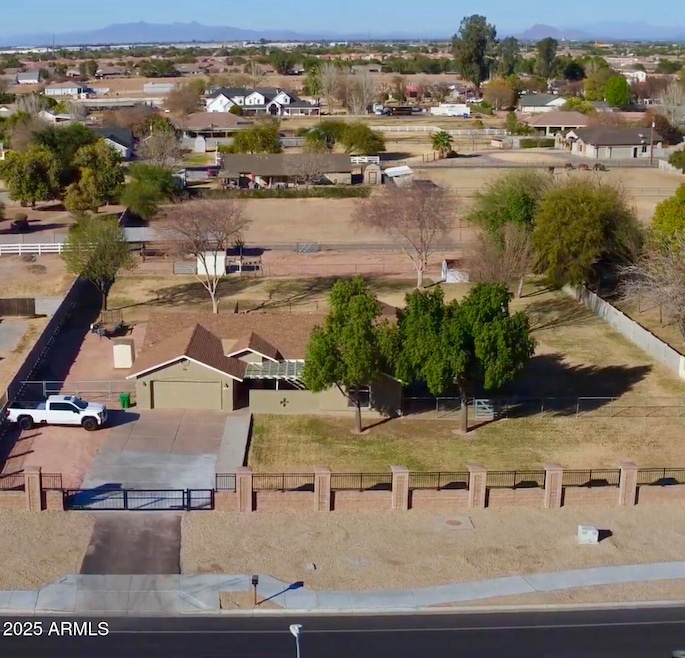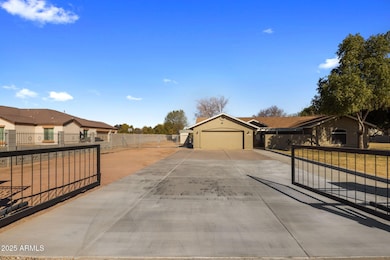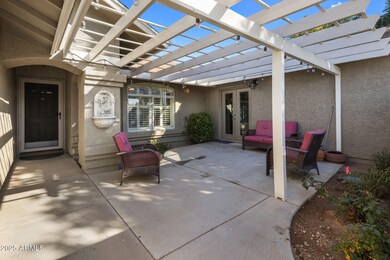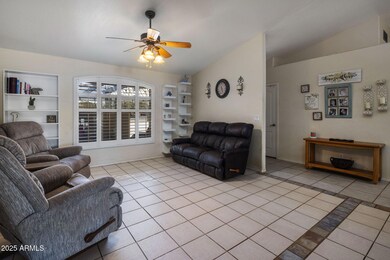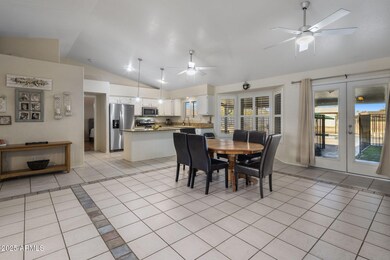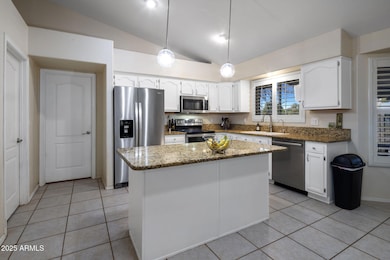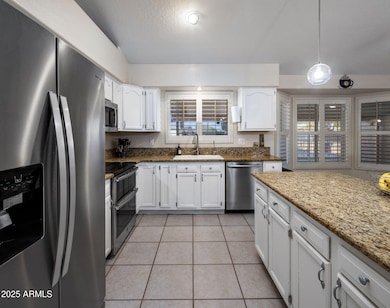
14040 E Ocotillo Rd Chandler, AZ 85249
South Chandler NeighborhoodHighlights
- Arena
- Private Pool
- Gated Parking
- Haley Elementary School Rated A
- RV Gated
- 1.07 Acre Lot
About This Home
As of April 2025Rare Find! Cozy 3-bedroom ranch style home with attached casita on a county island in Chandler, Arizona. The casita adds an extra dimension of convenience and privacy, ideal for hosting guests, accommodating extended family, or even serving as a private office or studio. This custom split plan features guest quarters with a private entrance, kitchenette, private bath, living room, and bedroom. Enjoy the beautiful Arizona sunsets on this sprawling fenced one-acre lot with an extended covered patio and private pool. Bonus of horse stalls that include running water and electricity for anyone ready to start their own ''hobby farm'' near the heart of the city. Don't miss the opportunity to own this magnificent piece of land to experience the beauty and tranquility this property has to offer!
Home Details
Home Type
- Single Family
Est. Annual Taxes
- $3,556
Year Built
- Built in 1996
Lot Details
- 1.07 Acre Lot
- Wrought Iron Fence
- Block Wall Fence
- Chain Link Fence
- Artificial Turf
- Grass Covered Lot
Parking
- 4 Open Parking Spaces
- 2 Car Garage
- Gated Parking
- RV Gated
Home Design
- Wood Frame Construction
- Composition Roof
- Stucco
Interior Spaces
- 2,549 Sq Ft Home
- 1-Story Property
- Vaulted Ceiling
- Ceiling Fan
- Double Pane Windows
- Tile Flooring
- Security System Owned
- Washer and Dryer Hookup
Kitchen
- Breakfast Bar
- Built-In Microwave
- Kitchen Island
- Granite Countertops
Bedrooms and Bathrooms
- 4 Bedrooms
- Remodeled Bathroom
- Primary Bathroom is a Full Bathroom
- 3 Bathrooms
Accessible Home Design
- Roll-in Shower
- Grab Bar In Bathroom
- Stepless Entry
Pool
- Pool Updated in 2021
- Private Pool
Schools
- Haley Elementary School
- Santan Junior High School
- Perry High School
Farming
- Flood Irrigation
Horse Facilities and Amenities
- Horses Allowed On Property
- Horse Stalls
- Corral
- Arena
Utilities
- Cooling System Updated in 2021
- Cooling Available
- Heating Available
- Septic Tank
Community Details
- No Home Owners Association
- Association fees include no fees
- Built by Ashcroft
- County Island Acre Subdivision, Custom W/Guest Floorplan
Listing and Financial Details
- Assessor Parcel Number 304-73-038-A
Map
Home Values in the Area
Average Home Value in this Area
Property History
| Date | Event | Price | Change | Sq Ft Price |
|---|---|---|---|---|
| 04/10/2025 04/10/25 | Sold | $910,000 | -2.0% | $357 / Sq Ft |
| 03/21/2025 03/21/25 | Pending | -- | -- | -- |
| 03/05/2025 03/05/25 | Price Changed | $929,000 | -1.1% | $364 / Sq Ft |
| 01/28/2025 01/28/25 | For Sale | $939,000 | -- | $368 / Sq Ft |
Tax History
| Year | Tax Paid | Tax Assessment Tax Assessment Total Assessment is a certain percentage of the fair market value that is determined by local assessors to be the total taxable value of land and additions on the property. | Land | Improvement |
|---|---|---|---|---|
| 2025 | $3,556 | $40,544 | -- | -- |
| 2024 | $3,438 | $38,613 | -- | -- |
| 2023 | $3,438 | $65,180 | $13,030 | $52,150 |
| 2022 | $3,270 | $45,820 | $9,160 | $36,660 |
| 2021 | $3,397 | $41,080 | $8,210 | $32,870 |
| 2020 | $3,400 | $40,270 | $8,050 | $32,220 |
| 2019 | $3,267 | $36,910 | $7,380 | $29,530 |
| 2018 | $3,159 | $34,210 | $6,840 | $27,370 |
| 2017 | $2,967 | $32,980 | $6,590 | $26,390 |
| 2016 | $2,802 | $32,370 | $6,470 | $25,900 |
| 2015 | $2,731 | $29,350 | $5,870 | $23,480 |
Mortgage History
| Date | Status | Loan Amount | Loan Type |
|---|---|---|---|
| Open | $728,000 | New Conventional | |
| Previous Owner | $240,600 | New Conventional | |
| Previous Owner | $50,000 | Credit Line Revolving | |
| Previous Owner | $20,000 | Credit Line Revolving | |
| Previous Owner | $568,000 | Future Advance Clause Open End Mortgage | |
| Previous Owner | $205,000 | New Conventional | |
| Previous Owner | $15,384 | Credit Line Revolving | |
| Previous Owner | $231,295 | Unknown | |
| Previous Owner | $201,600 | New Conventional |
Deed History
| Date | Type | Sale Price | Title Company |
|---|---|---|---|
| Warranty Deed | $910,000 | Blueink Title Agency | |
| Interfamily Deed Transfer | -- | North Scottsdale Title Agcy | |
| Warranty Deed | $300,000 | Old Republic Title Agency | |
| Joint Tenancy Deed | $224,000 | Security Title Agency | |
| Cash Sale Deed | $26,600 | Chicago Title Insurance Co |
Similar Homes in Chandler, AZ
Source: Arizona Regional Multiple Listing Service (ARMLS)
MLS Number: 6811591
APN: 304-73-038A
- 21735 S 140th St
- 21743 S 140th St
- 3842 E Redwood Place
- 3750 E Sawtooth Dr
- 3843 E Old Stone Cir N
- 3588 E Kaibab Place
- 3407 E Glacier Place
- 3344 E Grand Canyon Dr
- 3325 E Grand Canyon Dr
- 0 E Jade Pl -- Unit 1
- 4114 E Grand Canyon Dr
- 3381 E Azalea Dr
- 4142 E Zion Place
- 3901 S Adobe Dr
- 4191 S Emerald Dr
- 4120 E Kaibab Place
- 992 E Sourwood Dr
- 3353 E Aster Dr
- 3673 E Horseshoe Dr
- 4115 E Prescott Place
