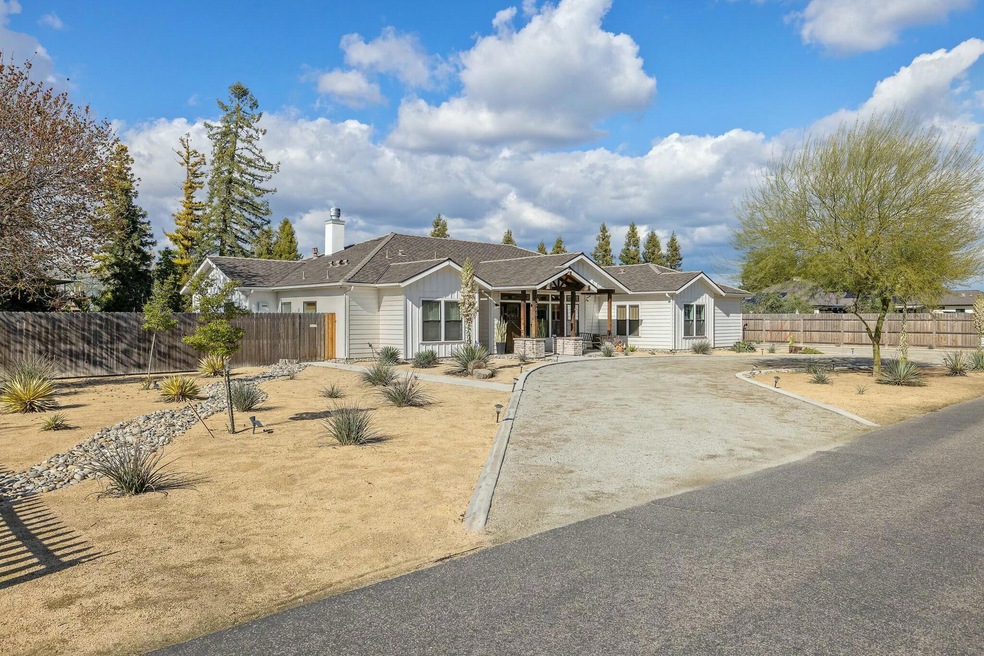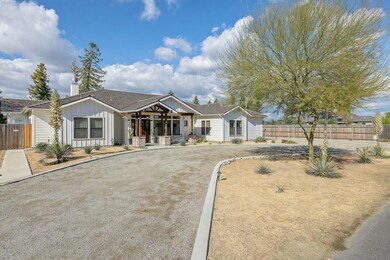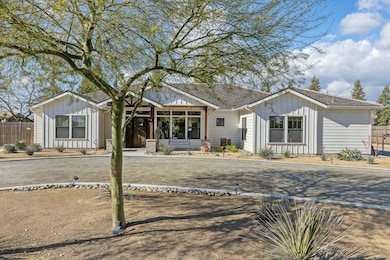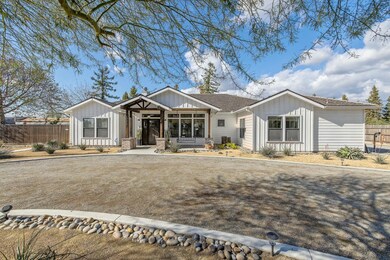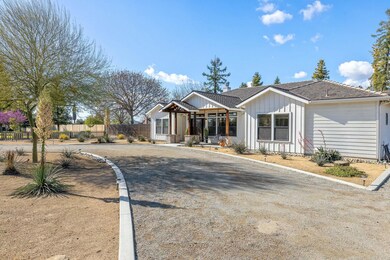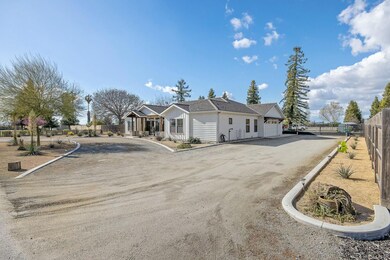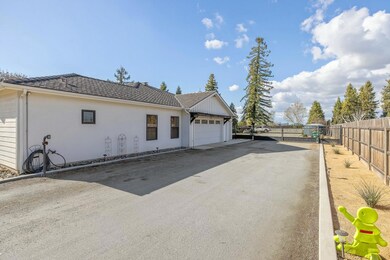
14040 Red Bud Dr Tulare, CA 93274
Estimated payment $7,288/month
Highlights
- Open Floorplan
- Fireplace in Primary Bedroom
- High Ceiling
- Mountain View
- Bonus Room
- Mud Room
About This Home
Experience the epitome of country living at this designer-perfect dream home! Located just minutes from town and Tulare's top, most desirable schools, this unique property spans 1.35 acre and offers the essence of timeless living in the country. Luxurious dream home with shop, ADU, and endless possibilities! At the forefront of this sprawling property, a custom built, luxurious home. Picturesque, white facade with front porch and reclaimed wood beams. Traditional in style, with all the modern amenities, the 3 bedroom home features a formal entry open to a formal dining area, with built-in wet bar just around the corner. Chef's gourmet kitchen complete with large center island, quartz countertops, Wolf gas range, SubZero refrigerator, Scotsman Nugget ice maker, and warming drawer. Kitchen is open to great room, breakfast nook, and has views of the sprawling backyard with mature trees and beautiful planters. Butler's Pantry with sink and storage - which you'll need to accompany the garden and fruit trees (peach, lime, lemon, pear, apricot, nectarine, green apple, plum, pomegranate, the list goes on...)! Great room with fireplace, custom built-in cabinets and display shelves, and French doors to the rear covered patio. Luxurious master suite with fireplace. Master bath retreat features dual vanities, cast iron soaking tub, and custom tile shower. Large walk in closet. Additional bedrooms are oversized. Laundry room with utility sink. The main residence features a two car attached garage, and a dog room with dog shower (air conditioned and heated!). Beyond the main home, a shop (approx. 1200 sq ft). Upstairs, a 1200 sq ft 2 bedroom and 1 bathroom featuring a living room, kitchen, and balcony. Downstairs, a 480 sq ft studio with endless possibilities. At the shop, a separate 2 car garage. Tankless water heaters at main house and shop/ADU. Firepit to enjoy sitting under the stars. You'll even find a custom coop for the chickens! Arrange your private showing today!
Home Details
Home Type
- Single Family
Est. Annual Taxes
- $7,076
Year Built
- Built in 2019 | Remodeled
Lot Details
- 1.35 Acre Lot
- Front Yard Sprinklers
- Back and Front Yard
Parking
- 2 Car Garage
Property Views
- Mountain
- Rural
- Valley
Home Design
- Composition Roof
Interior Spaces
- 2,892 Sq Ft Home
- 1-Story Property
- Open Floorplan
- Built-In Features
- Bar Fridge
- Bar
- High Ceiling
- Ceiling Fan
- Mud Room
- Great Room with Fireplace
- Family Room Off Kitchen
- Living Room
- Dining Room
- Home Office
- Bonus Room
- Storage
- Laundry Room
Kitchen
- Breakfast Area or Nook
- Walk-In Pantry
- Oven
- Built-In Range
- Range Hood
- Warming Drawer
- Microwave
- Ice Maker
- Dishwasher
- Kitchen Island
Bedrooms and Bathrooms
- 3 Bedrooms
- Fireplace in Primary Bedroom
- Walk-In Closet
- In-Law or Guest Suite
Home Security
- Home Security System
- Security Gate
Outdoor Features
- Covered patio or porch
- Fire Pit
- Playground
Additional Homes
- ADU includes parking
Utilities
- Central Heating and Cooling System
- Underground Utilities
- Natural Gas Connected
- Well
- Tankless Water Heater
- Septic Tank
Community Details
- No Home Owners Association
Listing and Financial Details
- Assessor Parcel Number 195170004000
Map
Home Values in the Area
Average Home Value in this Area
Tax History
| Year | Tax Paid | Tax Assessment Tax Assessment Total Assessment is a certain percentage of the fair market value that is determined by local assessors to be the total taxable value of land and additions on the property. | Land | Improvement |
|---|---|---|---|---|
| 2024 | $7,076 | $644,344 | $81,237 | $563,107 |
| 2023 | $6,894 | $631,711 | $79,645 | $552,066 |
| 2022 | $6,691 | $619,326 | $78,084 | $541,242 |
| 2021 | $6,606 | $607,182 | $76,553 | $530,629 |
| 2020 | $1,628 | $340,967 | $75,771 | $265,196 |
| 2019 | $3,875 | $334,281 | $74,285 | $259,996 |
| 2018 | $3,814 | $327,726 | $72,828 | $254,898 |
| 2017 | $3,780 | $321,300 | $71,400 | $249,900 |
| 2016 | $3,649 | $315,000 | $70,000 | $245,000 |
| 2015 | $1,711 | $145,438 | $11,086 | $134,352 |
| 2014 | $1,686 | $142,589 | $10,869 | $131,720 |
Property History
| Date | Event | Price | Change | Sq Ft Price |
|---|---|---|---|---|
| 04/17/2025 04/17/25 | Pending | -- | -- | -- |
| 04/07/2025 04/07/25 | For Sale | $1,200,000 | -- | $415 / Sq Ft |
Deed History
| Date | Type | Sale Price | Title Company |
|---|---|---|---|
| Interfamily Deed Transfer | -- | None Available | |
| Grant Deed | $315,000 | None Available |
Mortgage History
| Date | Status | Loan Amount | Loan Type |
|---|---|---|---|
| Open | $165,933 | New Conventional | |
| Closed | $250,000 | Credit Line Revolving | |
| Closed | $200,000 | Credit Line Revolving | |
| Closed | $257,450 | New Conventional |
Similar Homes in Tulare, CA
Source: Tulare County MLS
MLS Number: 234465
APN: 195-170-004-000
- 13198 Avenue 232
- 15074 Avenue 224
- 22860 Road 130
- 24633 Road 152
- 12508 Colony Ave
- 12488 Colony Ave
- 213 Alberta St
- 3461 E Tulare Ave
- 379 S Oakmore St
- 3012 N Oakmore Rd
- 3108 E Cross Ave
- 3012 Sand Hills Ave
- 858 N Ocean St Unit 525sft
- 832 N Ocean St Unit 524sft
- 810 N Ocean St Unit 523sft
- 756 N Ocean St Unit 521sft
- 784 N Ocean St Unit 522sft
- 3067 Emerald Bay Place
- 179 Ocean Ct
- 3059 Bay Hill Dr Unit 515sft
