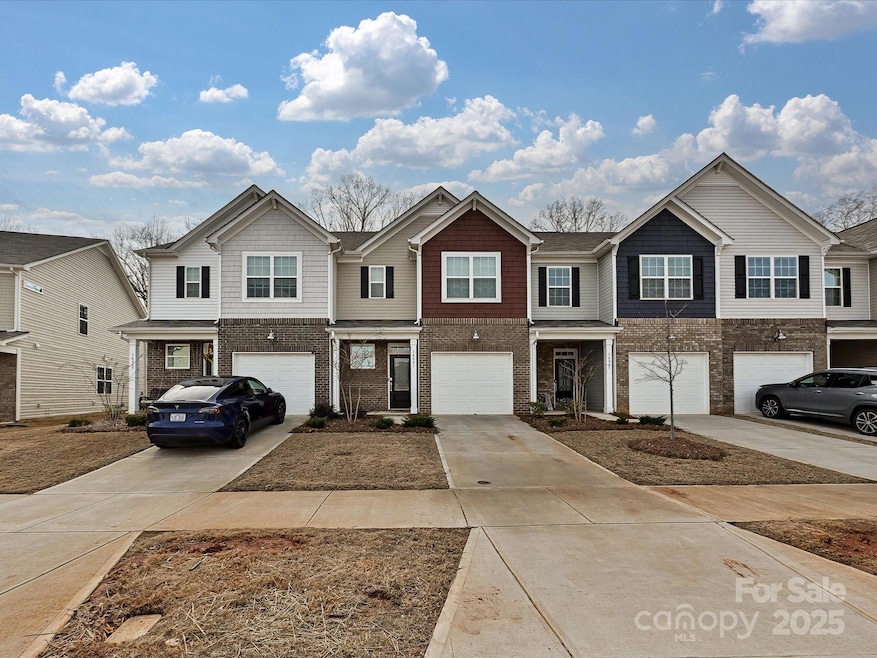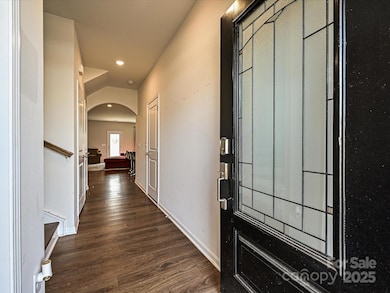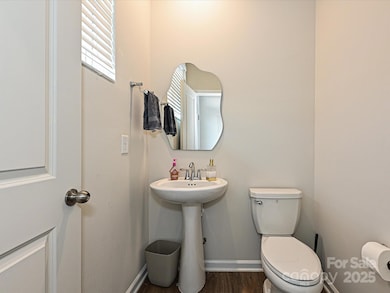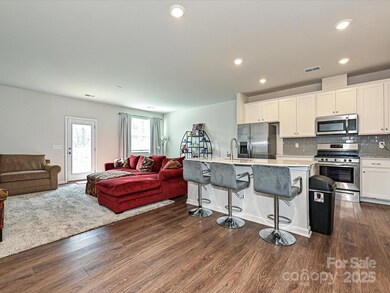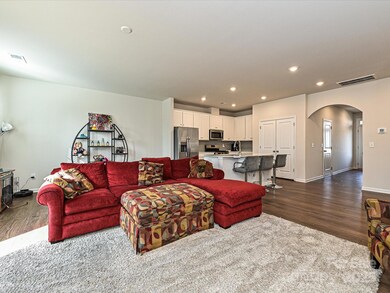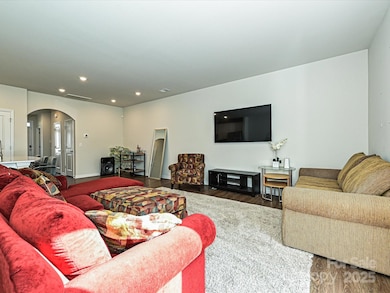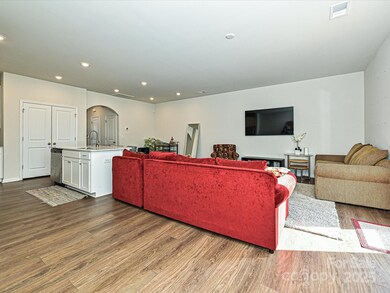
14041 Castle Nook Dr Unit 75 Charlotte, NC 28273
Yorkshire NeighborhoodEstimated payment $2,270/month
Highlights
- Open Floorplan
- Community Pool
- Walk-In Closet
- Clubhouse
- 1 Car Attached Garage
- Patio
About This Home
This beautiful 3-bedroom, 2.5-bathroom townhouse in the sought-after Chateau at Steele Creek offers an open floor plan with a stunning kitchen featuring an island and granite countertops. The spacious living and dining rooms are perfect for entertaining, and the owner's suite and secondary bedrooms provide plenty of room to relax. The backyard is partially fenced, offering a touch of privacy. The refrigerator is included with the home. Enjoy community amenities such as a pool and walking trails, all in a prime Steele Creek location with easy access to RiverGate Shopping Center and I-485.
Seller will offer a $2,000 credit at closing with an acceptable offer!
Townhouse Details
Home Type
- Townhome
Est. Annual Taxes
- $550
Year Built
- Built in 2023
HOA Fees
- $210 Monthly HOA Fees
Parking
- 1 Car Attached Garage
- Front Facing Garage
- Garage Door Opener
- Driveway
Home Design
- Brick Exterior Construction
- Slab Foundation
- Asbestos Shingle Roof
- Vinyl Siding
Interior Spaces
- 2-Story Property
- Open Floorplan
- Insulated Windows
- Entrance Foyer
- Vinyl Flooring
- Pull Down Stairs to Attic
- Home Security System
Kitchen
- Gas Range
- Microwave
- Plumbed For Ice Maker
- Dishwasher
- Kitchen Island
- Disposal
Bedrooms and Bathrooms
- 3 Bedrooms
- Walk-In Closet
- Dual Flush Toilets
- Low Flow Plumbing Fixtures
Schools
- River Gate Elementary School
- Southwest Middle School
- Palisades High School
Utilities
- Forced Air Zoned Heating and Cooling System
- Electric Water Heater
- Cable TV Available
Additional Features
- ENERGY STAR/CFL/LED Lights
- Patio
- Back Yard Fenced
Listing and Financial Details
- Assessor Parcel Number 219-266-27
Community Details
Overview
- Braesael Management Association, Phone Number (704) 847-3507
- Built by Lennar
- Chateau Subdivision, Carlton A1 Floorplan
- Mandatory home owners association
Amenities
- Clubhouse
Recreation
- Community Pool
- Trails
Map
Home Values in the Area
Average Home Value in this Area
Tax History
| Year | Tax Paid | Tax Assessment Tax Assessment Total Assessment is a certain percentage of the fair market value that is determined by local assessors to be the total taxable value of land and additions on the property. | Land | Improvement |
|---|---|---|---|---|
| 2023 | $550 | $75,000 | $75,000 | $0 |
Property History
| Date | Event | Price | Change | Sq Ft Price |
|---|---|---|---|---|
| 04/17/2025 04/17/25 | Price Changed | $361,500 | -0.4% | $209 / Sq Ft |
| 04/01/2025 04/01/25 | Price Changed | $363,000 | -0.5% | $210 / Sq Ft |
| 03/04/2025 03/04/25 | Price Changed | $365,000 | -1.1% | $211 / Sq Ft |
| 02/12/2025 02/12/25 | For Sale | $369,000 | 0.0% | $213 / Sq Ft |
| 02/12/2025 02/12/25 | Price Changed | $369,000 | +1.1% | $213 / Sq Ft |
| 06/15/2023 06/15/23 | Sold | $364,999 | -4.8% | $211 / Sq Ft |
| 05/04/2023 05/04/23 | Pending | -- | -- | -- |
| 05/03/2023 05/03/23 | Price Changed | $383,519 | +5.1% | $222 / Sq Ft |
| 04/19/2023 04/19/23 | For Sale | $364,999 | -- | $211 / Sq Ft |
Deed History
| Date | Type | Sale Price | Title Company |
|---|---|---|---|
| Special Warranty Deed | $365,000 | None Listed On Document | |
| Special Warranty Deed | $867,500 | None Listed On Document |
Mortgage History
| Date | Status | Loan Amount | Loan Type |
|---|---|---|---|
| Open | $273,749 | New Conventional |
Similar Homes in the area
Source: Canopy MLS (Canopy Realtor® Association)
MLS Number: 4216681
APN: 219-266-27
- 14041 Castle Nook Dr Unit 75
- 12510 Pine Terrace Ct
- 12708 Hamilton Rd
- 12319 Cumberland Cove Dr
- 15320 Yellowstone Springs Ln
- 12712 Wandering Brook Dr
- 13044 Cottage Crest Ln
- 16200 Winfield Hall Dr
- 13115 Hamilton Rd
- 13119 Hamilton Rd
- 15814 Herring Gull Way
- 16219 Long Talon Way
- 14509 Winged Teal Rd
- 14517 Winged Teal Rd
- 14513 Winged Teal Rd
- 14521 Winged Teal Rd
- 14529 Winged Teal Rd
- 13015 Rothe House Rd
- 12109 Lady Bell Dr
- 12152 Lady Bell Dr
