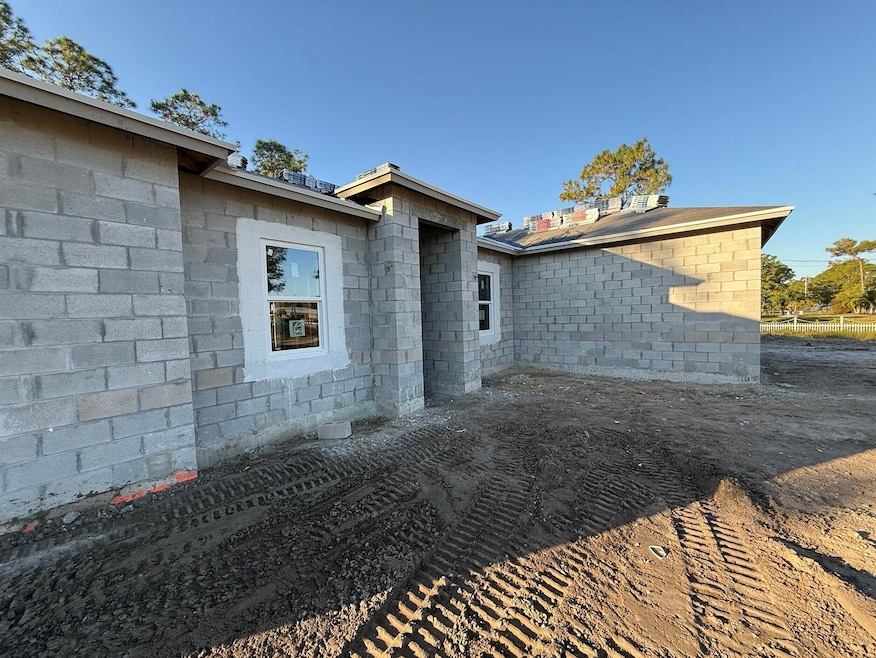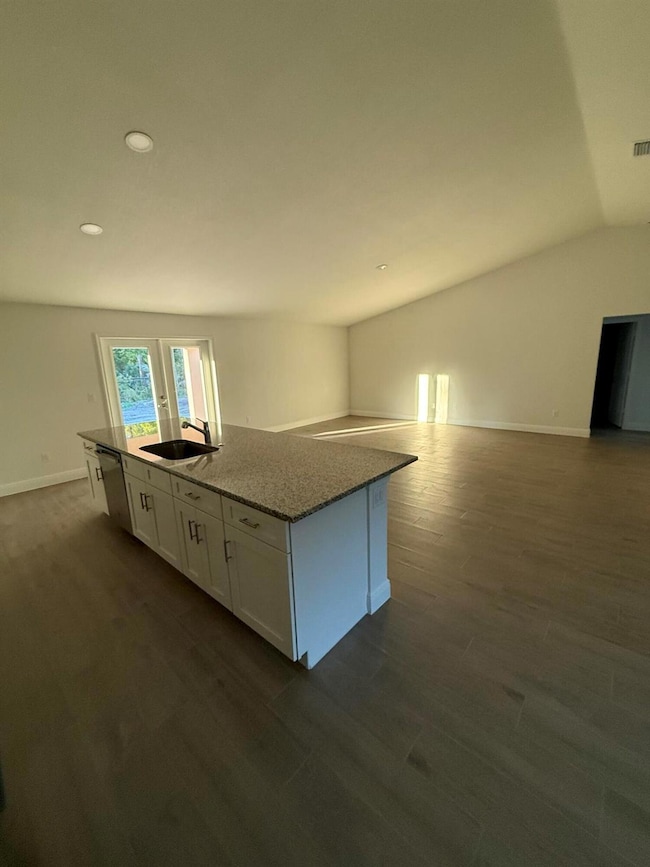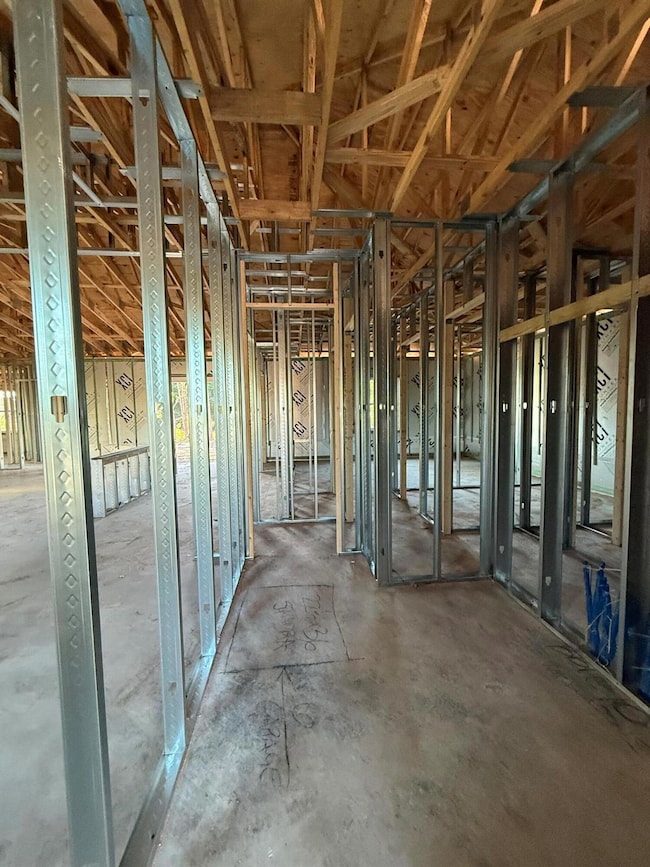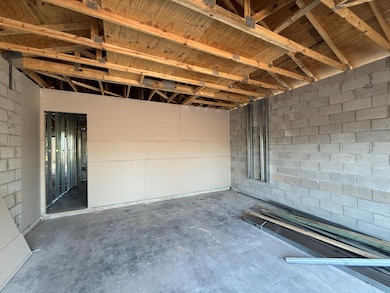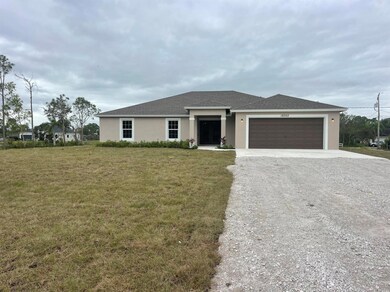
14042 82nd St N Westlake, FL 33470
The Acreage NeighborhoodEstimated payment $4,704/month
Total Views
2,732
4
Beds
3
Baths
2,418
Sq Ft
$323
Price per Sq Ft
Highlights
- 209 Feet of Waterfront
- Vaulted Ceiling
- Great Room
- Pierce Hammock Elementary School Rated A-
- Attic
- Formal Dining Room
About This Home
CITY WATER!BRAND NEW HOME! Under construction March 2025 completion.10' Ceiilngs, Quartz countertops, tile whole house.1 Year Builder Warranty and 10 Year Structural Warranty.
Home Details
Home Type
- Single Family
Est. Annual Taxes
- $4,175
Year Built
- Built in 2025 | Under Construction
Lot Details
- 1.29 Acre Lot
- 209 Feet of Waterfront
- Property is zoned AR
Parking
- 2 Car Attached Garage
- Garage Door Opener
- Driveway
Home Design
- Shingle Roof
- Composition Roof
Interior Spaces
- 2,418 Sq Ft Home
- 1-Story Property
- Vaulted Ceiling
- French Doors
- Entrance Foyer
- Great Room
- Formal Dining Room
- Tile Flooring
- Pull Down Stairs to Attic
- Laundry Room
Kitchen
- Breakfast Bar
- Electric Range
- Microwave
- Ice Maker
- Dishwasher
- Disposal
Bedrooms and Bathrooms
- 4 Bedrooms
- Split Bedroom Floorplan
- Walk-In Closet
- 3 Full Bathrooms
- Dual Sinks
- Separate Shower in Primary Bathroom
Home Security
- Impact Glass
- Fire and Smoke Detector
Schools
- Pierce Hammock Elementary School
- Western Pines Middle School
- Seminole Ridge High School
Utilities
- Central Heating and Cooling System
- Electric Water Heater
- Septic Tank
- Cable TV Available
Community Details
- Built by Synergy Homes, LLC
- The Acreage Subdivision, Ibis Ii Floorplan
Listing and Financial Details
- Tax Lot 268
- Assessor Parcel Number 00414220000005960
- Seller Considering Concessions
Map
Create a Home Valuation Report for This Property
The Home Valuation Report is an in-depth analysis detailing your home's value as well as a comparison with similar homes in the area
Home Values in the Area
Average Home Value in this Area
Tax History
| Year | Tax Paid | Tax Assessment Tax Assessment Total Assessment is a certain percentage of the fair market value that is determined by local assessors to be the total taxable value of land and additions on the property. | Land | Improvement |
|---|---|---|---|---|
| 2024 | $4,175 | $177,391 | -- | -- |
| 2023 | $3,996 | $164,830 | $164,830 | $0 |
| 2022 | $2,468 | $47,681 | $0 | $0 |
| 2021 | $1,905 | $83,334 | $83,334 | $0 |
| 2020 | $1,722 | $69,854 | $69,854 | $0 |
| 2019 | $1,688 | $68,628 | $68,628 | $0 |
| 2018 | $1,576 | $61,954 | $61,954 | $0 |
| 2017 | $1,429 | $55,316 | $55,316 | $0 |
| 2016 | $1,389 | $26,914 | $0 | $0 |
| 2015 | $1,250 | $24,467 | $0 | $0 |
| 2014 | $1,102 | $22,243 | $0 | $0 |
Source: Public Records
Property History
| Date | Event | Price | Change | Sq Ft Price |
|---|---|---|---|---|
| 03/08/2025 03/08/25 | For Sale | $781,900 | 0.0% | $323 / Sq Ft |
| 03/05/2025 03/05/25 | Off Market | $781,900 | -- | -- |
| 01/18/2025 01/18/25 | For Sale | $781,900 | -- | $323 / Sq Ft |
Source: BeachesMLS
Deed History
| Date | Type | Sale Price | Title Company |
|---|---|---|---|
| Warranty Deed | $244,500 | Synergy Title | |
| Warranty Deed | $91,000 | Attorneys Title Partners | |
| Quit Claim Deed | $100 | -- |
Source: Public Records
Similar Homes in the area
Source: BeachesMLS
MLS Number: R11053751
APN: 00-41-42-20-00-000-5960
Nearby Homes
- 14041 80th Ln N
- 13885 Temple Blvd
- 14230 80th Ln N
- 13928 Citrus Grove Blvd
- Xxx 83rd Ln N
- 12629 83rd Ln N
- 13719 82nd Ln N
- 13964 78th Place N
- 14271 Citrus Grove Blvd
- 13842 78th Place N
- 0000 77th Place N
- 13883 76th Rd N
- 12162 76th Rd N
- 12210 76th Rd N
- 13520 Temple Blvd
- 14383 85th Rd N
- Xx 87th St N
- 14311 86th Rd N
- 14644 82nd St N
- 0000 75th Ln N
