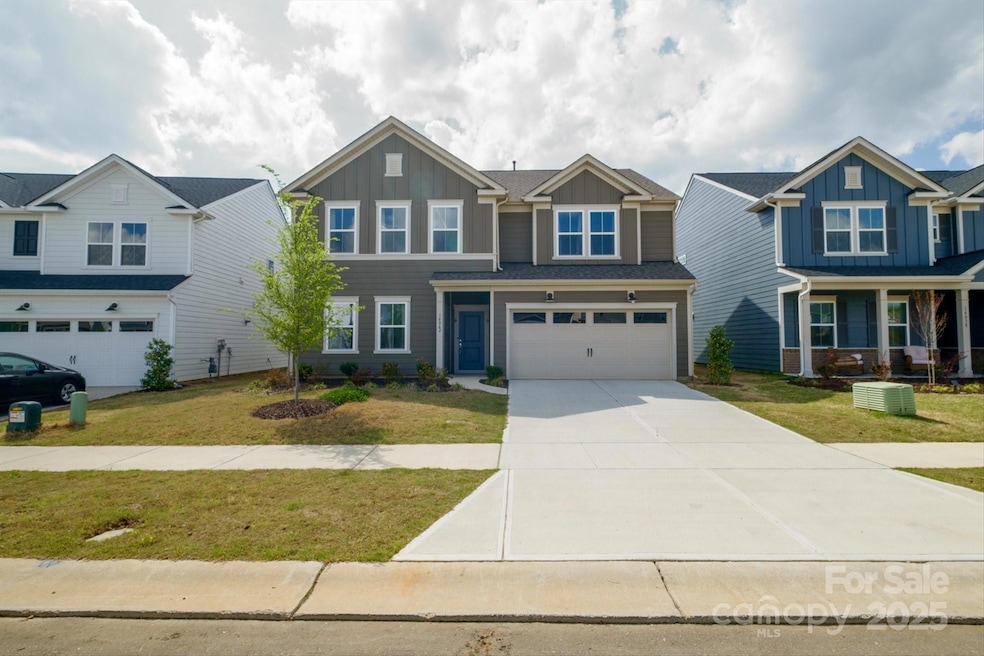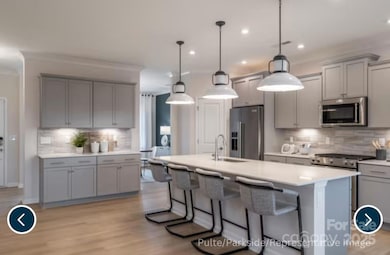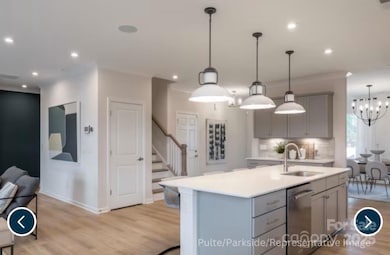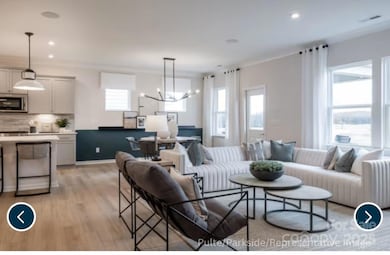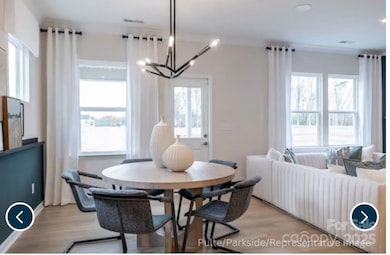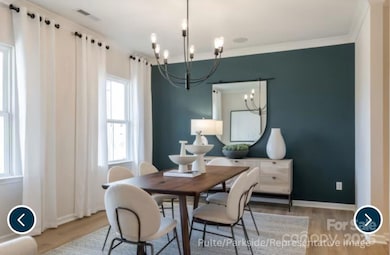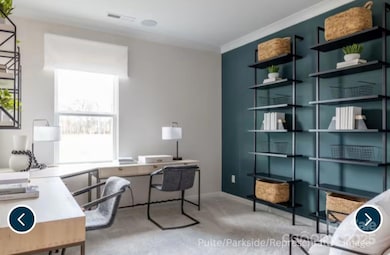
14042 Aikenwood Dr Charlotte, NC 28278
Steele Creek NeighborhoodEstimated payment $4,214/month
Highlights
- Private Lot
- Wood Flooring
- 2 Car Attached Garage
- Traditional Architecture
- Front Porch
- Patio
About This Home
INSTANT EQUITY! Looking for new construction with the perfect floor plan and upgrades, and a premium site within a master-planned neighborhood ...AND need a quick move-in?! This is the perfect EAST-facing home for you-pristine and beautifully appointed with the longest backyard facing the woods and a covered lanai! to enjoy the quiet view. The front is open as well. A beautiful chef's kitchen with upgraded cabinets is featured here with a huge island lit by updated pendant lights. Quartz countertops and top of the line appliances round up this gourmet kitchen. Family room features a recessed ceiling and a cozy fireplace. Guest room with full bath on the main floor is perfect for elderly guests or to use as an office. Upstairs are 4 more bed-rooms including the master AND a versatile loft area! The owner's suite has a recessed ceiling and large walk-in closets and huge bathroom. Natural light and open floor plan make it a perfect move-in ready home! Why wait-upgrade your lifestyle now!
Listing Agent
Dream Home Carolinas LLC Brokerage Email: dreamhomecarolinas@gmail.com License #271931
Co-Listing Agent
Dream Home Carolinas LLC Brokerage Email: dreamhomecarolinas@gmail.com License #311715
Home Details
Home Type
- Single Family
Year Built
- Built in 2023
Lot Details
- Lot Dimensions are 140 x 52
- Private Lot
- Open Lot
- Cleared Lot
- Property is zoned MX-3
HOA Fees
- $100 Monthly HOA Fees
Parking
- 2 Car Attached Garage
Home Design
- Traditional Architecture
- Slab Foundation
- Stone Veneer
- Hardboard
Interior Spaces
- 2-Story Property
- Wired For Data
- Insulated Windows
- Window Treatments
- Window Screens
- Family Room with Fireplace
- Wood Flooring
Kitchen
- Built-In Oven
- Electric Oven
- Gas Cooktop
- Range Hood
- Microwave
- ENERGY STAR Qualified Refrigerator
- ENERGY STAR Qualified Dishwasher
- Disposal
Bedrooms and Bathrooms
- 3 Full Bathrooms
Laundry
- ENERGY STAR Qualified Dryer
- Dryer
- ENERGY STAR Qualified Washer
Outdoor Features
- Patio
- Front Porch
Utilities
- Central Air
- Tankless Water Heater
- Cable TV Available
Community Details
- Cusick Community Management Association
- Built by Pulte
- Parkside Crossing Subdivision, Mitchell Floorplan
- Mandatory home owners association
Listing and Financial Details
- Assessor Parcel Number 199-062-83
Map
Home Values in the Area
Average Home Value in this Area
Tax History
| Year | Tax Paid | Tax Assessment Tax Assessment Total Assessment is a certain percentage of the fair market value that is determined by local assessors to be the total taxable value of land and additions on the property. | Land | Improvement |
|---|---|---|---|---|
| 2023 | -- | -- | -- | -- |
Property History
| Date | Event | Price | Change | Sq Ft Price |
|---|---|---|---|---|
| 02/11/2025 02/11/25 | Price Changed | $624,990 | -2.2% | $204 / Sq Ft |
| 01/30/2025 01/30/25 | Price Changed | $639,000 | -3.0% | $208 / Sq Ft |
| 01/08/2025 01/08/25 | Price Changed | $659,000 | -3.1% | $215 / Sq Ft |
| 12/10/2024 12/10/24 | For Sale | $679,900 | -- | $222 / Sq Ft |
Similar Homes in the area
Source: Canopy MLS (Canopy Realtor® Association)
MLS Number: 4206393
- 12915 Settlers Trail Ct
- 12820 Settlers Trail Ct
- 12029 Grinstead Ln Unit 298
- 15946 Parkside Crossing Dr Unit 327
- 14115 Penbury Ln Unit 362
- 13033 Garren View Ln Unit 313
- 14036 Penbury Ln Unit 333
- 12028 Grinstead Ln Unit 292
- 14224 Canemeadow Dr
- 14608 Arlandes Dr
- 14032 Canemeadow Dr
- 15616 Parkside Crossing Dr
- 15207 Shopton Rd W
- 14447 Waterlyn Dr
- 15506 Lakepoint Forest Dr
- 15619 Lakepoint Forest Dr
- 13015 Greycrest Dr
- 11635 Village Pond Dr
- 13505 Michael Lynn Rd
- 13529 Browhill Ln
