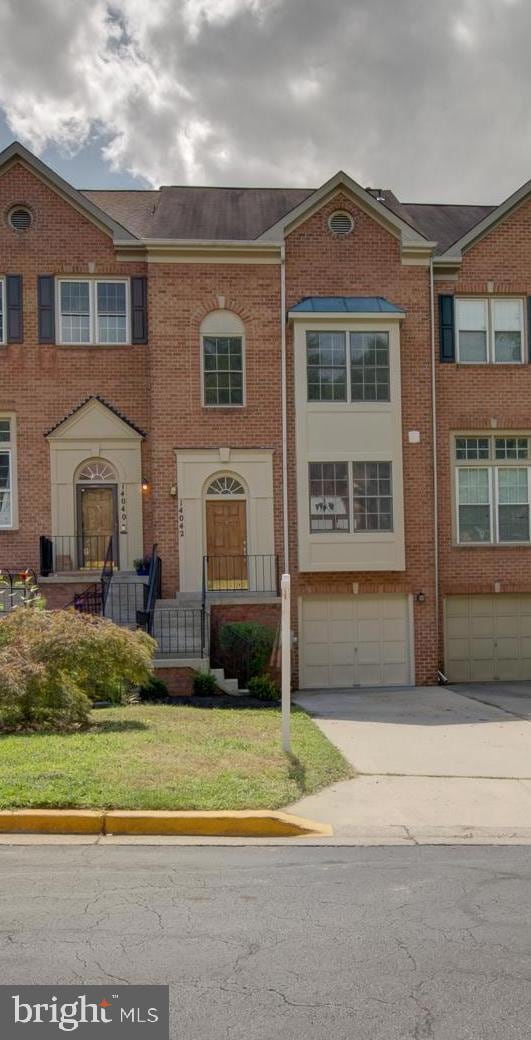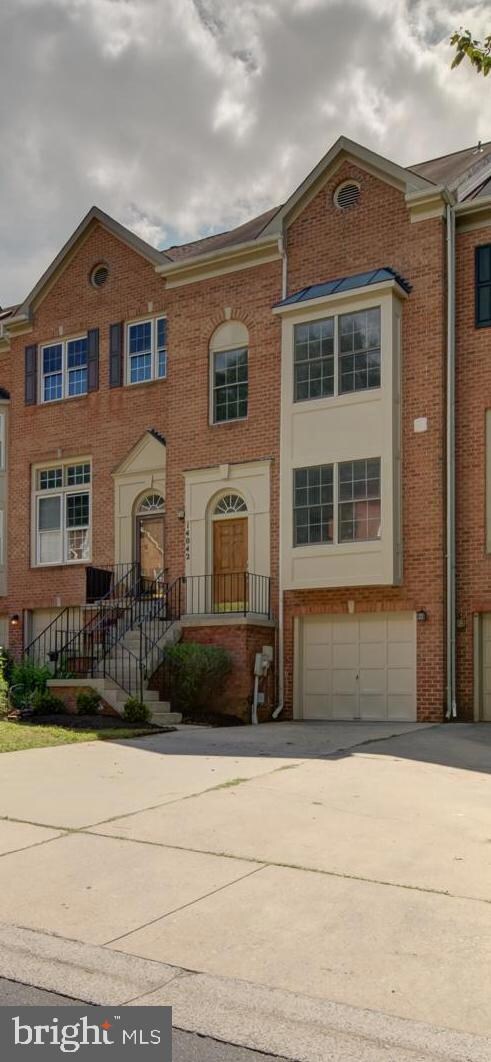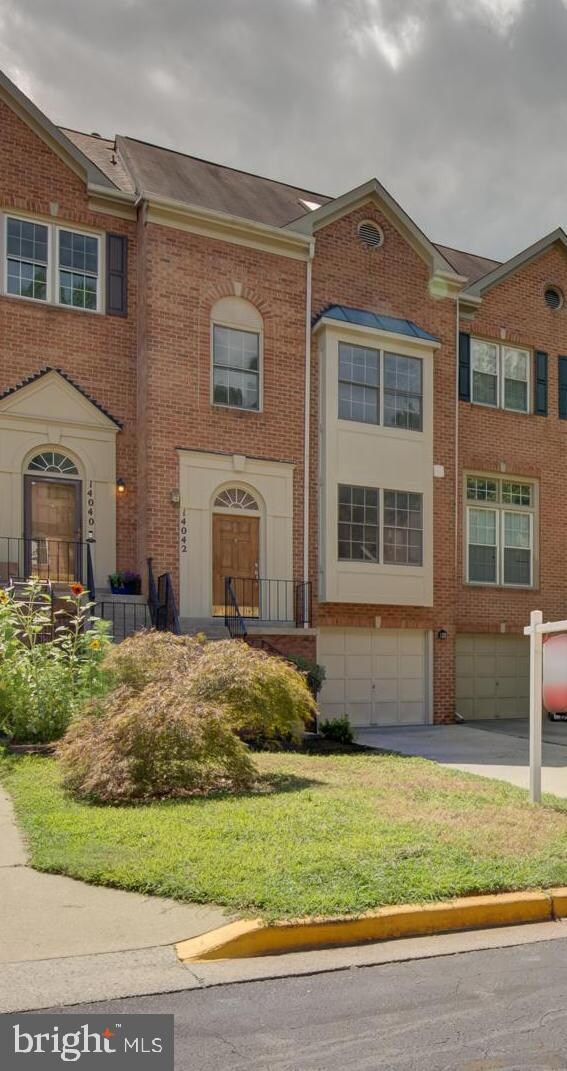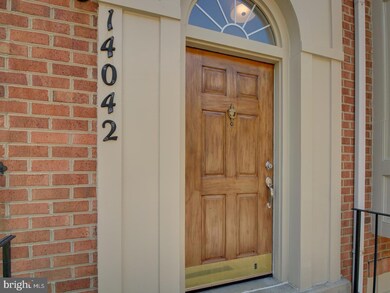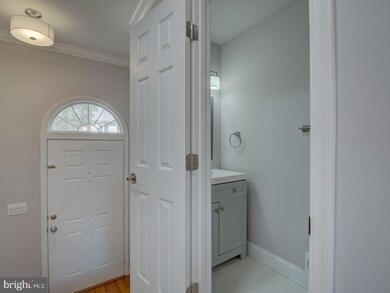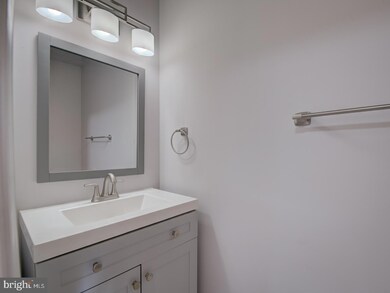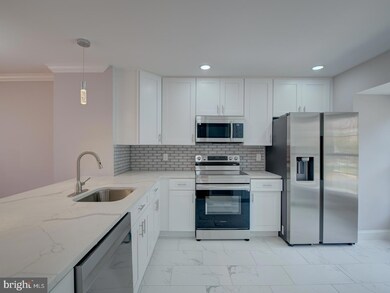
14042 Gallop Terrace Germantown, MD 20874
Highlights
- Traditional Architecture
- 2 Fireplaces
- Forced Air Heating and Cooling System
- Ronald A. McNair Elementary Rated A
- 1 Car Attached Garage
- Dining Room
About This Home
As of November 2024This well appointed and luxurious 3 BR, 2, full, 2 half bath brick garage town home located in desired Germantown Estates offers many updates and upgrades to bring this townhome to a 2024 feel. The recent upgrades throughout this home offer an amazing entertaining and living space. The renovated gourmet kitchen is a chef's dream and offers new stainless steel appliances, quartz counters, upgraded large cabinets, custom backsplash, beautiful tile floors and a separate butler's area with space for a kitchen table by the bay window. The kitchen overlooks the large open floor plan living/family/dining room combinations with just refinished beautiful hardwoods, a wood burning fireplace and a large deck off the back with new decking perfect for outdoor entertaining. The luxurious private owner's suite offers a large bedroom area with just a few stairs up to a truly spa like owner's en-suite bath that was just renovated with a large soaking tub, separate custom tile shower with custom glass enclosure, charming double sink vanity and very large elegant walk in closet, The other 2 bedrooms are the perfect offering of large living space accompanied by another just completed renovated hall bath with more beautiful custom finishes. All new carpet on these floors. The basement offers an additional family room with walkout to the backyard and garage access and a half bath and storage area. The new vinyl flooring is pleasing and is a perfect additional family room area with the second wood burning fireplace to complete this home. New recessed lighting and other modern lighting fixtures throughout the house. New washer and dryer on the basement level. Located close to the Germantown Center with quick access to 270, MARC, recreation areas, shopping, restaurants, movies and much more.
Townhouse Details
Home Type
- Townhome
Est. Annual Taxes
- $4,753
Year Built
- Built in 1990
Lot Details
- 1,600 Sq Ft Lot
- Property is in very good condition
HOA Fees
- $91 Monthly HOA Fees
Parking
- 1 Car Attached Garage
- 2 Driveway Spaces
- Front Facing Garage
Home Design
- Traditional Architecture
- Frame Construction
- Concrete Perimeter Foundation
Interior Spaces
- Property has 4 Levels
- 2 Fireplaces
- Family Room
- Dining Room
Bedrooms and Bathrooms
- 3 Bedrooms
Finished Basement
- Walk-Out Basement
- Garage Access
- Natural lighting in basement
Schools
- Ronald Mcnair Elementary School
- Kingsview Middle School
- Northwest High School
Utilities
- Forced Air Heating and Cooling System
- Natural Gas Water Heater
Community Details
- Germantown Estates Subdivision
Listing and Financial Details
- Assessor Parcel Number 160202601970
Map
Home Values in the Area
Average Home Value in this Area
Property History
| Date | Event | Price | Change | Sq Ft Price |
|---|---|---|---|---|
| 11/12/2024 11/12/24 | Sold | $535,000 | +1.9% | $393 / Sq Ft |
| 10/08/2024 10/08/24 | For Sale | $524,900 | -- | $386 / Sq Ft |
Tax History
| Year | Tax Paid | Tax Assessment Tax Assessment Total Assessment is a certain percentage of the fair market value that is determined by local assessors to be the total taxable value of land and additions on the property. | Land | Improvement |
|---|---|---|---|---|
| 2024 | $5,099 | $412,000 | $150,000 | $262,000 |
| 2023 | $5,489 | $387,300 | $0 | $0 |
| 2022 | $3,637 | $362,600 | $0 | $0 |
| 2021 | $3,228 | $337,900 | $125,000 | $212,900 |
| 2020 | $3,228 | $331,933 | $0 | $0 |
| 2019 | $3,150 | $325,967 | $0 | $0 |
| 2018 | $3,083 | $320,000 | $120,000 | $200,000 |
| 2017 | $3,022 | $308,867 | $0 | $0 |
| 2016 | -- | $297,733 | $0 | $0 |
| 2015 | $3,203 | $286,600 | $0 | $0 |
| 2014 | $3,203 | $286,600 | $0 | $0 |
Mortgage History
| Date | Status | Loan Amount | Loan Type |
|---|---|---|---|
| Open | $518,950 | New Conventional | |
| Closed | $518,950 | New Conventional | |
| Previous Owner | $332,000 | Stand Alone Refi Refinance Of Original Loan | |
| Previous Owner | $54,000 | Stand Alone Second |
Deed History
| Date | Type | Sale Price | Title Company |
|---|---|---|---|
| Trustee Deed | $535,000 | Mta Title | |
| Trustee Deed | $535,000 | Mta Title | |
| Quit Claim Deed | -- | None Available | |
| Deed | $300,000 | -- | |
| Deed | -- | -- | |
| Deed | $176,999 | -- |
Similar Homes in Germantown, MD
Source: Bright MLS
MLS Number: MDMC2151470
APN: 02-02601970
- 19005 Gallop Dr
- 14006 Jump Dr
- 19141 Highstream Dr
- 19142 Highstream Dr
- 1 Highstream Ct
- 19060 Highstream Dr
- 18988 Highstream Dr
- 13676 Palmetto Cir
- 25 Steeple Ct
- 13624 Palmetto Cir
- 13629 Palmetto Cir
- 13720 Palmetto Cir
- 30 Amarillo Ct
- 13801 Bronco Place
- 19124 Warrior Brook Dr
- 19330 Ranworth Dr
- 13804 Lullaby Rd
- 13514 Crusader Way
- 13821 Wisteria Dr
- 19742 Teakwood Cir
